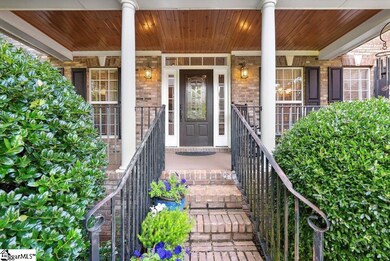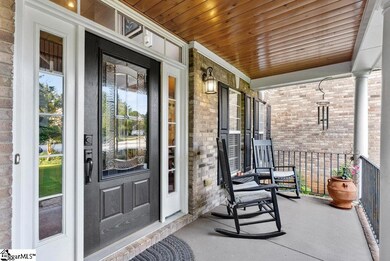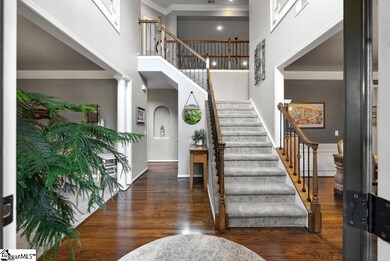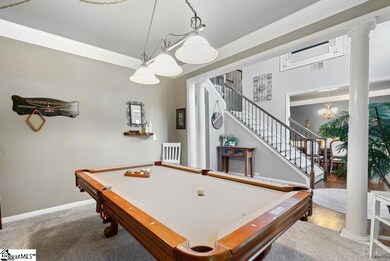
8 Fullerton Ct Simpsonville, SC 29681
Estimated payment $3,317/month
Highlights
- Open Floorplan
- Dual Staircase
- Traditional Architecture
- Ruldolph G. Gordon School at Jones Mill Rated A-
- Deck
- Wood Flooring
About This Home
Location is everything, and this beautiful home delivers. Nestled on a quiet cul-de-sac and backed by mature trees, this property offers the perfect blend of privacy and convenience. With four bedrooms and two and a half baths, the thoughtfully designed floor plan provides versatile living spaces to suit any family. As you approach, you’re welcomed by a charming rocking chair front porch featuring an upgraded wood-planked ceiling and a durable, sun-resistant front door. Step inside to a two-story foyer and be greeted by freshly refinished hardwood floors and a grand entrance that sets the tone for the rest of the home. Just off the foyer is a formal dining room, ideal for hosting holiday meals or family gatherings. Across the hall, a flex space awaits—perfect for a home library, game room, or reading nook. The great room is filled with natural light thanks to oversized windows and features a cozy gas log fireplace for those cool evenings. Adjacent to the great room, the sunroom offers a peaceful retreat for enjoying your morning coffee with serene views of the treed backyard. The chef’s kitchen is the heart of the home, boasting ample cabinetry, a custom extended island, gas range, wall oven, built-in microwave, and a massive walk-in pantry. Down the hall, you’ll find a private home office with custom built-ins, ideal for remote work. The home offers dual staircases for easy access to the second level. Upstairs, the spacious primary suite includes his and hers closets, dual vanities, a custom walk-in shower, and a soaking tub perfect for unwinding. Three additional bedrooms all feature generous closet space. A shared full bath with an upgraded walk-in shower separates two of the secondary bedrooms. Step outside through French doors to a large screened-in patio, ideal for enjoying the Carolina evenings. An extended deck provides the perfect space for grilling and entertaining, while a firepit area adds a touch of charm and coziness. Additional highlights include a stylish kitchen backsplash, a full-yard irrigation system, professionally landscaped grounds with extra pavers, a walk-in laundry room with built-in cabinetry and a sink, an epoxy-coated garage floor, new roof, new carpet and a private, mature lot that enhances the home’s peaceful setting. This home has it all—comfort, function, and a prime location. Schedule your showing today!
Home Details
Home Type
- Single Family
Est. Annual Taxes
- $1,942
Year Built
- Built in 2006
Lot Details
- 0.48 Acre Lot
- Cul-De-Sac
- Level Lot
- Sprinkler System
- Few Trees
HOA Fees
- $53 Monthly HOA Fees
Parking
- 2 Car Attached Garage
Home Design
- Traditional Architecture
- Brick Exterior Construction
- Architectural Shingle Roof
- Vinyl Siding
Interior Spaces
- 3,400-3,599 Sq Ft Home
- 2-Story Property
- Open Floorplan
- Dual Staircase
- Smooth Ceilings
- Ceiling height of 9 feet or more
- Ceiling Fan
- Gas Log Fireplace
- Window Treatments
- Two Story Entrance Foyer
- Great Room
- Living Room
- Dining Room
- Home Office
- Sun or Florida Room
- Screened Porch
- Crawl Space
- Storage In Attic
Kitchen
- Walk-In Pantry
- <<builtInOvenToken>>
- Electric Oven
- Gas Cooktop
- <<builtInMicrowave>>
- Granite Countertops
- Disposal
Flooring
- Wood
- Carpet
- Ceramic Tile
Bedrooms and Bathrooms
- 4 Bedrooms
- Walk-In Closet
- Garden Bath
Laundry
- Laundry Room
- Laundry on main level
- Sink Near Laundry
Outdoor Features
- Deck
- Outbuilding
Schools
- Rudolph Gordon Elementary And Middle School
- Fountain Inn High School
Utilities
- Central Air
- Heating System Uses Natural Gas
- Gas Water Heater
- Cable TV Available
Community Details
- Whitehall Plantation Subdivision, Avalon Floorplan
- Mandatory home owners association
Listing and Financial Details
- Assessor Parcel Number 0550210108100
Map
Home Values in the Area
Average Home Value in this Area
Tax History
| Year | Tax Paid | Tax Assessment Tax Assessment Total Assessment is a certain percentage of the fair market value that is determined by local assessors to be the total taxable value of land and additions on the property. | Land | Improvement |
|---|---|---|---|---|
| 2024 | $1,944 | $12,850 | $1,660 | $11,190 |
| 2023 | $1,944 | $12,850 | $1,660 | $11,190 |
| 2022 | $1,876 | $12,850 | $1,660 | $11,190 |
| 2021 | $1,847 | $12,850 | $1,660 | $11,190 |
| 2020 | $1,711 | $11,170 | $1,440 | $9,730 |
| 2019 | $1,683 | $11,170 | $1,440 | $9,730 |
| 2018 | $1,776 | $11,170 | $1,440 | $9,730 |
| 2017 | $1,776 | $11,170 | $1,440 | $9,730 |
| 2016 | $1,685 | $275,810 | $36,000 | $239,810 |
| 2015 | $1,691 | $275,810 | $36,000 | $239,810 |
| 2014 | $1,903 | $313,520 | $48,000 | $265,520 |
Property History
| Date | Event | Price | Change | Sq Ft Price |
|---|---|---|---|---|
| 06/12/2025 06/12/25 | For Sale | $559,990 | -- | $165 / Sq Ft |
Purchase History
| Date | Type | Sale Price | Title Company |
|---|---|---|---|
| Interfamily Deed Transfer | -- | -- | |
| Deed | $316,375 | None Available | |
| Deed | $169,000 | None Available |
Mortgage History
| Date | Status | Loan Amount | Loan Type |
|---|---|---|---|
| Open | $225,600 | New Conventional | |
| Closed | $254,000 | New Conventional | |
| Closed | $235,000 | Unknown | |
| Closed | $191,500 | Unknown |
Similar Homes in Simpsonville, SC
Source: Greater Greenville Association of REALTORS®
MLS Number: 1560227
APN: 0550.21-01-081.00
- 300 Winding River Ln
- 100 Beason Farm Ln
- 308 Raritan Ct
- 207 Penrith Ct
- 17 Penrith Ct
- 104 Penrith Ct
- 500 Briar Oaks Ln
- 18 Herndon Ct
- 505 Briar Oaks Ln
- 505 Jones Peak Dr
- 123 Kingswood Cir
- 204 Kilsock Ct
- 109 Windsor Creek Ct
- 158 Winding Stream Cir
- 273 Meadow Blossom Way
- 143 Fawn Hill Dr
- 141 Winding Stream Cir
- 135 Fawn Hill Dr
- 104 Winding Stream Cir
- 134 Mercer Dr
- 103 Granary Dr
- 2 Cattle Ct
- 110 Granary Dr
- 617 Goldburn Way
- 30 Chapel Hill Ln
- 829 Scuffletown Rd
- 1 Ridgeleigh Way
- 100 Lake Lennox Dr
- 7 Joggins Dr
- 203 Stillwater Ct
- 1000 Knights Spur Ct
- 30 Halehaven Dr
- 312 Cresthaven Place
- 26 Pine Island Dr
- 232 Abbey Gardens Ln
- 19 Ruby Lake Ln
- 1 Tiny Home Cir
- 720 Waterbrook Ln
- 224 Elmhaven Dr
- 900 E Georgia Rd






