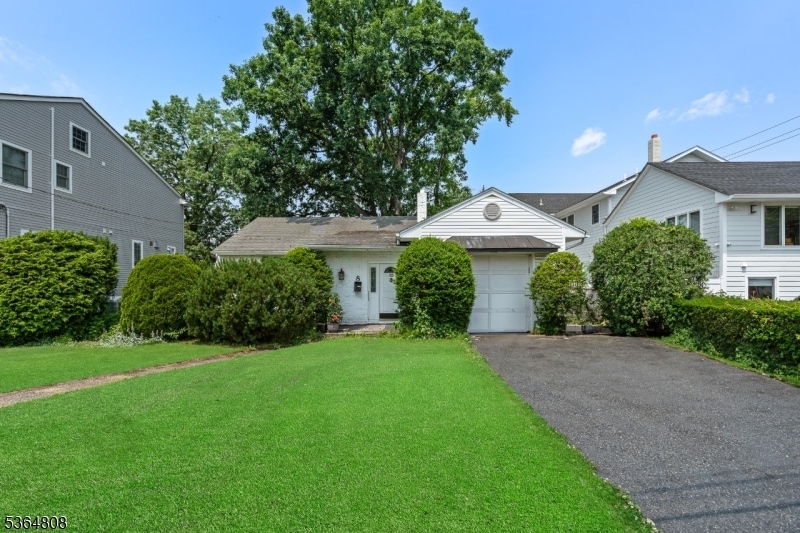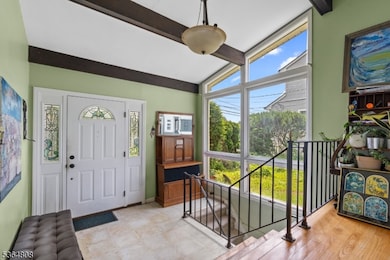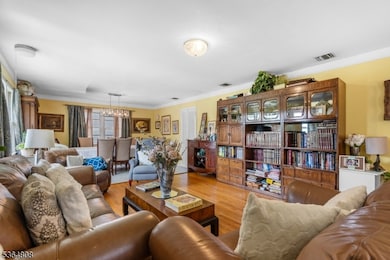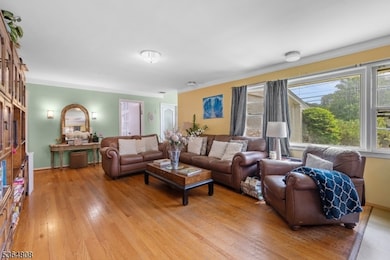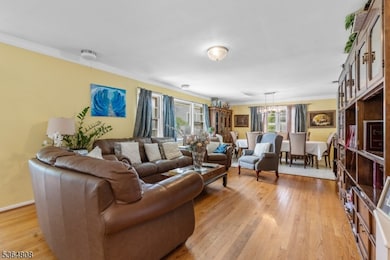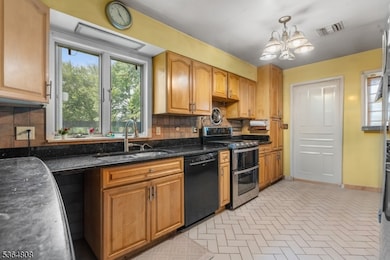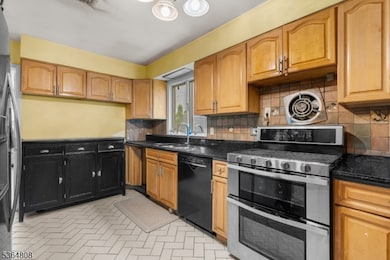
8 Hampton Rd Clifton, NJ 07012
Rosemawr NeighborhoodEstimated payment $5,952/month
Highlights
- Ranch Style House
- 1 Car Direct Access Garage
- Forced Air Heating and Cooling System
- Formal Dining Room
- Living Room
- 1-minute walk to Latteri Park
About This Home
Welcome to this charming ranch-style home located in an extremely desirable neighborhood, directly across from a beautiful park with tennis courts.This property sits on a generous lot, offering incredible potential for expansion, renovation, or a complete rebuild. Inside, you'll find 3 bedrooms, 2 full bathrooms, a comfortable living room, dining area, and kitchen plus a finished basement for additional living space or storage.Attached garage. Central AC about 6 years old, brand new water heater. Enjoy the convenience of nearby public transportation, shopping, and Houses of Worship all while living in a peaceful, park-front setting.
Home Details
Home Type
- Single Family
Est. Annual Taxes
- $11,842
Year Built
- Built in 1954
Lot Details
- 6,970 Sq Ft Lot
- Level Lot
Parking
- 1 Car Direct Access Garage
- On-Street Parking
Home Design
- Ranch Style House
- Vinyl Siding
Interior Spaces
- Living Room
- Formal Dining Room
- Finished Basement
- Basement Fills Entire Space Under The House
Kitchen
- Gas Oven or Range
- Dishwasher
Bedrooms and Bathrooms
- 3 Bedrooms
- 2 Full Bathrooms
Utilities
- Forced Air Heating and Cooling System
- One Cooling System Mounted To A Wall/Window
- Underground Utilities
Listing and Financial Details
- Assessor Parcel Number 2502-00057-0001-00045-0000-
- Tax Block *
Map
Home Values in the Area
Average Home Value in this Area
Tax History
| Year | Tax Paid | Tax Assessment Tax Assessment Total Assessment is a certain percentage of the fair market value that is determined by local assessors to be the total taxable value of land and additions on the property. | Land | Improvement |
|---|---|---|---|---|
| 2024 | $11,559 | $199,500 | $91,000 | $108,500 |
| 2022 | $11,391 | $199,500 | $91,000 | $108,500 |
| 2021 | $10,923 | $199,500 | $91,000 | $108,500 |
| 2020 | $10,959 | $199,500 | $91,000 | $108,500 |
| 2019 | $10,881 | $199,500 | $91,000 | $108,500 |
| 2018 | $10,819 | $199,500 | $91,000 | $108,500 |
| 2017 | $10,701 | $199,500 | $91,000 | $108,500 |
| 2016 | $10,494 | $199,500 | $91,000 | $108,500 |
| 2015 | $10,392 | $199,500 | $91,000 | $108,500 |
| 2014 | $10,178 | $199,500 | $91,000 | $108,500 |
Property History
| Date | Event | Price | Change | Sq Ft Price |
|---|---|---|---|---|
| 06/12/2025 06/12/25 | For Sale | $899,000 | -- | -- |
Purchase History
| Date | Type | Sale Price | Title Company |
|---|---|---|---|
| Deed | $385,000 | -- | |
| Executors Deed | -- | -- | |
| Executors Deed | -- | -- |
Mortgage History
| Date | Status | Loan Amount | Loan Type |
|---|---|---|---|
| Open | $308,000 | No Value Available |
Similar Homes in the area
Source: Garden State MLS
MLS Number: 3969180
APN: 02-00057-01-00045
- 495 Brook Ave
- 111 Martin Ave
- 70 Katherine Ave
- 18 Howard Ave
- 181 Rowland Ave
- 181 Rowland Ave Unit 2
- 13 Mayer Dr
- 76 Dick St Unit 2
- 5 Market St
- 109 Blaine St
- 425 Van Houten Ave
- 425 Van Houten Ave Unit 3
- 503 Van Houten Ave Unit 2
- 19 Orchard Dr
- 561 Van Houten Ave Unit 1B
- 561 Van Houten Ave Unit 1B
- 743 Passaic Ave
- 166 Speer Ave
- 373 Broadway Unit 2
- 6 John St
