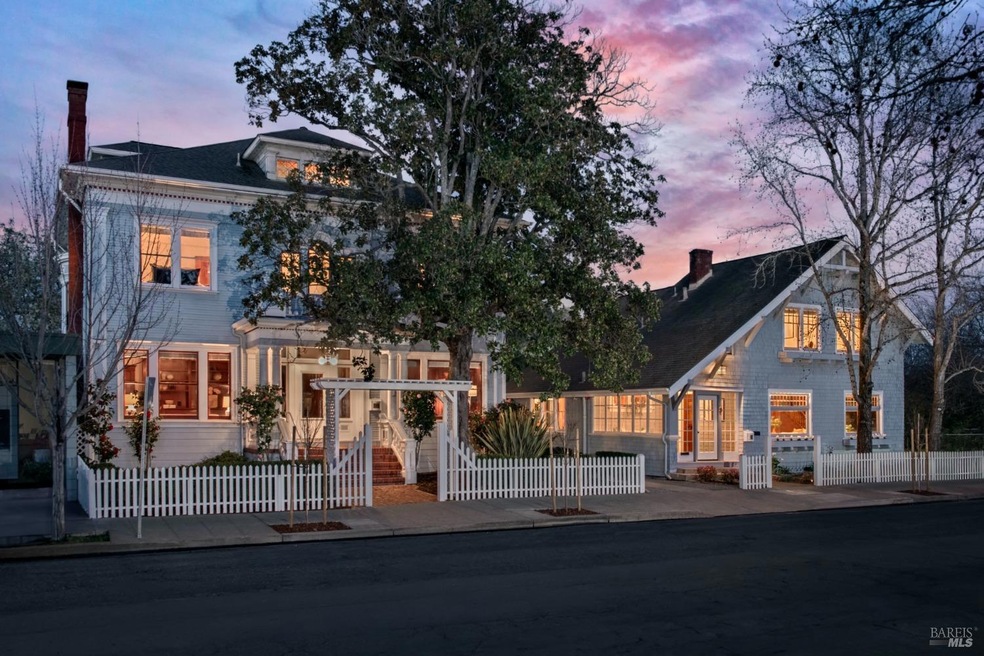
8 Keller St Petaluma, CA 94952
Downtown Petaluma NeighborhoodHighlights
- 0.24 Acre Lot
- Craftsman Architecture
- Fireplace
- Petaluma Junior High School Rated A-
- Wood Flooring
- Patio
About This Home
As of August 2025Two historic turn-of-the-century heritage homes on a single 10,426sf lot in the heart of downtown Petaluma. Architect Brainerd Jones (1865-1949) was commissioned by the Cavanagh family in 1902 to build 10 Keller Street. An impressive Georgian Revival mansion was one of Brainerd's earliest commissions, towering 3 stories, 4124sf, 5 bedrooms each with ensuites, and 7 bathrooms. Two formal parlors and dining room with original brass chandeliers intact. Stunning original artisan redwood millwork, including a majestic foyer, hardwood floors, ceilings, hand-carved columns, staircase, and fireplaces. Adjacent #8 Keller Street circa 1912 shingled craftsman cottage. 3 bedrooms, 3baths, 2040sf, 2 stories, enclosed front porch, fireplace, and original redwood details throughout. A storied history from the Cavanagh family home to the Cavanagh Inn Bed & Breakfast. An ornate deck and staircase, views of Brainerd Jones's finest architectural commissions include the adjacent schoolhouse, McNear Building & Mystic Theatre. A grand Persimmon tree anchors the backyard lawn and gardens. Don't miss this opportunity to cherish the history of days gone by, the epitome of turn-of-the-century workmanship, and the architectural significance of a Brainerd Jones masterpiece.
Last Agent to Sell the Property
Coldwell Banker Realty License #01259514 Listed on: 06/05/2025

Home Details
Home Type
- Single Family
Est. Annual Taxes
- $15,823
Year Built
- Built in 1902
Lot Details
- 10,426 Sq Ft Lot
- Landscaped
- Garden
Parking
- 5 Parking Spaces
Home Design
- Craftsman Architecture
- Georgian Architecture
- Concrete Foundation
- Composition Roof
Interior Spaces
- 7 Bedrooms
- 6,164 Sq Ft Home
- 2-Story Property
- Fireplace
- Formal Entry
Kitchen
- Free-Standing Gas Oven
- Dishwasher
- Disposal
Flooring
- Wood
- Carpet
- Tile
- Vinyl
Home Security
- Carbon Monoxide Detectors
- Fire and Smoke Detector
- Fire Suppression System
Outdoor Features
- Patio
Utilities
- No Cooling
- Floor Furnace
- Individual Gas Meter
- Separate Water Meter
Community Details
- 2 Units
Listing and Financial Details
- Assessor Parcel Number 008-051-005-000
Ownership History
Purchase Details
Purchase Details
Purchase Details
Purchase Details
Purchase Details
Home Financials for this Owner
Home Financials are based on the most recent Mortgage that was taken out on this home.Purchase Details
Purchase Details
Home Financials for this Owner
Home Financials are based on the most recent Mortgage that was taken out on this home.Similar Homes in Petaluma, CA
Home Values in the Area
Average Home Value in this Area
Purchase History
| Date | Type | Sale Price | Title Company |
|---|---|---|---|
| Grant Deed | -- | -- | |
| Grant Deed | -- | -- | |
| Grant Deed | -- | -- | |
| Grant Deed | -- | -- | |
| Individual Deed | $1,005,000 | North American Title Co | |
| Interfamily Deed Transfer | -- | -- | |
| Grant Deed | $700,000 | First American Title |
Mortgage History
| Date | Status | Loan Amount | Loan Type |
|---|---|---|---|
| Previous Owner | $675,000 | Commercial | |
| Previous Owner | $416,000 | Commercial | |
| Previous Owner | $904,500 | Commercial | |
| Previous Owner | $500,000 | No Value Available | |
| Closed | $150,000 | No Value Available |
Property History
| Date | Event | Price | Change | Sq Ft Price |
|---|---|---|---|---|
| 08/29/2025 08/29/25 | Sold | $2,010,000 | 0.0% | $326 / Sq Ft |
| 08/21/2025 08/21/25 | Pending | -- | -- | -- |
| 07/10/2025 07/10/25 | Price Changed | $2,010,000 | -8.4% | $326 / Sq Ft |
| 06/05/2025 06/05/25 | For Sale | $2,195,000 | -- | $356 / Sq Ft |
Tax History Compared to Growth
Tax History
| Year | Tax Paid | Tax Assessment Tax Assessment Total Assessment is a certain percentage of the fair market value that is determined by local assessors to be the total taxable value of land and additions on the property. | Land | Improvement |
|---|---|---|---|---|
| 2025 | $15,823 | $1,481,101 | $434,497 | $1,046,604 |
| 2024 | $15,823 | $1,455,211 | $425,978 | $1,029,233 |
| 2023 | $15,823 | $1,431,347 | $417,626 | $1,013,721 |
| 2022 | $15,428 | $1,399,830 | $409,438 | $990,392 |
| 2021 | $15,149 | $1,373,646 | $401,410 | $972,236 |
| 2020 | $15,315 | $1,362,639 | $397,295 | $965,344 |
| 2019 | $15,153 | $1,338,423 | $389,505 | $948,918 |
| 2018 | $14,862 | $1,291,779 | $381,868 | $909,911 |
| 2017 | $12,582 | $1,093,510 | $325,000 | $768,510 |
| 2016 | $12,556 | $1,095,160 | $325,000 | $770,160 |
| 2015 | $12,583 | $1,096,530 | $325,000 | $771,530 |
| 2014 | $12,776 | $1,097,130 | $325,000 | $772,130 |
Agents Affiliated with this Home
-
Rob Sullivan

Seller's Agent in 2025
Rob Sullivan
Coldwell Banker Realty
(707) 772-9171
7 in this area
188 Total Sales
-
Arlin Campbell
A
Buyer's Agent in 2025
Arlin Campbell
Vanguard Properties
(415) 497-6614
1 in this area
2 Total Sales
Map
Source: Bay Area Real Estate Information Services (BAREIS)
MLS Number: 325052399
APN: 008-051-005
- 30 Liberty St
- 100 5th St
- 131 Liberty St
- 210 Keller St
- 15 8th St
- 811 D St
- 12 Fair St
- 342 Keller St
- 408 Keller St
- 505 Petaluma Blvd N
- 218 Edith St
- 26 Wallace Ct
- 20 Laurel Ave
- 531 E Washington St
- 100 Orchard Ln
- 720 Petaluma Blvd S Unit 30
- 720 Petaluma Blvd S Unit 39
- 723 I St
- 65 Riverbend Ln
- Plan 3 Craftsman at Riverbend Petaluma - Craftsman
