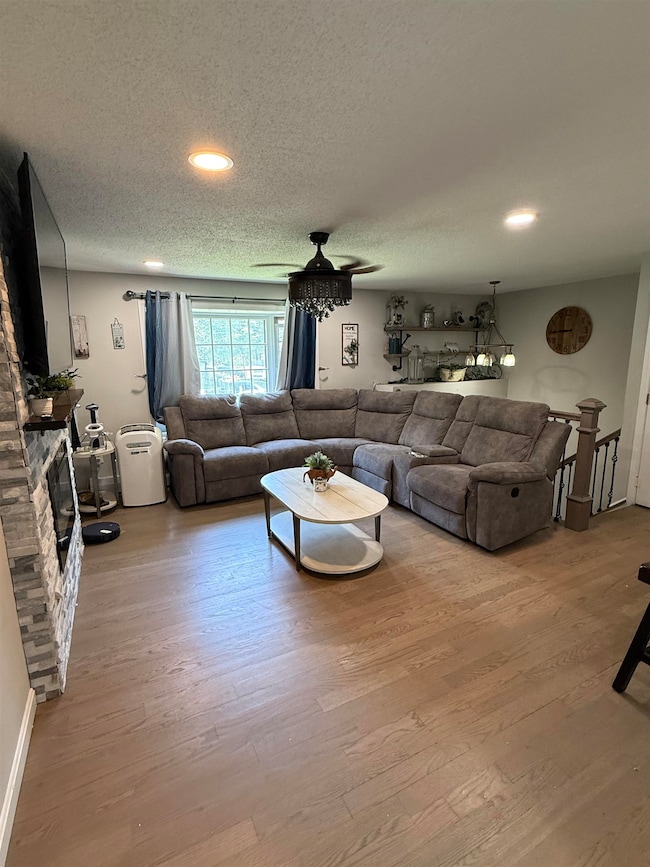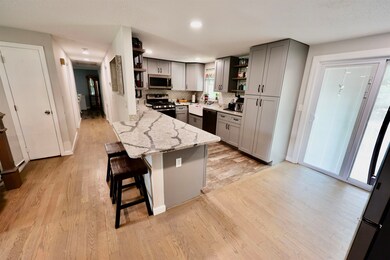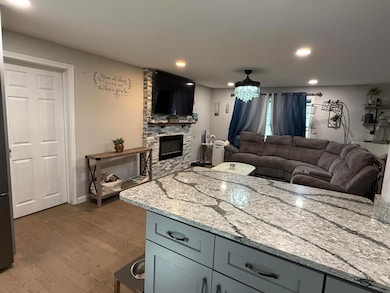
8 Kim Dr Nashua, NH 03062
Southwest Nashua NeighborhoodEstimated payment $4,103/month
Highlights
- Raised Ranch Architecture
- Studio bedroom
- Baseboard Heating
- Den
- Dining Room
- 1 Car Garage
About This Home
Home Sweet Home, this move in ready is very well located in a cul de sac road on a great neighborhood and easy to commute! This home can be the ideal one to meet the needs of an extended multi-generational family. Main floor has an updated kitchen, open concept room w/ a beautiful granite counter top, dinning room, and 3 bedrooms, one being the master with a 1/2 bathroom and a full bath on main floor. On 2nd level you have the extra bedrooms that could also be combined for a home office. The basement/lower level is bright, has a walk out basement where there is a sliding door to bring you to the nice leveled back yard, it got a 3/4 bath, living room and a bedroom, a kitchenette with a potential in law apartment. Garage for 1 car and a good size driveway to fit extra 4+.
Home Details
Home Type
- Single Family
Est. Annual Taxes
- $8,368
Year Built
- Built in 1981
Lot Details
- 0.35 Acre Lot
- Level Lot
- Property is zoned R9
Parking
- 1 Car Garage
- 1 to 5 Parking Spaces
Home Design
- Raised Ranch Architecture
- Split Level Home
- Concrete Foundation
- Shingle Roof
Interior Spaces
- 2,562 Sq Ft Home
- Property has 2 Levels
- Dining Room
- Den
Bedrooms and Bathrooms
- 6 Bedrooms
- Studio bedroom
- En-Suite Bathroom
Basement
- Walk-Out Basement
- Interior Basement Entry
Utilities
- Baseboard Heating
- Cable TV Available
Listing and Financial Details
- Legal Lot and Block 01758 / C
Map
Home Values in the Area
Average Home Value in this Area
Tax History
| Year | Tax Paid | Tax Assessment Tax Assessment Total Assessment is a certain percentage of the fair market value that is determined by local assessors to be the total taxable value of land and additions on the property. | Land | Improvement |
|---|---|---|---|---|
| 2023 | $8,368 | $459,000 | $136,600 | $322,400 |
| 2022 | $8,294 | $459,000 | $136,600 | $322,400 |
| 2021 | $7,605 | $327,500 | $95,600 | $231,900 |
| 2020 | $7,378 | $326,300 | $95,600 | $230,700 |
| 2019 | $7,100 | $326,300 | $95,600 | $230,700 |
| 2018 | $6,921 | $326,300 | $95,600 | $230,700 |
| 2017 | $7,195 | $279,000 | $74,200 | $204,800 |
| 2016 | $6,995 | $279,000 | $74,200 | $204,800 |
| 2015 | $6,844 | $279,000 | $74,200 | $204,800 |
| 2014 | $6,710 | $279,000 | $74,200 | $204,800 |
Property History
| Date | Event | Price | Change | Sq Ft Price |
|---|---|---|---|---|
| 07/25/2025 07/25/25 | Pending | -- | -- | -- |
| 07/18/2025 07/18/25 | Price Changed | $614,900 | -3.2% | $240 / Sq Ft |
| 07/16/2025 07/16/25 | Price Changed | $634,900 | -2.3% | $248 / Sq Ft |
| 07/08/2025 07/08/25 | For Sale | $649,900 | +91.1% | $254 / Sq Ft |
| 06/18/2018 06/18/18 | Sold | $340,000 | 0.0% | $133 / Sq Ft |
| 06/18/2018 06/18/18 | Pending | -- | -- | -- |
| 06/18/2018 06/18/18 | For Sale | $340,000 | -- | $133 / Sq Ft |
Purchase History
| Date | Type | Sale Price | Title Company |
|---|---|---|---|
| Warranty Deed | $340,000 | -- | |
| Deed | -- | -- |
Mortgage History
| Date | Status | Loan Amount | Loan Type |
|---|---|---|---|
| Open | $329,800 | Purchase Money Mortgage | |
| Previous Owner | $308,357 | Unknown | |
| Previous Owner | $110,716 | Unknown |
Similar Homes in Nashua, NH
Source: PrimeMLS
MLS Number: 5050291
APN: NASH-000000-000000-001758C
- 3 Macdonald Dr
- 15 Rene Dr
- 12 Hibiscus Way
- 33 Newburgh Rd
- 424 Main Dunstable Rd
- 9 Houston Dr Unit 9
- 78 Langholm Dr
- 86 Tenby Dr
- 4 Sunblaze Dr
- 3 Custom St
- 36 Melissa Dr
- 5 Cabernet Ct Unit 6
- 14 Beaujolais Dr Unit U66
- 17 Custom St
- 15 Killian Dr Unit U32
- 6 Lacy Ln
- 14 Doncaster Dr
- 24 Yarmouth Dr
- 36 Nightingale Rd
- 30 Jennifer Dr






