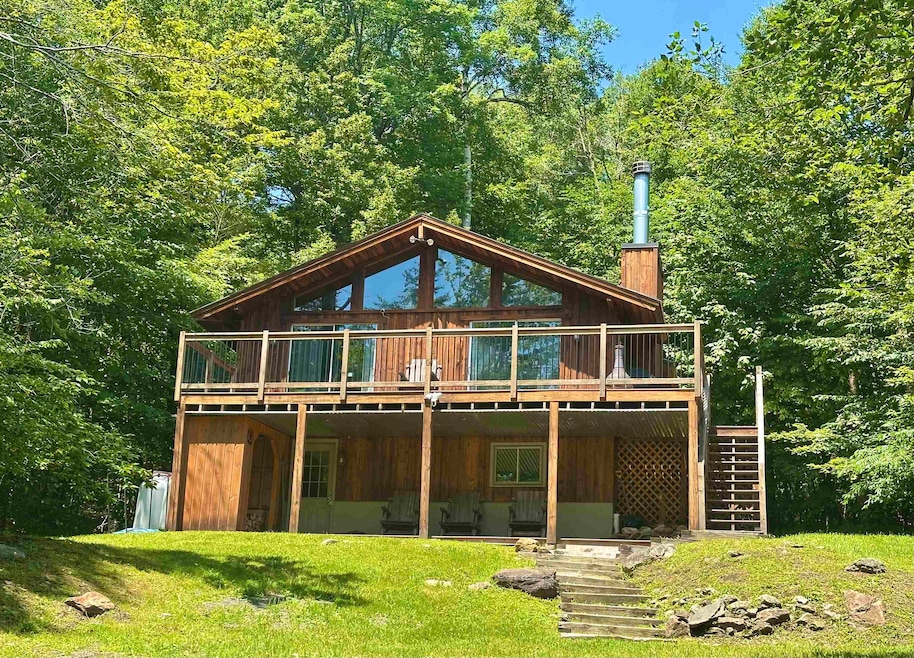
8 Lilla Ln Wilmington, VT 05363
Estimated payment $3,243/month
Highlights
- Mountain View
- Deck
- Cathedral Ceiling
- Chalet
- Wooded Lot
- Wood Flooring
About This Home
Welcome to this beautifully updated 3-bedroom, 2-bathroom home nestled on a serene wooded lot in the Chimney Hill community. Set back from the road for added privacy, this home offers a perfect blend of comfort and style.
As you step inside, a spacious two-room addition, currently used by the seasonal owners for additional sleeping, expands the living space to over 2,100 square feet. The addition is complete with new hardwood and natural slate flooring. The sunlit upper level boasts an open-concept living space. The newly installed fireplace and propane Rinnai heaters ensure both warmth and efficiency, while the custom blinds and blackout shades in the bedrooms provide privacy and comfort.
Enjoy the outdoors on the newly constructed Trex deck with sleek railings, new stairs, and a lower deck and porch area—ideal for entertaining or relaxing. A custom firewood holder adds both charm and practicality. The exterior has been soft-washed and freshly painted/stained, giving the home a crisp, refreshed look.
Residents of Chimney Hill are treated to a host of fantastic amenities, including an indoor pool, gym, outdoor pool, and tennis courts.
Strategically located just minutes away from the Mount Snow Ski Resort, The Hermitage Club, two exceptional golf courses, lakes, and the charming town of Wilmington, this home offers the perfect escape in the heart of the Green Mountains. Don’t miss this opportunity to own a turnkey home in a natural setting.
Home Details
Home Type
- Single Family
Est. Annual Taxes
- $3,958
Year Built
- Built in 1975
Lot Details
- 0.53 Acre Lot
- Level Lot
- Wooded Lot
Parking
- Gravel Driveway
Home Design
- Chalet
- Shingle Roof
Interior Spaces
- 2,136 Sq Ft Home
- Property has 2 Levels
- Woodwork
- Cathedral Ceiling
- Ceiling Fan
- Natural Light
- Dining Room
- Mountain Views
Kitchen
- Gas Range
- Microwave
- Dishwasher
Flooring
- Wood
- Slate Flooring
Bedrooms and Bathrooms
- 3 Bedrooms
- 2 Full Bathrooms
Laundry
- Dryer
- Washer
Home Security
- Smart Thermostat
- Carbon Monoxide Detectors
Outdoor Features
- Deck
Schools
- Deerfield Valley Elem. Sch Elementary School
- Twin Valley Middle School
- Twin Valley High School
Utilities
- Baseboard Heating
- Heating System Mounted To A Wall or Window
- Septic Tank
- Cable TV Available
Community Details
Overview
- Chimney Hill Subdivision
Recreation
- Community Basketball Court
- Community Playground
- Trails
Map
Home Values in the Area
Average Home Value in this Area
Tax History
| Year | Tax Paid | Tax Assessment Tax Assessment Total Assessment is a certain percentage of the fair market value that is determined by local assessors to be the total taxable value of land and additions on the property. | Land | Improvement |
|---|---|---|---|---|
| 2024 | $3,959 | $215,300 | $40,000 | $175,300 |
| 2023 | $3,169 | $150,570 | $25,000 | $125,570 |
| 2022 | $3,353 | $150,570 | $25,000 | $125,570 |
| 2021 | $3,311 | $150,570 | $25,000 | $125,570 |
| 2020 | $3,446 | $142,310 | $25,000 | $117,310 |
| 2019 | $3,390 | $145,000 | $0 | $0 |
| 2018 | $3,266 | $145,000 | $0 | $0 |
| 2016 | $2,936 | $145,000 | $0 | $0 |
Property History
| Date | Event | Price | Change | Sq Ft Price |
|---|---|---|---|---|
| 07/06/2025 07/06/25 | For Sale | $549,000 | -- | $257 / Sq Ft |
Purchase History
| Date | Type | Sale Price | Title Company |
|---|---|---|---|
| Deed | $130,000 | -- |
Similar Homes in Wilmington, VT
Source: PrimeMLS
MLS Number: 5050061
APN: 762-242-10753
- 111 Binney Brook Rd Unit M581
- 52 Big Bend Loop
- 30 Big Bend Loop
- 139 Big Bend Loop
- 133 Howes Loop
- 46 Scattered Timber Rd
- 285 Chimney Hill Rd
- 211 Upper Dam Rd
- 22 Lower Howe's Rd Unit A89
- 30 Upper Howes Way
- 26 Upper Howes Way
- 25 Upper Howes Way
- 28 Upper Howes Way
- 100 Chimney Hill Rd
- 95 Chimney Hill Rd
- 118 Chimney Hill Rd
- 452 2 Wall Way
- 343 Haystack Rd
- 566 Upper Dam Rd
- 564 Upper Dam Rd
- 3A Black Pine Unit ID1261564P
- 4027 Vermont Route 100
- 111 Wiswall Hill Rd Unit Tiny home/mini cottage
- 166 N Branch St
- 498 Marlboro Rd Unit N35
- 16 Winterberry Heights
- 130 Union St Unit D
- 9 Browning Place
- 9 Browning Place
- 165 Benmont Ave
- 4591 Vermont 30
- 343 Dewey St
- 15 Nearing Rd
- 156 River Rd
- 995 Western Ave Unit 300
- 197 Monadnock View Ln
- 20 Jamie Ln
- 90 Turkey Run Rd
- 110 Union St
- 41 Union St






