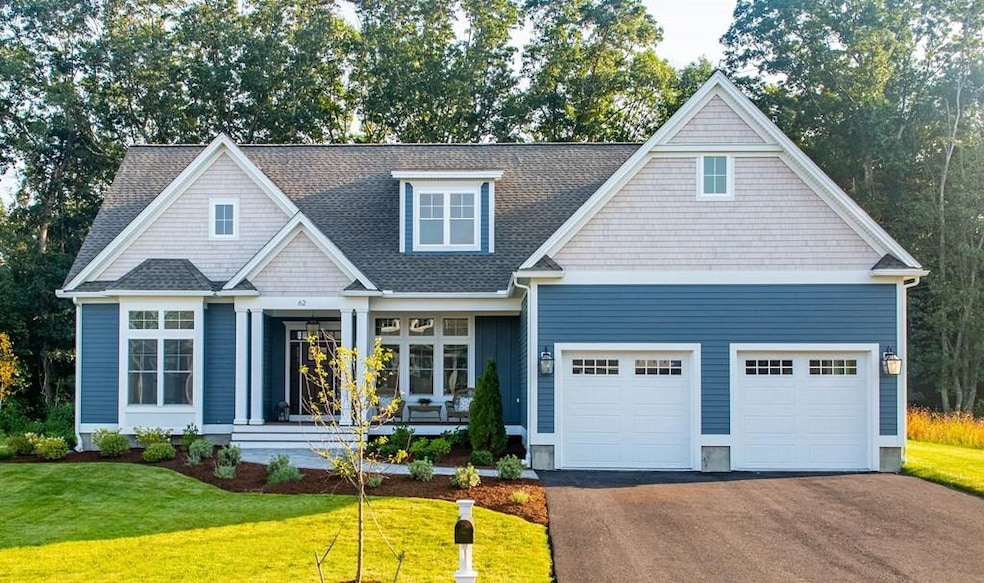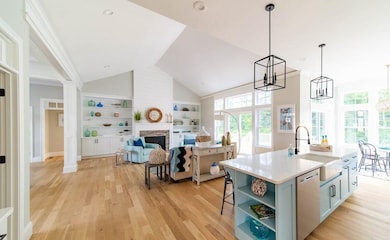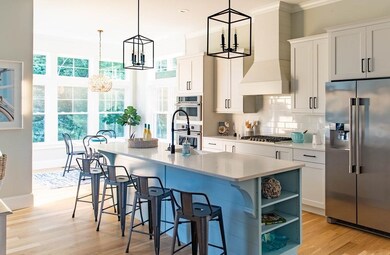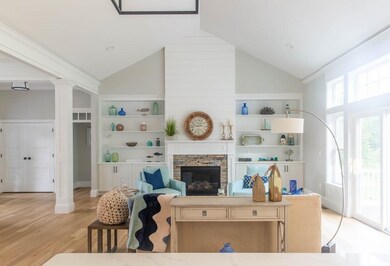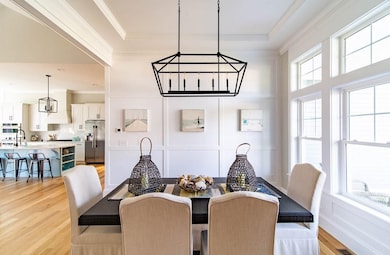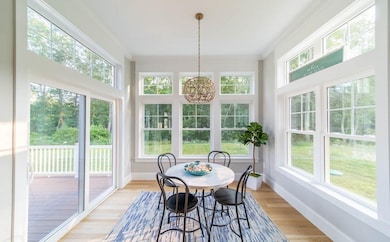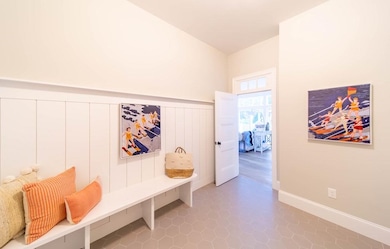
8 Linden Ln Rehoboth, MA 02769
Estimated payment $5,095/month
Highlights
- Golf Course Community
- Spa
- Deck
- Community Stables
- Open Floorplan
- Contemporary Architecture
About This Home
Welcome to The Preserve at Brook Street - Where you can enjoy luxury living within a country setting! Build your dream home with Meridian Custom Homes, One of New England’s finest home builders. This incredible single level home plan will feature a stunning mahogany front porch accentuated with decorative columns, a spacious and open layout with 9 foot ceilings, superior quality and elegant moldings & trim details. Custom granite kitchen with 42” kitchen wall cabinets, expansive island for dining & entertaining, tile backsplash, custom wall detailing in the dining room, crown molding, wood burning fireplace in the great room flanked by custom built-ins, central air, private master suite w/ a cathedral ceiling, luxurious tile shower, freestanding tub, double sinks & walk-in closet, low maintenance exterior, private rear deck & 2 car garage. Other home styles and floor plans are available. Call today for details! *Photos may depict additional features not included herein.
Home Details
Home Type
- Single Family
Est. Annual Taxes
- $8,822
Year Built
- Built in 2022
Lot Details
- 1.42 Acre Lot
- Near Conservation Area
- Corner Lot
Parking
- 2 Car Attached Garage
- Garage Door Opener
- Open Parking
- Off-Street Parking
Home Design
- Contemporary Architecture
- Ranch Style House
- Frame Construction
- Shingle Roof
- Concrete Perimeter Foundation
Interior Spaces
- 2,040 Sq Ft Home
- Open Floorplan
- Crown Molding
- Wainscoting
- Cathedral Ceiling
- Recessed Lighting
- Insulated Windows
- Window Screens
- Sliding Doors
- Insulated Doors
- Family Room with Fireplace
Kitchen
- Breakfast Bar
- Plumbed For Ice Maker
- Kitchen Island
- Solid Surface Countertops
Flooring
- Wood
- Wall to Wall Carpet
- Ceramic Tile
Bedrooms and Bathrooms
- 3 Bedrooms
- Walk-In Closet
- Double Vanity
- <<tubWithShowerToken>>
- Separate Shower
- Linen Closet In Bathroom
Laundry
- Laundry on main level
- Washer and Electric Dryer Hookup
Unfinished Basement
- Basement Fills Entire Space Under The House
- Interior Basement Entry
- Block Basement Construction
Accessible Home Design
- Handicap Accessible
- Level Entry For Accessibility
Eco-Friendly Details
- Energy-Efficient Thermostat
Outdoor Features
- Spa
- Bulkhead
- Deck
- Rain Gutters
- Porch
Location
- Property is near public transit
- Property is near schools
Schools
- Palmer River Elementary School
- D.L. Beckwith Middle School
- Drrhs High School
Utilities
- Forced Air Heating and Cooling System
- 1 Cooling Zone
- 1 Heating Zone
- Heating System Uses Propane
- 200+ Amp Service
- Private Water Source
- Tankless Water Heater
- Propane Water Heater
- Private Sewer
- High Speed Internet
- Cable TV Available
Listing and Financial Details
- Assessor Parcel Number 4917143
Community Details
Overview
- No Home Owners Association
- The Preserve At Brook Street Subdivision
Amenities
- Shops
Recreation
- Golf Course Community
- Park
- Community Stables
- Jogging Path
Map
Home Values in the Area
Average Home Value in this Area
Tax History
| Year | Tax Paid | Tax Assessment Tax Assessment Total Assessment is a certain percentage of the fair market value that is determined by local assessors to be the total taxable value of land and additions on the property. | Land | Improvement |
|---|---|---|---|---|
| 2025 | $8,822 | $791,200 | $198,800 | $592,400 |
| 2024 | $8,663 | $762,600 | $207,500 | $555,100 |
| 2023 | $8,441 | $728,900 | $203,100 | $525,800 |
| 2022 | $8,024 | $633,300 | $186,200 | $447,100 |
| 2021 | $2,522 | $190,500 | $169,600 | $20,900 |
| 2020 | $2,581 | $196,700 | $172,800 | $23,900 |
| 2018 | $4,121 | $152,200 | $152,200 | $0 |
| 2017 | $1,998 | $159,100 | $159,100 | $0 |
| 2016 | $2,017 | $166,000 | $166,000 | $0 |
| 2015 | $1,947 | $158,200 | $158,200 | $0 |
Property History
| Date | Event | Price | Change | Sq Ft Price |
|---|---|---|---|---|
| 05/11/2022 05/11/22 | Pending | -- | -- | -- |
| 02/04/2022 02/04/22 | For Sale | $789,500 | -- | $387 / Sq Ft |
Purchase History
| Date | Type | Sale Price | Title Company |
|---|---|---|---|
| Quit Claim Deed | -- | None Available | |
| Quit Claim Deed | -- | None Available | |
| Not Resolvable | $180,000 | -- |
Mortgage History
| Date | Status | Loan Amount | Loan Type |
|---|---|---|---|
| Previous Owner | $442,500 | Stand Alone Refi Refinance Of Original Loan | |
| Previous Owner | $630,000 | Purchase Money Mortgage |
Similar Homes in Rehoboth, MA
Source: MLS Property Information Network (MLS PIN)
MLS Number: 72939791
APN: REHO-000027-000000-000058
