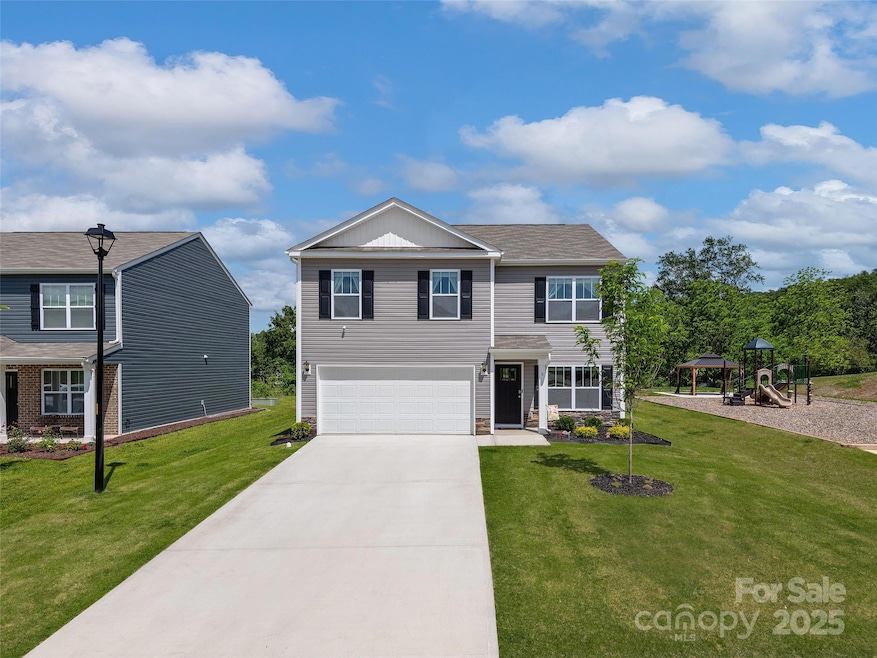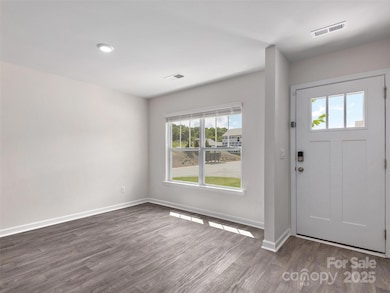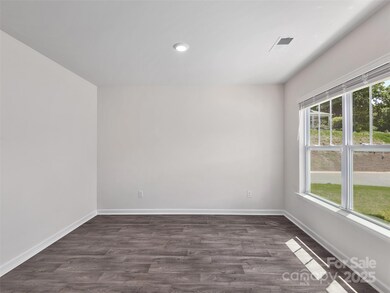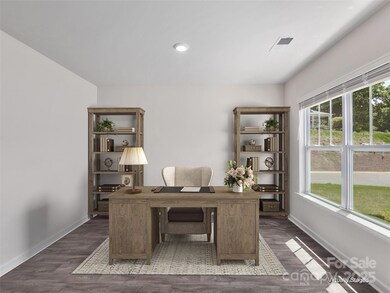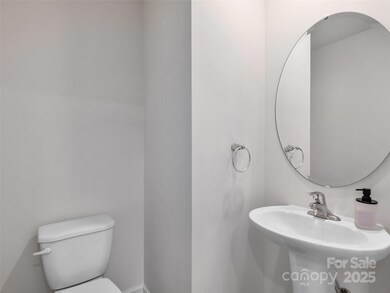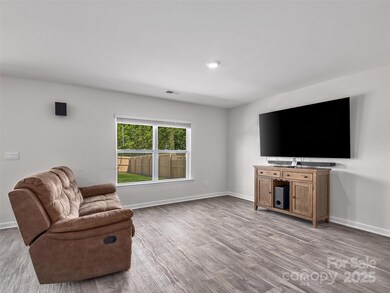
Estimated payment $2,311/month
Highlights
- Open Floorplan
- Mountain View
- Rear Porch
- North Canton Elementary School Rated A-
- Traditional Architecture
- Walk-In Closet
About This Home
This spacious 4-bed, 2.5-bath home offers comfort and flexibility with a main-floor flex room, open-concept kitchen with a large pantry and upgraded fridge, and an upstairs layout that includes 4 bedrooms, laundry, and a sizable primary suite with walk-in closet. Located in Patton Cove — a peaceful 52-home community in Clyde — you’ll enjoy mountain charm just 25 mins from Asheville and 15 mins from Waynesville. Fiber internet and a smart home package are already in place, along with a large two-car garage. This home sits on one of the best lots in the neighborhood, steps from the playground, mailboxes, and nature trail. A wood privacy fence and upgraded landscaping make the backyard your own retreat. Enjoy peace of mind with the builder’s included warranties and a 10-month repair walkthrough scheduled for October — transferable to the new owner.
Listing Agent
Allen Tate/Beverly-Hanks Waynesville Brokerage Email: Catherine.Proben@allentate.com License #250252 Listed on: 05/30/2025

Home Details
Home Type
- Single Family
Year Built
- Built in 2024
Lot Details
- Privacy Fence
- Back Yard Fenced
- Property is zoned RC-ND
HOA Fees
- $85 Monthly HOA Fees
Parking
- 2 Car Garage
- Driveway
Home Design
- Traditional Architecture
- Slab Foundation
- Vinyl Siding
Interior Spaces
- 2-Story Property
- Open Floorplan
- Insulated Windows
- Vinyl Flooring
- Mountain Views
- Pull Down Stairs to Attic
Kitchen
- Breakfast Bar
- Electric Oven
- Electric Range
- Microwave
- Dishwasher
- Kitchen Island
- Disposal
Bedrooms and Bathrooms
- 4 Bedrooms
- Walk-In Closet
Outdoor Features
- Rear Porch
Schools
- North Canton Elementary School
- Canton Middle School
- Pisgah High School
Utilities
- Heat Pump System
- Cable TV Available
Listing and Financial Details
- Assessor Parcel Number 8647-72-3947
Community Details
Overview
- Tessier Property Brokerage & Management Association, Phone Number (828) 254-9842
- Patton Cove Subdivision
- Mandatory home owners association
Recreation
- Community Playground
- Trails
Map
Home Values in the Area
Average Home Value in this Area
Tax History
| Year | Tax Paid | Tax Assessment Tax Assessment Total Assessment is a certain percentage of the fair market value that is determined by local assessors to be the total taxable value of land and additions on the property. | Land | Improvement |
|---|---|---|---|---|
| 2025 | -- | $326,200 | $35,000 | $291,200 |
| 2024 | $111 | $20,100 | $20,100 | $0 |
Property History
| Date | Event | Price | Change | Sq Ft Price |
|---|---|---|---|---|
| 08/07/2025 08/07/25 | Price Changed | $410,000 | -3.5% | $198 / Sq Ft |
| 07/06/2025 07/06/25 | Price Changed | $425,000 | -2.3% | $206 / Sq Ft |
| 06/18/2025 06/18/25 | Price Changed | $435,000 | -3.3% | $210 / Sq Ft |
| 05/30/2025 05/30/25 | For Sale | $450,000 | +11.4% | $218 / Sq Ft |
| 01/08/2025 01/08/25 | Sold | $403,910 | -1.0% | $203 / Sq Ft |
| 07/20/2024 07/20/24 | For Sale | $407,990 | -- | $205 / Sq Ft |
Purchase History
| Date | Type | Sale Price | Title Company |
|---|---|---|---|
| Special Warranty Deed | $404,000 | None Listed On Document |
Mortgage History
| Date | Status | Loan Amount | Loan Type |
|---|---|---|---|
| Open | $363,519 | New Conventional |
Similar Homes in Clyde, NC
Source: Canopy MLS (Canopy Realtor® Association)
MLS Number: 4265614
APN: 8647-72-3947
- 225 Callie River Ct
- 172 Callie River Ct
- 165 Callie River Ct
- 177 Callie River Ct
- 12 Byron Park Rd
- 22 Callie River Ct
- 36 Byron Park Rd
- 140 Callie River Ct
- 33 Callie River Ct
- 10 Callie River Ct
- Aria Plan at Patton Cove
- Penwell Plan at Patton Cove
- Cali Plan at Patton Cove
- Macon Plan at Patton Cove
- Belhaven Plan at Patton Cove
- Brandon Plan at Patton Cove
- Rachel Plan at Patton Cove
- Hayden Plan at Patton Cove
- 135 Callie River Ct
- 185 Callie River Ct
- 3119 Stamey Cove Rd
- 267 Cattail Ln Unit ID1268122P
- 184 Miller St
- 1414 Beaverdam St Unit ID1257396P
- 86 Hawk Haven Cove
- 62 Elm Tree Ln
- 155 Mountain Creek Way
- 808 Country Club Dr
- 798 Country Club Dr
- 790 Country Club Dr
- 20 Palisades Ln
- 461 Germany Cove Rd Unit ID1292596P
- 241 Hookers Gap Rd
- 106 Sage Ct
- 97 N Coyote Springs Farm Rd
- 116 Two Creek Way
- 10 High Meadows Dr Unit ID1236830P
- 365 Asbury Rd
- 196 Winter Forest Dr
- 700 Vista Lake Dr Unit 307
