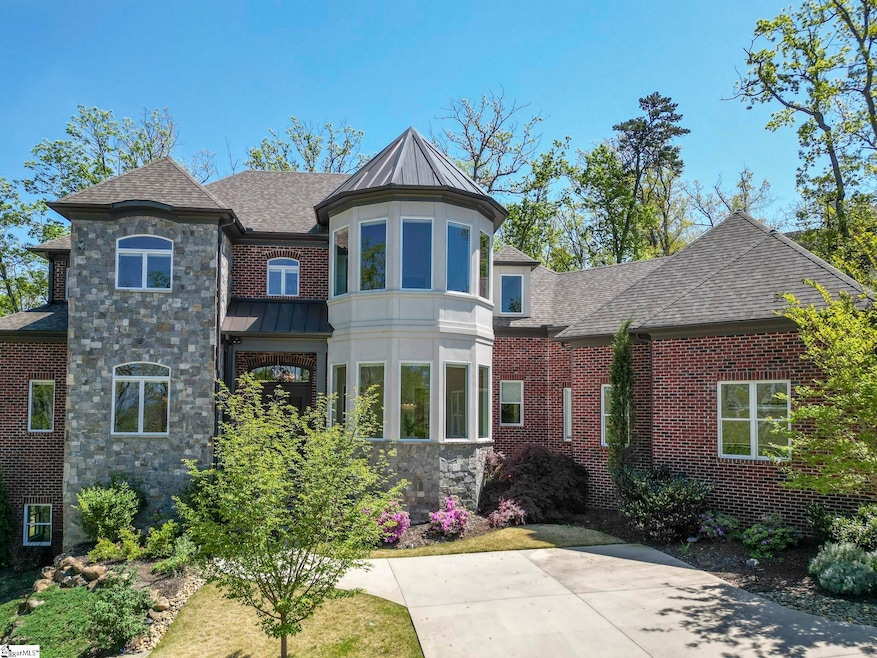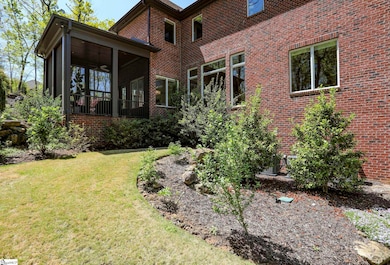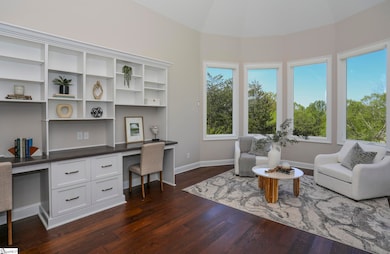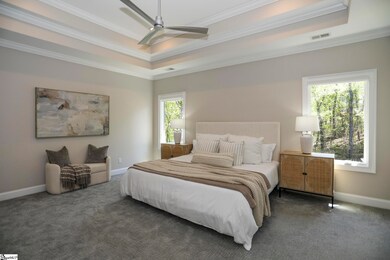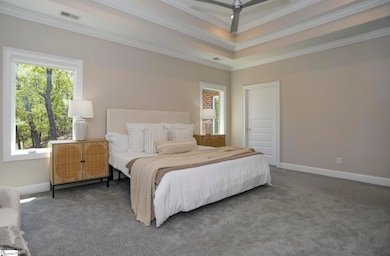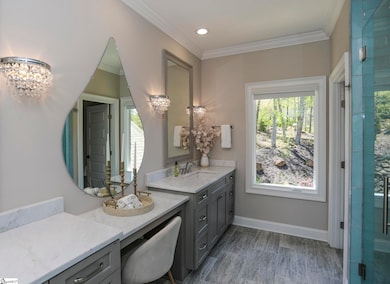
8 Marsala Ct Greenville, SC 29609
North Greenville NeighborhoodEstimated payment $20,883/month
Highlights
- 1.81 Acre Lot
- Dual Staircase
- Bonus Room
- Summit Drive Elementary School Rated A
- European Architecture
- Sun or Florida Room
About This Home
Experience unparalleled luxury just 10 minutes from downtown Greenville!! Nestled in Greenville’s premier gated community, Montebello, this European - inspired mountain estate is set against the western slopes of the Piney mountain in a 1.8 acre lot, one of the largest in the subdivision. This gorgeous home is designed and built by Milestone Custom Builders, Greenville’s premier custom home builder with over 25 years’ experience, for those who value elegance, comfort and functionality. This exquisite homesite compliments Montebello’s natural beauty, with a classic and eclectic home feature exteriors of brick, stone and real stucco. Enter through the front porch with flagstone floor and begin exploring the main level’s incredible craftsmanship and its masterfully arranged layout. An open concept plan with 12 ft. ceiling throughout the main level, resorts style living room with coffered ceiling and floor to ceiling windows flood the home with natural light. The expansive great room features an electric fireplace surrounded by gorgeous stone on three sides that soars all the way to the ceiling and wide plank flooring. Just off the foyer and conveniently located near the kitchen and great room, the large circular formal dining room features a coffered ceiling and a gorgeous light fixture.The gourmet chef kitchen boasts top of the line wolf range, bespoke cabinetry, and oversized quartz island, perfect for entertaining. The covered porch is perfectly located to enjoy over the private back yard and features wooden ceiling and safety net with railing and a double door to the backyard. On the opposite side of the house from the kitchen are the downstairs master bedroom unit and a study with natural light and mountain views. Rounding out the main level is the laundry room with Iron-a-way built-in wall table, the powder room, and the attached 3 car garage with epoxy flooring. On the second level the upstairs master suite with spa-like bath is gorgeous with frameless shower glass, beautiful large teardrop vanity mirror, large overhead shower and beautiful vintage tile walls. There is a large library and lounge area with built-in shelves, two bedrooms with attached bathrooms ensuring plenty of privacy and breathtaking views of the blue ridge mountains from each room. There is also a walk-in attic area on the second level for any storage needs. The basement level offers many options and is finished to the same standard as the second level with 10 ft. ceilings. There is a gym room with full-size wall mirrors and a game room with specialized rubber flooring. There is also a full size media room with built in projector and a large home theater screen. This level also has a bedroom with excellent views and a full bath. The gym room has backyard access through double doors to the natural trail behind the landscaped area of the property. There is also plenty of unfinished area for storage or a private wine cellar. The basement area would make a great mother-in-law suite, a private home office, an older child’s living quarters, home gym, artist studio...the possibilities are endless. The house has spray foam insulation to decrease energy consumption, modern gutter downspouts and separate air conditioning units for each level. The professional crafted boulder stone landscaping with the lush gardens create an unbelievable serene outdoor retreat with a scenic drive and a separate parking pad in front of the house. This modern masterpiece showcases clean lines, soaring ceilings and a seamless blend of indoor and outdoor living designed to impress even the most sophisticated tastes. Homeowners share a variety of natural amenities including Club Bella, six parks, ponds, Lake Como, Olympic swimming and toddler pools with a bath house, lighted tennis and pickle-ball courts, putting green, playground and sixty areas of green ways and twelve miles of private streets and walkways. This is an unbelievable opportunity to own this one of a kind estate!
Home Details
Home Type
- Single Family
Est. Annual Taxes
- $9,333
Lot Details
- 1.81 Acre Lot
- Cul-De-Sac
HOA Fees
- $217 Monthly HOA Fees
Home Design
- European Architecture
- Brick Exterior Construction
- Architectural Shingle Roof
Interior Spaces
- 5,600-5,799 Sq Ft Home
- 2-Story Property
- Dual Staircase
- Ventless Fireplace
- Living Room
- Dining Room
- Den
- Bonus Room
- Sun or Florida Room
- Screened Porch
- Carpet
- Finished Basement
- Basement Storage
Kitchen
- Breakfast Room
- Electric Cooktop
Bedrooms and Bathrooms
- 5 Bedrooms | 1 Main Level Bedroom
- 5.5 Bathrooms
Laundry
- Laundry Room
- Laundry on main level
Parking
- 3 Car Attached Garage
- Circular Driveway
Outdoor Features
- Patio
Schools
- Summit Drive Elementary School
- Sevier Middle School
- Wade Hampton High School
Utilities
- Central Air
- Baseboard Heating
- Gas Water Heater
Community Details
- Nhe, Inc (864)467 1600 HOA
- Montebello Subdivision
- Mandatory home owners association
Listing and Financial Details
- Tax Lot 149
- Assessor Parcel Number P030.00-01-070.00
Map
Home Values in the Area
Average Home Value in this Area
Tax History
| Year | Tax Paid | Tax Assessment Tax Assessment Total Assessment is a certain percentage of the fair market value that is determined by local assessors to be the total taxable value of land and additions on the property. | Land | Improvement |
|---|---|---|---|---|
| 2024 | $9,333 | $40,130 | $5,100 | $35,030 |
| 2023 | $9,333 | $40,130 | $5,100 | $35,030 |
| 2022 | $9,149 | $40,130 | $5,100 | $35,030 |
| 2021 | $9,273 | $40,130 | $5,100 | $35,030 |
| 2020 | $8,476 | $34,890 | $5,400 | $29,490 |
| 2019 | $7,569 | $19,160 | $8,100 | $11,060 |
| 2018 | $2,903 | $7,500 | $7,500 | $0 |
| 2017 | $2,815 | $7,500 | $0 | $0 |
| 2016 | $2,696 | $125,000 | $125,000 | $0 |
| 2015 | $2,696 | $125,000 | $125,000 | $0 |
| 2014 | $2,341 | $109,100 | $109,100 | $0 |
Property History
| Date | Event | Price | Change | Sq Ft Price |
|---|---|---|---|---|
| 08/02/2025 08/02/25 | Price Changed | $3,650,000 | -5.2% | $652 / Sq Ft |
| 07/05/2025 07/05/25 | Price Changed | $3,849,000 | -1.3% | $687 / Sq Ft |
| 07/03/2025 07/03/25 | For Sale | $3,899,000 | 0.0% | $696 / Sq Ft |
| 06/30/2025 06/30/25 | Off Market | $3,899,000 | -- | -- |
| 05/19/2025 05/19/25 | Price Changed | $3,899,000 | -2.5% | $696 / Sq Ft |
| 04/11/2025 04/11/25 | For Sale | $3,999,000 | +2862.2% | $714 / Sq Ft |
| 10/17/2013 10/17/13 | Sold | $135,000 | -22.8% | -- |
| 09/11/2013 09/11/13 | Pending | -- | -- | -- |
| 01/05/2013 01/05/13 | For Sale | $174,900 | -- | -- |
Purchase History
| Date | Type | Sale Price | Title Company |
|---|---|---|---|
| Deed | $135,000 | -- | |
| Interfamily Deed Transfer | -- | -- | |
| Deed | -- | -- | |
| Deed | -- | -- | |
| Deed | $185,000 | -- |
Mortgage History
| Date | Status | Loan Amount | Loan Type |
|---|---|---|---|
| Closed | $790,000 | Construction | |
| Previous Owner | $176,595 | New Conventional | |
| Previous Owner | $225,851 | Unknown |
Similar Homes in Greenville, SC
Source: Greater Greenville Association of REALTORS®
MLS Number: 1553944
APN: P030.00-01-070.00
- 1 Meteora Way
- 911 Rutherford Rd
- 360 Loop St
- 15 Galphin Dr Unit 27
- 412 Furman Rd Unit A
- 231 Rogers Ave Unit ID1234785P
- 101 Enclave Paris Dr
- 400 Summit Dr
- 6 Edge Ct
- 33 Essex Ct
- 31 Victor St Unit 214.1406444
- 31 Victor St Unit 204.1406440
- 31 Victor St Unit 206.1406441
- 31 Victor St Unit 242.1406470
- 31 Victor St Unit 245.1406435
- 31 Victor St Unit 229.1406439
- 31 Victor St Unit 219.1406446
- 31 Victor St Unit 216.1406463
- 31 Victor St Unit 233.1406471
- 31 Victor St Unit 221.1406465
