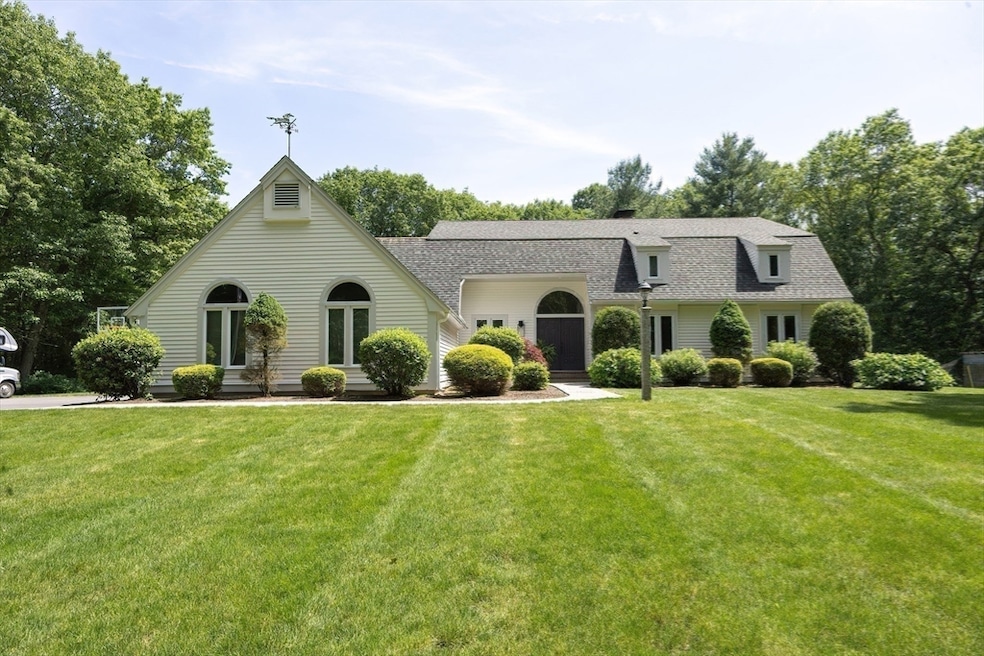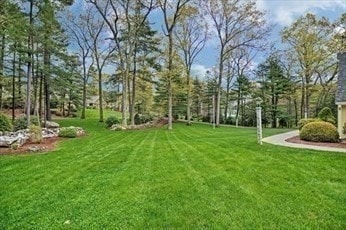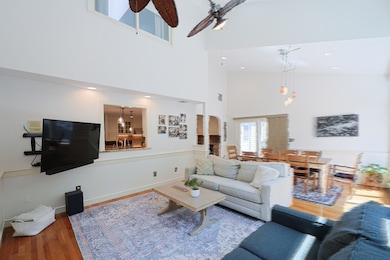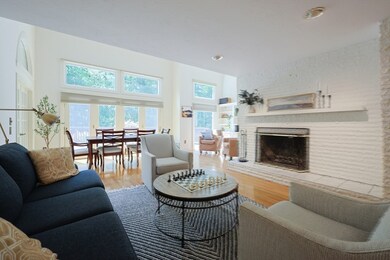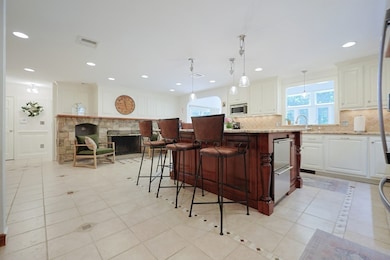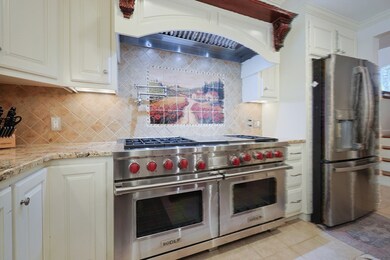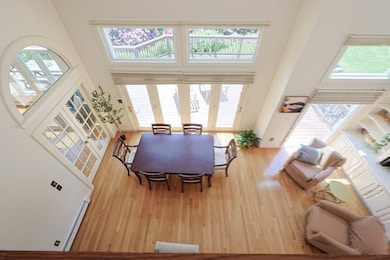
8 Mercer Ln Franklin, MA 02038
Wadsworth NeighborhoodEstimated payment $7,470/month
Highlights
- Golf Course Community
- Home Theater
- Open Floorplan
- Jefferson Elementary School Rated A-
- 2.41 Acre Lot
- Custom Closet System
About This Home
Welcome to your dream home—where comfort, elegance, and privacy meet in one of the area's most sought-after neighborhoods. 2.41 acres, 3 car garage. 3.5 baths, 4 bedrooms. Beautifully landscaped acres, this custom-built home offers a seamless blend of sophistication and functionality. Inside, enjoy an open, updated layout with a Chef’s kitchen, premium appliances, and a cozy stone fireplace. The sunlit cathedral dining area flows into spacious gathering rooms. The first-floor primary suite features a luxurious bathroom and custom walk-in closet. A private study adds flexibility, while upstairs offers three bedrooms, including a guest suite and gathering room.The finished lower level includes a media room, game/work out room, bar, and wine room. Outside, relax on the expansive deck and wood oven. Loads of storage space and large work room, along with high end buderus burner, even gladiator hoop with lines.
Home Details
Home Type
- Single Family
Est. Annual Taxes
- $12,955
Year Built
- Built in 1987 | Remodeled
Lot Details
- 2.41 Acre Lot
- Landscaped Professionally
- Sprinkler System
- Wooded Lot
Parking
- 3 Car Attached Garage
- Off-Street Parking
Home Design
- Colonial Architecture
- Contemporary Architecture
- Frame Construction
- Shingle Roof
- Concrete Perimeter Foundation
Interior Spaces
- Open Floorplan
- Wet Bar
- Central Vacuum
- Cathedral Ceiling
- Ceiling Fan
- Recessed Lighting
- Decorative Lighting
- Picture Window
- French Doors
- Living Room with Fireplace
- 2 Fireplaces
- Home Theater
- Game Room
- Utility Room with Study Area
- Storage
- Home Security System
Kitchen
- Indoor Grill
- Range with Range Hood
- Microwave
- Plumbed For Ice Maker
- Dishwasher
- Wine Cooler
- Stainless Steel Appliances
- Kitchen Island
- Solid Surface Countertops
- Pot Filler
- Fireplace in Kitchen
Flooring
- Wood
- Wall to Wall Carpet
- Ceramic Tile
Bedrooms and Bathrooms
- 4 Bedrooms
- Primary Bedroom on Main
- Custom Closet System
- Walk-In Closet
- Double Vanity
- Bathtub with Shower
- Separate Shower
Laundry
- Laundry on main level
- Dryer
- Washer
- Sink Near Laundry
Finished Basement
- Basement Fills Entire Space Under The House
- Exterior Basement Entry
Eco-Friendly Details
- Whole House Vacuum System
Outdoor Features
- Balcony
- Deck
- Patio
- Outdoor Storage
- Rain Gutters
Location
- Property is near public transit
- Property is near schools
Utilities
- Central Heating and Cooling System
- 2 Cooling Zones
- 5 Heating Zones
- Heating System Uses Oil
- 220 Volts
- Water Treatment System
- Water Heater
- Private Sewer
Listing and Financial Details
- Assessor Parcel Number 87260
Community Details
Recreation
- Golf Course Community
Additional Features
- No Home Owners Association
- Shops
Map
Home Values in the Area
Average Home Value in this Area
Tax History
| Year | Tax Paid | Tax Assessment Tax Assessment Total Assessment is a certain percentage of the fair market value that is determined by local assessors to be the total taxable value of land and additions on the property. | Land | Improvement |
|---|---|---|---|---|
| 2025 | $12,955 | $1,114,900 | $389,900 | $725,000 |
| 2024 | $13,145 | $1,114,900 | $389,900 | $725,000 |
| 2023 | $12,843 | $1,020,900 | $361,800 | $659,100 |
| 2022 | $12,589 | $896,000 | $311,900 | $584,100 |
| 2021 | $11,232 | $766,700 | $298,100 | $468,600 |
| 2020 | $10,475 | $721,900 | $301,100 | $420,800 |
| 2019 | $10,476 | $714,600 | $298,100 | $416,500 |
| 2018 | $9,786 | $668,000 | $295,000 | $373,000 |
| 2017 | $9,872 | $677,100 | $304,100 | $373,000 |
| 2016 | $9,036 | $623,200 | $264,500 | $358,700 |
| 2015 | $9,110 | $613,900 | $255,200 | $358,700 |
| 2014 | $8,566 | $592,800 | $234,100 | $358,700 |
Property History
| Date | Event | Price | Change | Sq Ft Price |
|---|---|---|---|---|
| 07/25/2025 07/25/25 | Pending | -- | -- | -- |
| 07/19/2025 07/19/25 | Price Changed | $1,175,000 | -6.0% | $250 / Sq Ft |
| 06/19/2025 06/19/25 | Price Changed | $1,250,000 | +2.0% | $266 / Sq Ft |
| 06/18/2025 06/18/25 | Price Changed | $1,225,000 | -5.4% | $260 / Sq Ft |
| 06/04/2025 06/04/25 | For Sale | $1,295,000 | +57.9% | $275 / Sq Ft |
| 08/15/2019 08/15/19 | Sold | $820,000 | +2.5% | $182 / Sq Ft |
| 07/08/2019 07/08/19 | Pending | -- | -- | -- |
| 06/10/2019 06/10/19 | Price Changed | $799,900 | 0.0% | $177 / Sq Ft |
| 06/09/2019 06/09/19 | Price Changed | $800,000 | -5.9% | $177 / Sq Ft |
| 05/15/2019 05/15/19 | For Sale | $849,900 | -- | $188 / Sq Ft |
Purchase History
| Date | Type | Sale Price | Title Company |
|---|---|---|---|
| Not Resolvable | $820,000 | -- | |
| Deed | -- | -- | |
| Deed | $345,000 | -- | |
| Deed | $334,000 | -- | |
| Deed | $30,000 | -- |
Mortgage History
| Date | Status | Loan Amount | Loan Type |
|---|---|---|---|
| Open | $655,200 | Stand Alone Refi Refinance Of Original Loan | |
| Closed | $656,000 | New Conventional | |
| Previous Owner | $100,000 | No Value Available | |
| Previous Owner | $465,000 | Stand Alone Refi Refinance Of Original Loan | |
| Previous Owner | $100,000 | No Value Available | |
| Previous Owner | $580,800 | No Value Available |
Similar Homes in Franklin, MA
Source: MLS Property Information Network (MLS PIN)
MLS Number: 73385930
APN: FRAN-000337-000000-000014
- 55 Blackberry Hill Rd
- 2095 West St
- 20 October Dr
- 4 Tobacco Rd
- 4 Depoto Dr
- 23 September Dr
- 9 Tobacco Rd
- 5 Wadsworth Farm Rd
- 352 Lake St
- 2680 West St
- 1260 Pulaski Blvd
- 65 Palmetto Dr Unit 65
- 71 Oxford Dr
- 21 Palmetto Dr Unit 21
- 22 Palmetto Dr Unit 22
- 24 Palmetto Dr Unit 24
- 20 Bertine St
- 14 Squire Ln
- 40 Ray Rd
- 60 Grant Ave
