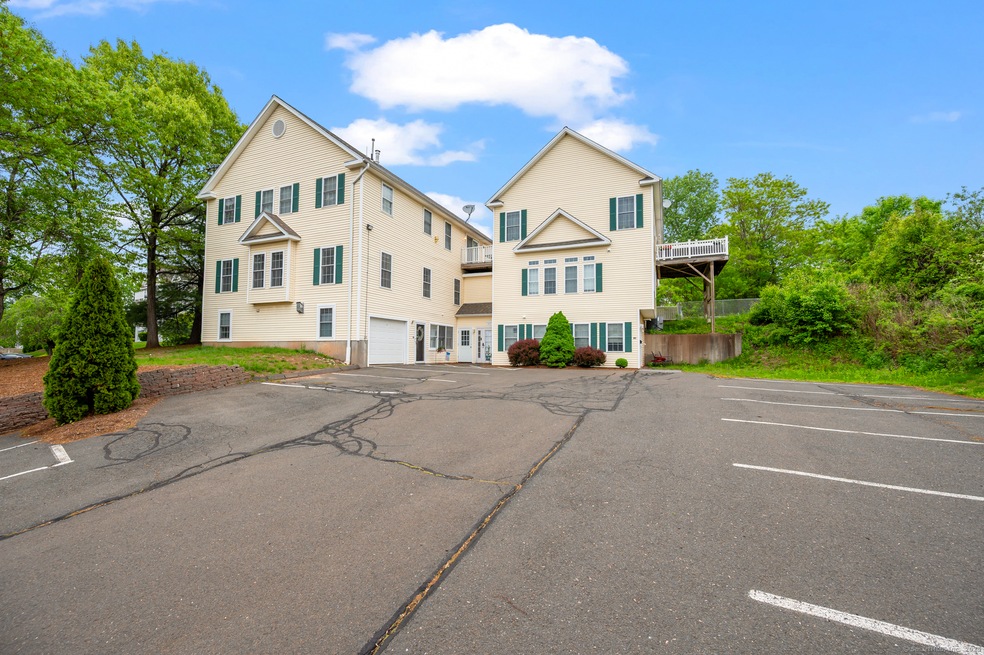
8 Pasco Dr Unit E East Windsor, CT 06088
Highlights
- Open Floorplan
- End Unit
- Bathroom has a 60 inch turning radius
- ENERGY STAR Certified Homes
- Tankless Water Heater
- Hard or Low Nap Flooring
About This Home
As of July 2025This home was transformed into a fully wheelchair-accessible residence in 2013. The property features a zero-entrance design, an attached 11x15 garage, and engineered wood floors throughout. The open-concept living room, with a gas fireplace, flows seamlessly into the newer kitchen, which includes a lowered microwave counter, a newer stove with front controls, a stainless-steel hood, Corian countertops, and a single deep sink. The spacious master bedroom, accessed through a 36" entry door, offers two closets and leads to the master bath. Designed for wheelchair accessibility, the master bath features a low-step 5' shower and a vanity with wheelchair access. The laundry is conveniently located within this expansive bathroom. On the opposite side of the suite, you'll find an additional bedroom (without a closet) and a second full bath. This home is ideal for those seeking one floor living
Last Agent to Sell the Property
Great Estates, CT License #RES.0804761 Listed on: 05/17/2025
Property Details
Home Type
- Condominium
Est. Annual Taxes
- $3,629
Year Built
- Built in 2001
HOA Fees
- $201 Monthly HOA Fees
Home Design
- Frame Construction
- Vinyl Siding
Interior Spaces
- 1,184 Sq Ft Home
- Open Floorplan
- Self Contained Fireplace Unit Or Insert
Kitchen
- Oven or Range
- Range Hood
- Dishwasher
- Disposal
Bedrooms and Bathrooms
- 1 Bedroom
- 2 Full Bathrooms
Laundry
- Dryer
- Washer
Parking
- 1 Car Garage
- Automatic Garage Door Opener
Accessible Home Design
- Bathroom has a 60 inch turning radius
- Accessible Bathroom
- Roll Under Sink
- Hard or Low Nap Flooring
Schools
- Broad Brook Elementary School
- East Windsor High School
Utilities
- Central Air
- Heating System Uses Natural Gas
- Tankless Water Heater
- Cable TV Available
Additional Features
- ENERGY STAR Certified Homes
- End Unit
Listing and Financial Details
- Assessor Parcel Number 2409468
Community Details
Overview
- Association fees include trash pickup
- 81 Units
- Property managed by Premier Property
Pet Policy
- Pets Allowed
Similar Homes in the area
Home Values in the Area
Average Home Value in this Area
Property History
| Date | Event | Price | Change | Sq Ft Price |
|---|---|---|---|---|
| 07/15/2025 07/15/25 | Sold | $266,500 | +6.6% | $225 / Sq Ft |
| 07/15/2025 07/15/25 | Pending | -- | -- | -- |
| 05/17/2025 05/17/25 | For Sale | $250,000 | +33.7% | $211 / Sq Ft |
| 01/28/2022 01/28/22 | Sold | $187,000 | -0.4% | $158 / Sq Ft |
| 01/19/2022 01/19/22 | Pending | -- | -- | -- |
| 01/02/2022 01/02/22 | For Sale | $187,700 | -- | $159 / Sq Ft |
Tax History Compared to Growth
Agents Affiliated with this Home
-
Roseann Wright

Seller's Agent in 2025
Roseann Wright
Great Estates, CT
(203) 527-2688
2 in this area
53 Total Sales
-
David Brooke

Buyer's Agent in 2025
David Brooke
eXp Realty
(860) 670-8081
4 in this area
309 Total Sales
-
Cheryl Alaimo

Seller's Agent in 2022
Cheryl Alaimo
Chestnut Oak Associates
(860) 558-9914
29 in this area
102 Total Sales
-
Lori Gabriel

Buyer's Agent in 2022
Lori Gabriel
Coldwell Banker Realty
(860) 926-5101
41 in this area
378 Total Sales
-
N
Buyer Co-Listing Agent in 2022
Nicole Alaimo
Coldwell Banker Realty
Map
Source: SmartMLS
MLS Number: 24094995
