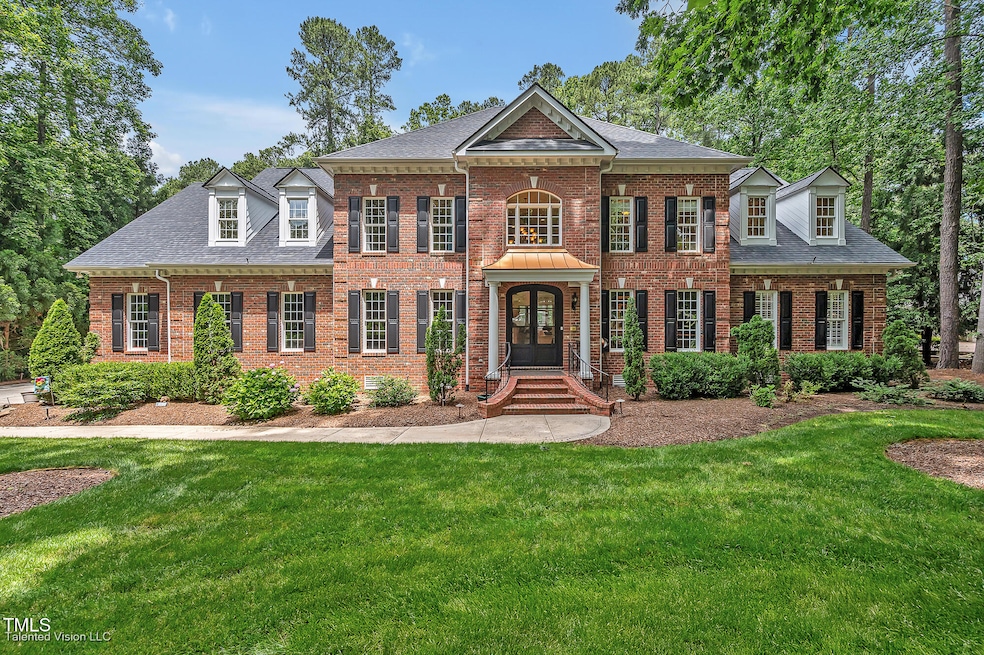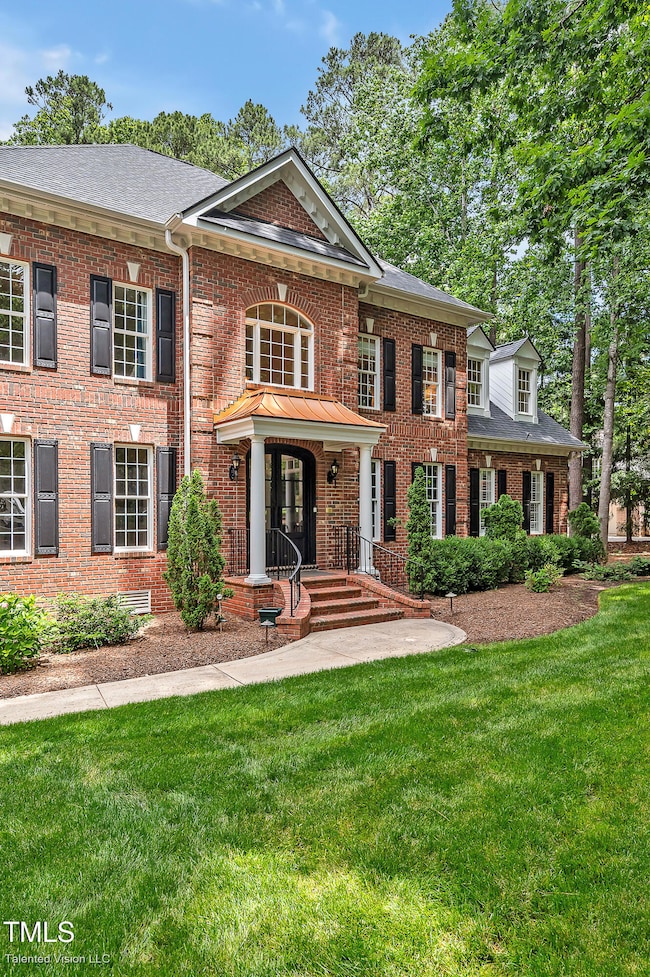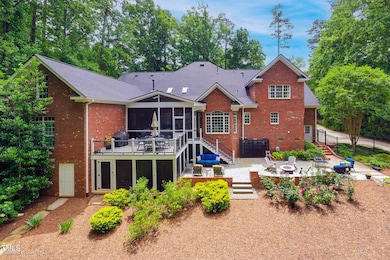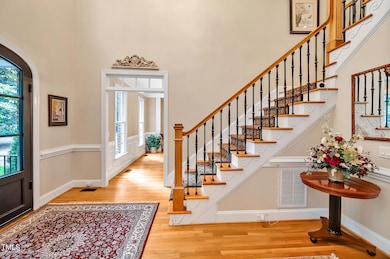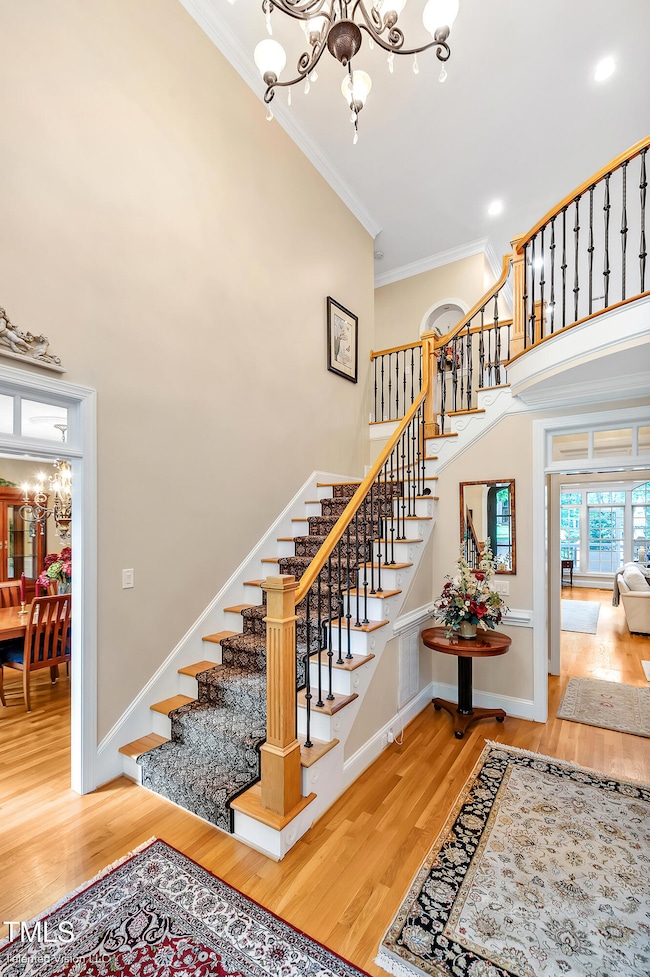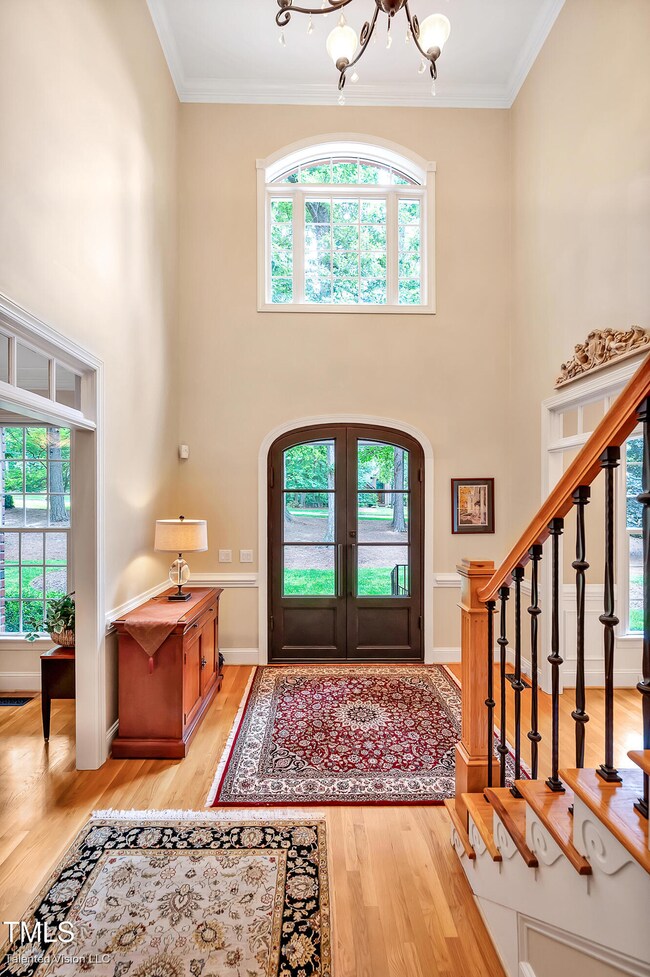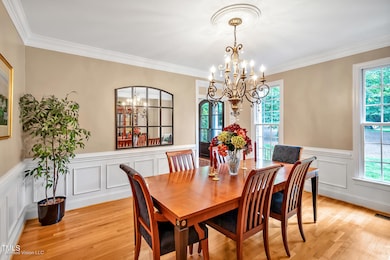
8 Pine Top Place Durham, NC 27705
Croasdaile NeighborhoodEstimated payment $10,118/month
Highlights
- 1.5 Acre Lot
- Wooded Lot
- Transitional Architecture
- Deck
- Vaulted Ceiling
- Wood Flooring
About This Home
Welcome to 8 Pine Top—a home that knows how to make an impression, inside and out. Set on 1.5 gorgeous, tree-lined acres in Croasdaile Farm, this Georgian-style beauty blends timeless architecture with everyday comfort. From the moment you arrive, the tumbled brick exterior, classic quoins, and custom metal front door let you know this home is something special.
Step inside and you're greeted by a bright, two-story foyer filled with natural light and a jaw-dropping chandelier (yes, it lowers with the push of a button). To one side, the formal dining room sets the stage for holiday dinners and Sunday brunches, while across the way, a cozy study or sitting room is ready for your library, music nook, or quiet workspace.
Head into the great room and you'll find a space that feels open, airy, and just right for both relaxing and entertaining. Vaulted ceilings, skylights, a fireplace, and built-in shelves make it feel warm and welcoming, while big windows and doors connect you to the outdoor living spaces.
And wow, the outdoor spaces. A vaulted screened porch—with skylights and a ceiling fan—makes it easy to enjoy the view no matter the season. Just beyond, a Trex deck leads to a bluestone patio with built-in seating, a brick surround wall, and little stair lights that glow at night. It's the perfect setup for everything from backyard barbecues to late-night stargazing. The fenced yard is private and peaceful, with room to garden, play, or simply unwind under the trees. There's even a rose garden, full irrigation, and landscape lighting to keep it all looking its best.
Back inside, the kitchen is built for both style and serious function. There's solid wood cabinetry all the way to the ceiling, soft-close everything, and stunning white granite countertops. High-end appliances include a Sub-Zero fridge, Dacor oven and microwave, warming drawer, and a five-burner cooktop. A walk-in pantry and butler's pantry make hosting and storage a breeze, while the vaulted breakfast room keeps things bright and cheerful.
Tucked away on the main level, the primary suite is its own little sanctuary. You'll love the sunny bedroom, the vaulted lounge or office, and the spa-like bathroom with a frameless shower, soaking tub, and double vanities. But the real showstopper? The massive custom dressing room with an island, built-ins, and space to spare.
Upstairs, there's more room to stretch out—three big bedrooms, two full baths, and a huge bonus area perfect for movie nights or game day. Storage is incredible, with a walk-in attic and a third-floor walk-up.
With a new roof (2023), whole-house generator, recirculating tankless water heater, and all the charm of Croasdaile Farm—plus trails, lakes, and just minutes from Duke—8 Pine Top is the kind of home that checks every box and then some.
Home Details
Home Type
- Single Family
Est. Annual Taxes
- $13,235
Year Built
- Built in 2000
Lot Details
- 1.5 Acre Lot
- Back Yard Fenced
- Landscaped
- Level Lot
- Wooded Lot
- Garden
HOA Fees
- $40 Monthly HOA Fees
Parking
- 3 Car Attached Garage
Home Design
- Transitional Architecture
- Traditional Architecture
- Brick Exterior Construction
- Combination Foundation
- Shingle Roof
Interior Spaces
- 5,829 Sq Ft Home
- 2-Story Property
- Wet Bar
- Crown Molding
- Vaulted Ceiling
- Ceiling Fan
- Chandelier
- 1 Fireplace
- Entrance Foyer
- Family Room
- Breakfast Room
- Dining Room
- Home Office
- Bonus Room
- Screened Porch
- Basement
- Crawl Space
Kitchen
- Built-In Gas Range
- Ice Maker
- Kitchen Island
- Granite Countertops
- Disposal
Flooring
- Wood
- Carpet
- Tile
Bedrooms and Bathrooms
- 4 Bedrooms
- Primary Bedroom on Main
- Walk-In Closet
- Separate Shower in Primary Bathroom
- Soaking Tub
- Walk-in Shower
Laundry
- Laundry Room
- Laundry on main level
Attic
- Attic Floors
- Permanent Attic Stairs
Schools
- Hillandale Elementary School
- Brogden Middle School
- Riverside High School
Utilities
- Central Air
- Heating System Uses Gas
- Natural Gas Connected
- Cable TV Available
Additional Features
- Deck
- Grass Field
Listing and Financial Details
- Assessor Parcel Number 8133579850
Community Details
Overview
- Croasdaile Farm HOA, Phone Number (919) 383-5575
- Croasdaile Farm Subdivision
Recreation
- Trails
Map
Home Values in the Area
Average Home Value in this Area
Tax History
| Year | Tax Paid | Tax Assessment Tax Assessment Total Assessment is a certain percentage of the fair market value that is determined by local assessors to be the total taxable value of land and additions on the property. | Land | Improvement |
|---|---|---|---|---|
| 2024 | $13,235 | $948,828 | $279,150 | $669,678 |
| 2023 | $12,429 | $948,828 | $279,150 | $669,678 |
| 2022 | $12,144 | $948,828 | $279,150 | $669,678 |
| 2021 | $12,087 | $948,828 | $279,150 | $669,678 |
| 2020 | $11,802 | $948,828 | $279,150 | $669,678 |
| 2019 | $11,705 | $940,958 | $279,150 | $661,808 |
| 2018 | $14,725 | $1,085,488 | $197,006 | $888,482 |
| 2017 | $12,306 | $913,923 | $197,006 | $716,917 |
| 2016 | $11,891 | $913,923 | $197,006 | $716,917 |
| 2015 | $11,189 | $808,276 | $169,237 | $639,039 |
| 2014 | $11,189 | $808,276 | $169,237 | $639,039 |
Property History
| Date | Event | Price | Change | Sq Ft Price |
|---|---|---|---|---|
| 07/12/2025 07/12/25 | Price Changed | $1,625,000 | -4.4% | $279 / Sq Ft |
| 05/19/2025 05/19/25 | For Sale | $1,700,000 | -- | $292 / Sq Ft |
Purchase History
| Date | Type | Sale Price | Title Company |
|---|---|---|---|
| Special Warranty Deed | $790,000 | -- | |
| Trustee Deed | $132,579 | -- | |
| Warranty Deed | $819,000 | -- | |
| Warranty Deed | $135,000 | -- |
Mortgage History
| Date | Status | Loan Amount | Loan Type |
|---|---|---|---|
| Open | $866,000 | Credit Line Revolving | |
| Closed | $334,000 | New Conventional | |
| Closed | $417,000 | New Conventional | |
| Closed | $185,000 | Credit Line Revolving | |
| Closed | $650,000 | Fannie Mae Freddie Mac | |
| Previous Owner | $650,000 | Unknown | |
| Previous Owner | $106,000 | Stand Alone Second | |
| Previous Owner | $650,000 | No Value Available | |
| Previous Owner | $140,000 | No Value Available | |
| Closed | $87,100 | No Value Available |
Similar Homes in Durham, NC
Source: Doorify MLS
MLS Number: 10097229
APN: 173930
- 3 White Ash Dr
- 112 Crestridge Place
- 129 Crestridge Place
- 3606 Dairy Pond Place
- 121 Crestridge Place
- 113 Old Mill Place
- 1019 Heatherbrook Place
- 1021 Heatherbrook Place
- 1025 Coldspring Cir
- 1023 Coldspring Cir
- 1027 Coldspring Cir
- 1031 Coldspring Cir
- 804 Ambercrest Place
- 1015 Coldspring Cir
- 1009 Coldspring Cir
- 209 Old Mill Place
- 105 Old Mill Place
- 104 Cedar Ridge Way
- 101 Old Mill Place
- 100 Old Mill Place
- 402 Culpepper Ct
- 100 Millspring Dr
- 105 Hay Sedge Ct
- 3608 Knollwood Dr
- 1133 Laurelwood Dr
- 3130 Hillandale Rd
- 60 Justin Ct
- 2610-A Camellia St
- 2105 Bogarde St
- 18 Weather Hill Cir
- 52 Sparger Springs Ln
- 3506 Guess Rd
- 3835 Guess Rd
- 2200 Anthony Dr Unit A
- 20 Astor Ct
- 42 Signet Dr
- 2620 Kirk Rd
- 319 Wildberry Ln
- 1400 Wyldewood Rd
- 9 Providence Ct
