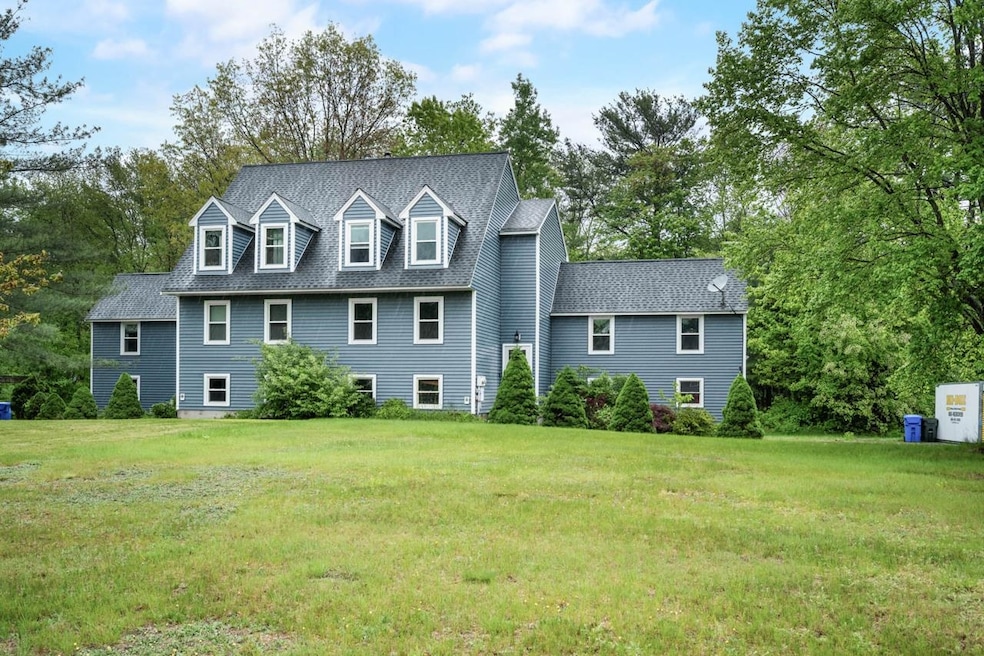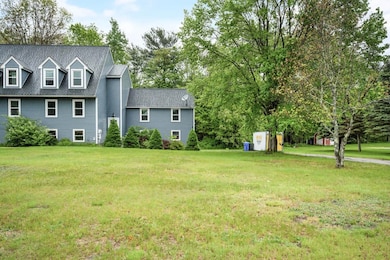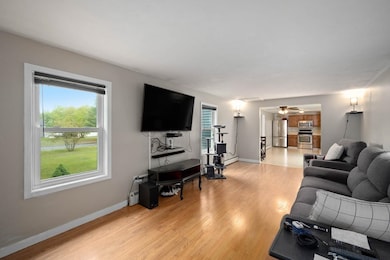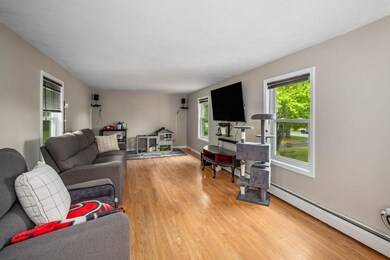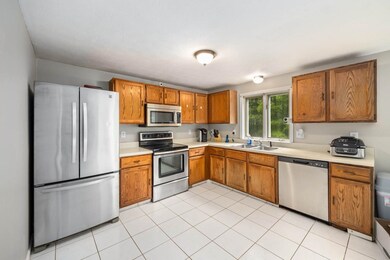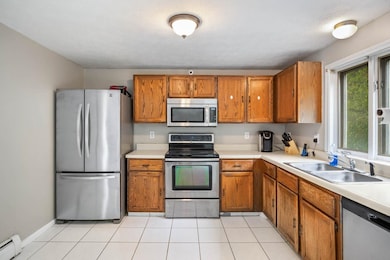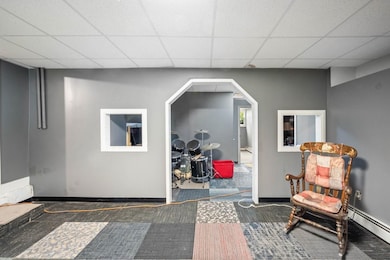
8 Quincy Rd Unit B Londonderry, NH 03053
Highlights
- Deck
- Shed
- Combination Dining and Living Room
- Den
- Ceramic Tile Flooring
- Ceiling Fan
About This Home
As of August 2025Nestled in a tranquil and charming cul-de-sac in Londonderry, this condex presents an exceptional opportunity for affordable living without the burden of condo fees. The home boasts three generously sized bedrooms and two bathrooms, while the fully finished walk-out basement offers significant potential for additional living space. On the main level, a convenient half-bath with washer and dryer facilitates first-floor laundry, complemented by a versatile multi-purpose room, a spacious family room ideal for relaxation, and an eat-in kitchen that opens to a deck overlooking a serene, wooded backyard. The second level features an oversized primary bedroom with ample storage, including his and her closets, a full bathroom with a double sink vanity, and a roomy second bedroom. Finding a condex in Londonderry is a rare opportunity, so don’t hesitate to schedule your showing today; this property is sure to attract interest quickly. Enjoy the peace of a quiet neighborhood while benefiting from easy access to highways and local amenities. Showing to begin on 5/30/25
Last Agent to Sell the Property
Keller Williams Realty-Metropolitan License #081056 Listed on: 05/27/2025

Townhouse Details
Home Type
- Townhome
Est. Annual Taxes
- $4,803
Year Built
- Built in 1988
Parking
- 1 Car Garage
- Driveway
- Off-Street Parking
- 1 to 5 Parking Spaces
Home Design
- Wood Frame Construction
- Vinyl Siding
Interior Spaces
- Property has 2 Levels
- Ceiling Fan
- Window Screens
- Combination Dining and Living Room
- Den
- Walk-Out Basement
- Dishwasher
Flooring
- Carpet
- Ceramic Tile
- Vinyl Plank
Bedrooms and Bathrooms
- 2 Bedrooms
Outdoor Features
- Deck
- Shed
Schools
- South Londonderry Elementary School
- Londonderry Middle School
- Londonderry Senior High School
Utilities
- Hot Water Heating System
- Drilled Well
- Septic Tank
- Leach Field
- Phone Available
Community Details
- Country Meadow Estates Condos
Listing and Financial Details
- Tax Lot 11B
- Assessor Parcel Number 005
Ownership History
Purchase Details
Home Financials for this Owner
Home Financials are based on the most recent Mortgage that was taken out on this home.Purchase Details
Home Financials for this Owner
Home Financials are based on the most recent Mortgage that was taken out on this home.Purchase Details
Home Financials for this Owner
Home Financials are based on the most recent Mortgage that was taken out on this home.Similar Homes in Londonderry, NH
Home Values in the Area
Average Home Value in this Area
Purchase History
| Date | Type | Sale Price | Title Company |
|---|---|---|---|
| Warranty Deed | $440,000 | -- | |
| Warranty Deed | $238,000 | -- | |
| Warranty Deed | $238,000 | -- | |
| Warranty Deed | $95,000 | -- | |
| Warranty Deed | $95,000 | -- |
Mortgage History
| Date | Status | Loan Amount | Loan Type |
|---|---|---|---|
| Open | $440,000 | VA | |
| Previous Owner | $25,430 | Credit Line Revolving | |
| Previous Owner | $230,860 | New Conventional | |
| Previous Owner | $225,000 | Unknown | |
| Previous Owner | $70,000 | Unknown | |
| Previous Owner | $60,000 | Unknown | |
| Previous Owner | $92,150 | Purchase Money Mortgage |
Property History
| Date | Event | Price | Change | Sq Ft Price |
|---|---|---|---|---|
| 08/04/2025 08/04/25 | Sold | $439,000 | -2.2% | $260 / Sq Ft |
| 06/12/2025 06/12/25 | Price Changed | $449,000 | -1.3% | $266 / Sq Ft |
| 05/27/2025 05/27/25 | For Sale | $455,000 | +91.2% | $270 / Sq Ft |
| 03/26/2018 03/26/18 | Sold | $238,000 | -0.8% | $100 / Sq Ft |
| 02/13/2018 02/13/18 | Pending | -- | -- | -- |
| 02/12/2018 02/12/18 | For Sale | $239,900 | -- | $101 / Sq Ft |
Tax History Compared to Growth
Tax History
| Year | Tax Paid | Tax Assessment Tax Assessment Total Assessment is a certain percentage of the fair market value that is determined by local assessors to be the total taxable value of land and additions on the property. | Land | Improvement |
|---|---|---|---|---|
| 2024 | $4,803 | $297,600 | $0 | $297,600 |
| 2023 | $4,657 | $297,600 | $0 | $297,600 |
| 2022 | $4,799 | $259,700 | $0 | $259,700 |
| 2021 | $4,773 | $259,700 | $0 | $259,700 |
| 2020 | $4,668 | $232,100 | $104,200 | $127,900 |
| 2019 | $4,500 | $232,100 | $104,200 | $127,900 |
| 2018 | $4,336 | $198,900 | $86,200 | $112,700 |
| 2017 | $4,298 | $198,900 | $86,200 | $112,700 |
| 2016 | $4,276 | $198,900 | $86,200 | $112,700 |
| 2015 | $4,181 | $198,900 | $86,200 | $112,700 |
| 2014 | $4,195 | $198,900 | $86,200 | $112,700 |
| 2011 | -- | $220,000 | $86,200 | $133,800 |
Agents Affiliated with this Home
-
David Voight

Seller's Agent in 2025
David Voight
Keller Williams Realty-Metropolitan
(603) 703-6268
1 in this area
3 Total Sales
-
Scott Enright
S
Buyer's Agent in 2025
Scott Enright
RE/MAX
(603) 557-6011
1 in this area
9 Total Sales
-
Ashley Flewelling

Seller's Agent in 2018
Ashley Flewelling
Rune Stone Realty
(603) 546-8421
14 Total Sales
-
Kathy Perdue

Buyer's Agent in 2018
Kathy Perdue
RE/MAX
(603) 235-7067
4 in this area
87 Total Sales
Map
Source: PrimeMLS
MLS Number: 5043027
APN: LOND-000005-000000-000002C-000011B
- 15 Alan Cir
- 37 Rainbow Dr
- 10 Jason Dr
- 25 Moose Hollow Rd
- 18 Wood Hawk Way
- 4 Rockwood Ln
- 13 Moose Hollow Rd
- 18 Severance Dr
- 19 Bear Run Dr
- 37 Tallarico St
- 14 Martin Ln
- 6 Wiley Hill Rd
- 11 Windsor Dr Unit B
- 15 Dianna Rd
- 6 Delphi Way
- 4 Delphi Way
- 1 Delphi Way Unit 10
- 8 Delphi Way
- 86 High Range Rd
- 6 Mcquesten Cir
