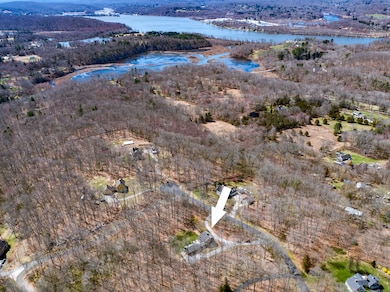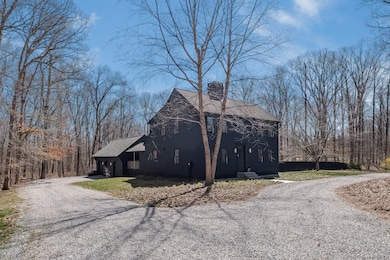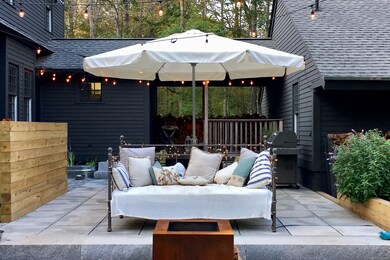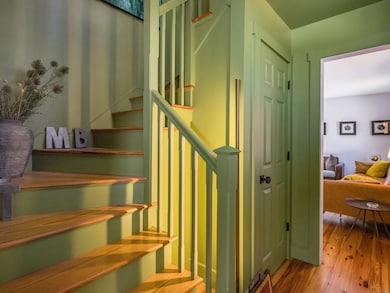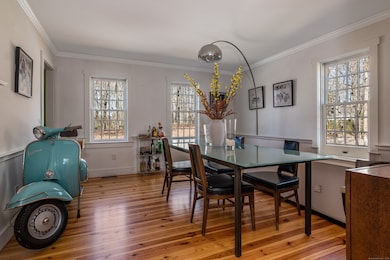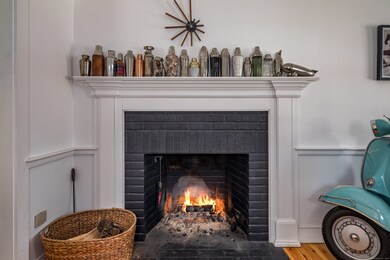
8 Shelter Rock Rd East Haddam, CT 06423
Estimated payment $5,434/month
Highlights
- 4.67 Acre Lot
- Fruit Trees
- Attic
- Colonial Architecture
- Wood Burning Stove
- 3 Fireplaces
About This Home
Escape the stress of city life in this beautifully updated Hadlyme Saltbox, nestled on over four peaceful acres just 1.5 miles from the historic Hadlyme Ferry. Perfectly blending charm and modern amenities, this home offers a serene retreat with tasteful, thoughtful upgrades throughout. Step into the remodeled kitchen featuring elegant leathered granite countertops, Bosch appliances, a double sink, and ceramic tile flooring. The inviting living room includes a cozy wood-burning stove, and additional seating areas off the kitchen also enjoy their own stove for added warmth and ambiance. A classic dining room with a wood-burning fireplace creates the perfect setting for memorable meals. Upstairs, you'll find three comfortable bedrooms. The spacious primary suite boasts a custom-fitted dressing room with mirrored wardrobes. The upstairs full bathroom offers spa-like comfort with a freestanding soaking tub and a walk-in shower. Downstairs, the versatile laundry room includes a Samsung washer and dryer, and ample space to accommodate a home office or study, adjacent to another full bathroom. A functional mudroom leads directly to the heated garage, which includes a Tesla charging station, a 10,000kW generator, and an unfinished area ideal for a future bedroom, studio, or office space. Enjoy outdoor living on the private, fenced-in patio, featuring terraced planters and two firepits-an ideal space for entertaining, relaxing, and keeping pets safe. This one-of-a-kind
Listing Agent
William Pitt Sotheby's Int'l License #RES.0798526 Listed on: 04/15/2025

Home Details
Home Type
- Single Family
Est. Annual Taxes
- $12,097
Year Built
- Built in 2004
Lot Details
- 4.67 Acre Lot
- Level Lot
- Fruit Trees
- Property is zoned R2
HOA Fees
- $13 Monthly HOA Fees
Parking
- 3 Car Garage
Home Design
- Colonial Architecture
- Concrete Foundation
- Asphalt Shingled Roof
- HardiePlank Siding
- Concrete Siding
- Radon Mitigation System
Interior Spaces
- 2,380 Sq Ft Home
- 3 Fireplaces
- Wood Burning Stove
- Pull Down Stairs to Attic
- Smart Thermostat
Kitchen
- Oven or Range
- Electric Cooktop
- Dishwasher
- Smart Appliances
Bedrooms and Bathrooms
- 3 Bedrooms
- 2 Full Bathrooms
Laundry
- Laundry in Mud Room
- Laundry on main level
Partially Finished Basement
- Basement Fills Entire Space Under The House
- Interior Basement Entry
Schools
- East Haddam Elementary School
- Nathan Hale High School
Utilities
- Central Air
- Heating System Uses Oil
- Heating System Uses Wood
- Programmable Thermostat
- Power Generator
- Private Company Owned Well
- Oil Water Heater
- Fuel Tank Located in Basement
Additional Features
- Modified Wall Outlets
- Patio
Community Details
- Association fees include snow removal, road maintenance
- Shelter Rock Subdivision
Listing and Financial Details
- Assessor Parcel Number 2268501
Map
Home Values in the Area
Average Home Value in this Area
Tax History
| Year | Tax Paid | Tax Assessment Tax Assessment Total Assessment is a certain percentage of the fair market value that is determined by local assessors to be the total taxable value of land and additions on the property. | Land | Improvement |
|---|---|---|---|---|
| 2024 | $12,097 | $452,060 | $146,720 | $305,340 |
| 2023 | $11,641 | $452,060 | $146,720 | $305,340 |
| 2022 | $10,461 | $329,070 | $96,740 | $232,330 |
| 2021 | $10,017 | $329,070 | $96,740 | $232,330 |
| 2020 | $10,017 | $329,070 | $96,740 | $232,330 |
| 2019 | $10,017 | $329,070 | $96,740 | $232,330 |
| 2018 | $9,760 | $329,070 | $96,740 | $232,330 |
| 2017 | $10,390 | $351,250 | $117,730 | $233,520 |
| 2016 | $10,309 | $351,250 | $117,730 | $233,520 |
| 2015 | $10,074 | $351,250 | $117,730 | $233,520 |
| 2014 | $9,800 | $351,260 | $117,740 | $233,520 |
Property History
| Date | Event | Price | Change | Sq Ft Price |
|---|---|---|---|---|
| 06/25/2025 06/25/25 | Price Changed | $799,000 | -3.7% | $336 / Sq Ft |
| 04/15/2025 04/15/25 | For Sale | $830,000 | +96.2% | $349 / Sq Ft |
| 01/06/2017 01/06/17 | Sold | $423,000 | -1.6% | $178 / Sq Ft |
| 11/22/2016 11/22/16 | Pending | -- | -- | -- |
| 10/07/2016 10/07/16 | For Sale | $429,900 | -- | $181 / Sq Ft |
Purchase History
| Date | Type | Sale Price | Title Company |
|---|---|---|---|
| Warranty Deed | $423,000 | -- |
Mortgage History
| Date | Status | Loan Amount | Loan Type |
|---|---|---|---|
| Open | $292,000 | Stand Alone Refi Refinance Of Original Loan | |
| Closed | $401,850 | Purchase Money Mortgage | |
| Previous Owner | $322,000 | No Value Available |
Similar Homes in the area
Source: SmartMLS
MLS Number: 24084704
APN: EHDM-000003M-000000-L000063
- 7 Shelter Rock Rd
- 53 Old Town St
- 98 Hemlock Valley Rd
- 70 River Rd
- 53 Selden Rd
- 166 River Rd
- 45 Clark Rd
- 153 Mitchell Hill Rd
- 0 Florida Rd
- 143 Petticoat Ln
- 143 Clark Hill Rd
- 2 Acorn Dr
- 11 Acorn Dr
- 11 Kings Hwy
- 150 Brush Hill Rd
- 7 Old Depot Rd
- 137 Main St
- 139 Kirtland St
- 43 N Main St
- 45 Castle Heights
- 10 Phelps Ln
- 23 Main St Unit 5 The Chace Suite
- 23 Main St Unit 2 - The Burton Suite
- 171 Main St
- 2 Porges Rd
- 86 Spring St
- 52 Essex St
- 105 Bridge Rd
- 107 W Main St
- 82 River Rd
- 1 Foxboro Rd
- 62 N Main St
- 26 Sunset Terrace Unit B3
- 26 Sunset Terrace Unit 26C
- 15 Prospect St
- 11 N Main St Unit A
- 15 Main St Unit 1
- 12 Scholes Ln
- 6 Summit St Unit 1 Bedroom ALL Utility Inc
- 107 Main St Unit 107A

