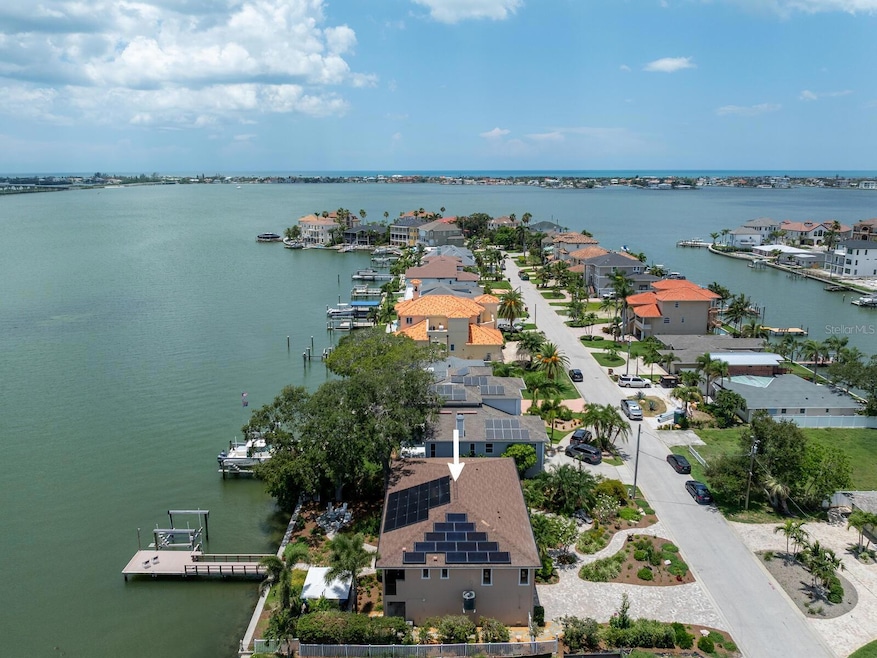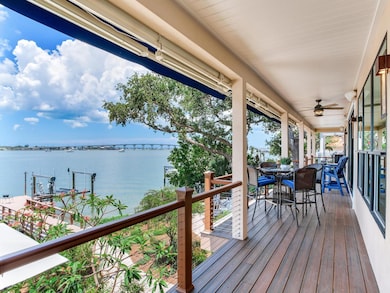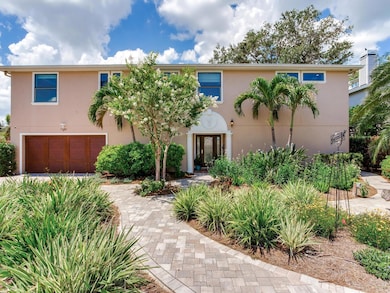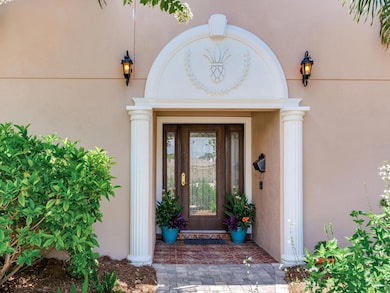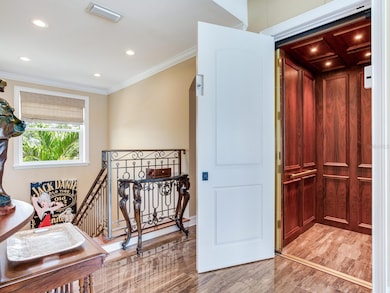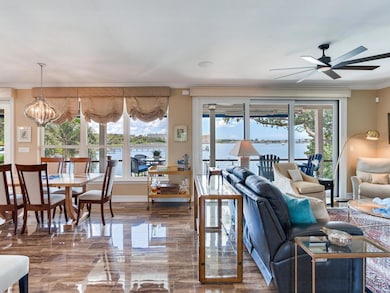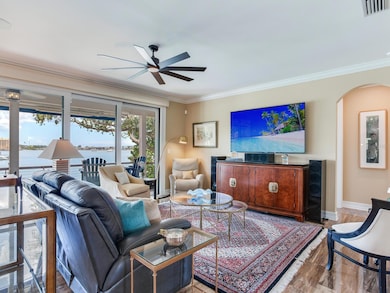
8 Sunset Bay Dr Belleair, FL 33756
Estimated payment $13,412/month
Highlights
- 80 Feet of Intracoastal Waterfront
- Dock has access to electricity and water
- Boat Lift
- Largo High School Rated A-
- Access To Intracoastal Waterway
- 4-minute walk to Winston Park
About This Home
Completed in 2019, this exquisite custom-built home offers the best of Belleair waterfront living with breathtaking southern-facing open water views of the Intracoastal Waterway and the Belleair Causeway. Designed for elevated living and efficiency, this residence blends waterfront luxury with smart upgrades and unmatched views. A residential elevator provides easy access to the main level, where sunlight fills the open-concept living space featuring 9-foot ceilings, crown molding, porcelain tile and motorized window treatments throughout. High-impact windows and doors ensure peace of mind and energy efficiency, while whole-home NAD Blue Sound and KEF audio systems deliver immersive sound indoors and out. This home is powered by solar panels with three Power Walls for whole-home battery backup. The chef's kitchen is a showstopper with Blue Bahia granite countertops and backsplash, an oversized center island, custom cabinetry with built-ins and rollouts, and top-of-the-line appliances including a KitchenAid counter-depth refrigerator, Electrolux five-burner cooktop, built-in Frigidaire Professional convection oven and microwave, and a 120-bottle wine cooler. A motorized electric trash chute also adds convenience to this space. The expansive 63-foot Trex balcony deck is ideal for entertaining or relaxing with its built-in Red Lion five-burner gas grill and motorized SunSetter awnings. King-sized primary suite offers sweeping water views, a large custom walk-in closet and a luxurious spa-style bath with soaking tub, oversized walk-in shower, double vanities, and a private commode room with automated Toto. The second spacious bedroom features a custom closet with abundant storage, an upscale en-suite bath featuring a separate soaking tub, walk-in shower, double vanities and a private commode room with Toto, providing comfort and privacy for guests. The well-appointed study is ideal as a home office or potential third bedroom. Full-size laundry room is conveniently off the main hall with custom granite and cabinetry. Downstairs, you’ll find two flexible bonus rooms with sliding doors to the backyard. This space is ideal for entertaining, game room, media room, gym or additional home office. The extra deep 18-by-33-foot wo-stall garage includes epoxy floors (2025), ample storage, and can easily accommodate a golf cart or recreational gear. Outside you’ll find new lush 2025 Florida native landscaping and expansive patios. Your private composite dock, built in 2019 with all new wrapped pilings and seawall, includes a remote-controlled 13,000-pound boat lift, dock lighting and a Tempest weather station. Additional upgrades include a commercial water heater (2025), water softener, electronic HVAC filter system, LED lighting and more. In the quaint Town of Belleair with its police department, recreation center and town hall. Close to Gulf beaches, excellent medical facilities, banking, shopping and dining. A golfer's paradise with Belleair Country Club and Pelican Golf Club. TPA 40 minutes & PIE 30 minutes. This is waterfront living at its finest, blending high-end finishes, smart technology and Florida charm, all with incredible open water views, just bring your boat! The feature sheet attached with all the bells and whistles. Floor plan photos 69 and 70. Must see Vimeo:
Listing Agent
PREMIER SOTHEBY'S INTL REALTY Brokerage Phone: 727-595-1604 License #3268917 Listed on: 07/01/2025

Co-Listing Agent
PREMIER SOTHEBY'S INTL REALTY Brokerage Phone: 727-595-1604 License #3417924
Home Details
Home Type
- Single Family
Est. Annual Taxes
- $15,208
Year Built
- Built in 2019
Lot Details
- 9,200 Sq Ft Lot
- Lot Dimensions are 80x115
- 80 Feet of Intracoastal Waterfront
- Property fronts an intracoastal waterway
- North Facing Home
- Vinyl Fence
- Mature Landscaping
- Native Plants
- Irrigation Equipment
- Landscaped with Trees
Parking
- 2 Car Attached Garage
- Oversized Parking
- Workshop in Garage
- Ground Level Parking
- Garage Door Opener
- Driveway
- Golf Cart Parking
Home Design
- Bi-Level Home
- Pillar, Post or Pier Foundation
- Slab Foundation
- Frame Construction
- Shingle Roof
- Concrete Siding
- Stucco
Interior Spaces
- 2,462 Sq Ft Home
- Elevator
- Open Floorplan
- Crown Molding
- Tray Ceiling
- High Ceiling
- Ceiling Fan
- Thermal Windows
- Double Pane Windows
- Awning
- Insulated Windows
- Tinted Windows
- Shades
- Blinds
- Sliding Doors
- Entrance Foyer
- Great Room
- Combination Dining and Living Room
- Home Office
- Bonus Room
- Intracoastal Views
Kitchen
- Eat-In Kitchen
- Breakfast Bar
- Built-In Convection Oven
- Cooktop<<rangeHoodToken>>
- Recirculated Exhaust Fan
- <<microwave>>
- Ice Maker
- Dishwasher
- Wine Refrigerator
- Granite Countertops
- Solid Wood Cabinet
- Disposal
Flooring
- Brick
- Recycled or Composite Flooring
- Ceramic Tile
Bedrooms and Bathrooms
- 2 Bedrooms
- Split Bedroom Floorplan
- En-Suite Bathroom
- Walk-In Closet
- 2 Full Bathrooms
- Bidet
- Private Water Closet
- Bathtub With Separate Shower Stall
- Shower Only
- Garden Bath
- Multiple Shower Heads
- Built-In Shower Bench
Laundry
- Laundry Room
- Laundry on upper level
- Dryer
- Washer
Home Security
- Security System Owned
- Security Lights
- Storm Windows
- Fire and Smoke Detector
Eco-Friendly Details
- Energy Monitoring System
- Solar Power System
Outdoor Features
- Access To Intracoastal Waterway
- Seawall
- Boat Lift
- Berth or Dry Dock
- Dock has access to electricity and water
- Dock made with Composite Material
- Balcony
- Covered patio or porch
- Exterior Lighting
- Outdoor Grill
- Rain Gutters
- Private Mailbox
Schools
- Mildred Helms Elementary School
- Largo Middle School
- Largo High School
Utilities
- Zoned Heating and Cooling
- Vented Exhaust Fan
- Thermostat
- Power Generator
- Water Filtration System
- Electric Water Heater
- Water Softener
- Internet Available
- Cable TV Available
Listing and Financial Details
- Visit Down Payment Resource Website
- Tax Lot 8
- Assessor Parcel Number 32-29-15-87372-000-0080
Community Details
Overview
- No Home Owners Association
- Sunset Bay Subdivision
- The community has rules related to allowable golf cart usage in the community
Recreation
- Community Playground
- Park
- Dog Park
Map
Home Values in the Area
Average Home Value in this Area
Tax History
| Year | Tax Paid | Tax Assessment Tax Assessment Total Assessment is a certain percentage of the fair market value that is determined by local assessors to be the total taxable value of land and additions on the property. | Land | Improvement |
|---|---|---|---|---|
| 2024 | $15,246 | $833,251 | -- | -- |
| 2023 | $15,246 | $808,982 | $0 | $0 |
| 2022 | $14,863 | $785,419 | $0 | $0 |
| 2021 | $15,026 | $762,543 | $0 | $0 |
| 2020 | $14,996 | $752,015 | $0 | $0 |
| 2019 | $5,918 | $320,096 | $0 | $0 |
| 2018 | $6,078 | $325,390 | $0 | $0 |
| 2017 | $5,868 | $318,697 | $0 | $0 |
| 2016 | $5,817 | $312,142 | $0 | $0 |
| 2015 | $5,899 | $309,972 | $0 | $0 |
| 2014 | $5,869 | $307,512 | $0 | $0 |
Property History
| Date | Event | Price | Change | Sq Ft Price |
|---|---|---|---|---|
| 07/01/2025 07/01/25 | For Sale | $2,199,000 | -- | $893 / Sq Ft |
Purchase History
| Date | Type | Sale Price | Title Company |
|---|---|---|---|
| Interfamily Deed Transfer | -- | Attorney | |
| Interfamily Deed Transfer | -- | Platinum National Title Llc | |
| Interfamily Deed Transfer | -- | Attorney | |
| Quit Claim Deed | -- | Platinum National Title Llc | |
| Warranty Deed | -- | None Available | |
| Interfamily Deed Transfer | -- | -- | |
| Warranty Deed | -- | -- | |
| Quit Claim Deed | -- | -- |
Mortgage History
| Date | Status | Loan Amount | Loan Type |
|---|---|---|---|
| Open | $693,000 | New Conventional | |
| Closed | $691,525 | New Conventional | |
| Previous Owner | $400,000 | Credit Line Revolving | |
| Previous Owner | $101,686 | Unknown | |
| Previous Owner | $300,000 | Credit Line Revolving | |
| Previous Owner | $240,000 | Balloon | |
| Previous Owner | $160,000 | New Conventional |
Similar Homes in the area
Source: Stellar MLS
MLS Number: TB8401851
APN: 32-29-15-87372-000-0080
- 14 Sunset Bay Dr
- 18 Winston Dr
- 26 Sunset Bay Dr
- 21 N Pine Cir
- 19 N Pine Cir
- 20 N Pine Cir
- 201 Bluff View Dr
- 155 Bluff View Dr Unit 103
- 571 Lentz Rd
- 147 Bluff View Dr Unit 105
- 147 Bluff View Dr Unit 206
- 100 Bluff View Dr Unit 308A
- 100 Bluff View Dr Unit 115C
- 100 Bluff View Dr Unit 511C
- 100 Bluff View Dr Unit 514C
- 100 Bluff View Dr Unit 404C
- 100 Bluff View Dr Unit 405A
- 100 Bluff View Dr Unit 510A
- 100 Bluff View Dr Unit 409C
- 100 Bluff View Dr Unit 502C
- 100 Bluff View Dr Unit 502C
- 100 Bluff View Dr Unit 110C
- 2785 Pinehurst Ave
- 2710 Jewell Rd
- 55 Harbor View Ln Unit 108
- 2694 Pinehurst Ave
- 2950 W Bay Dr Unit B6
- 2942 W Bay Dr
- 2942 W Bay Dr Unit 8
- 2942 W Bay Dr Unit 31
- 2942 W Bay Dr Unit 12
- 2942 W Bay Dr Unit 36
- 449 Jewell Ct Unit 3
- 489 Jewel Ct Unit 1
- 675 Indian Rocks Rd N Unit 202B
- 16 Southwind Dr
- 75 Temple Ln
- 215 Valencia Blvd Unit 213
- 2525 W Bay Dr Unit C12
- 2525 W Bay Dr Unit E14
