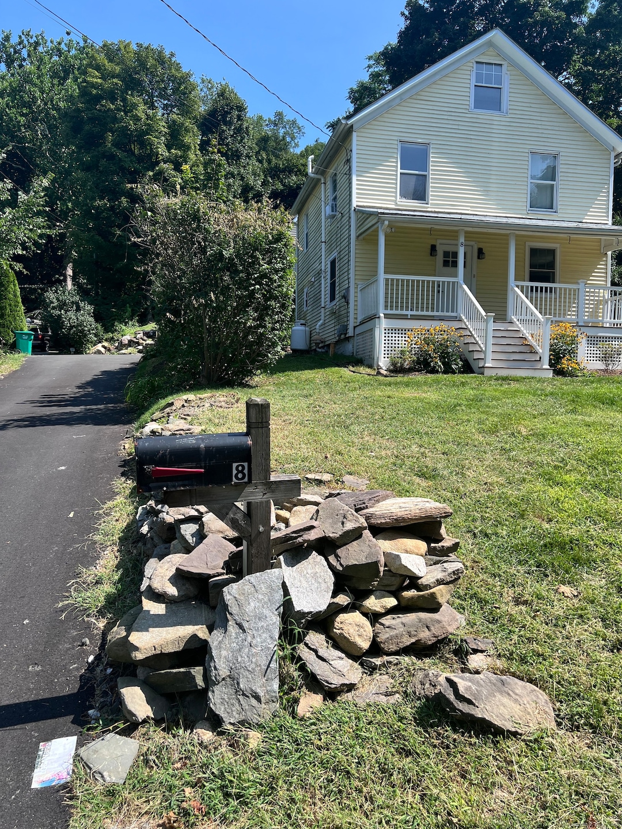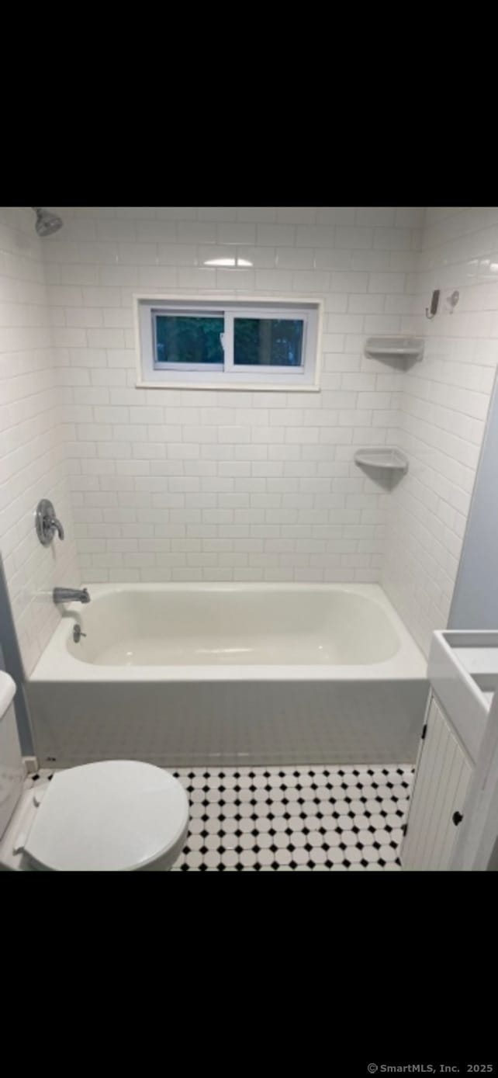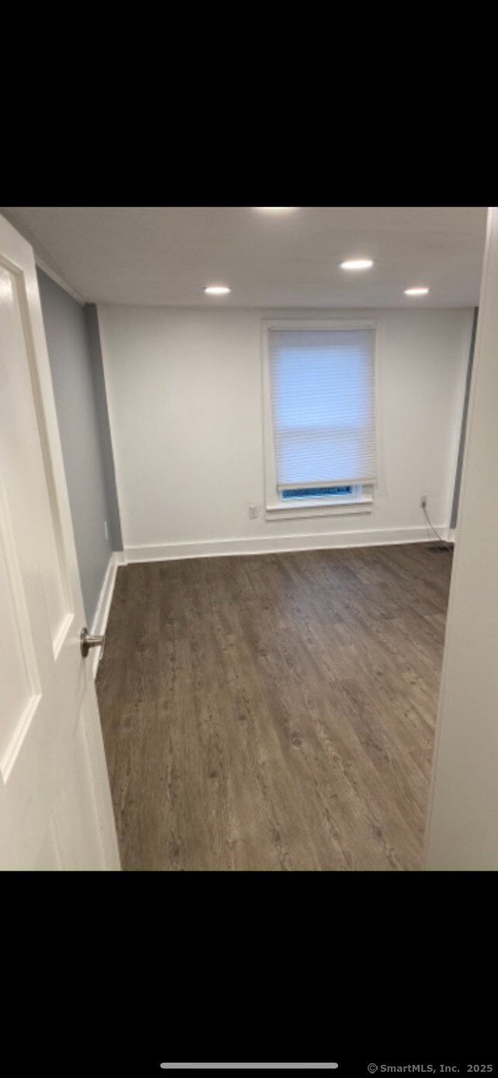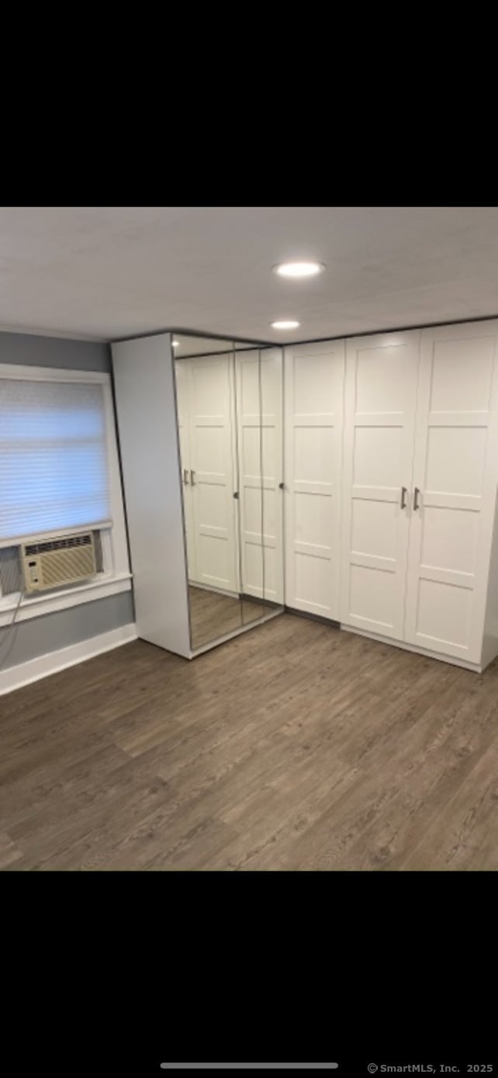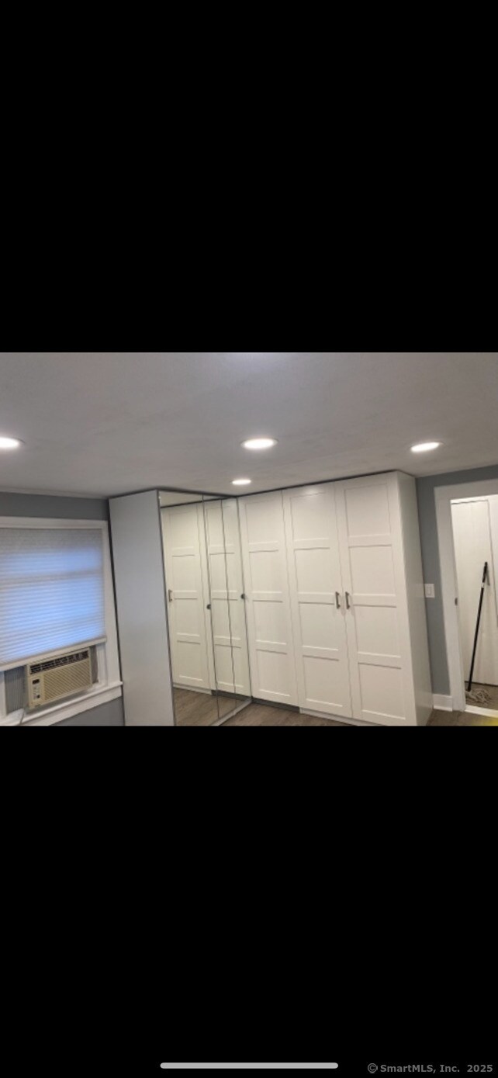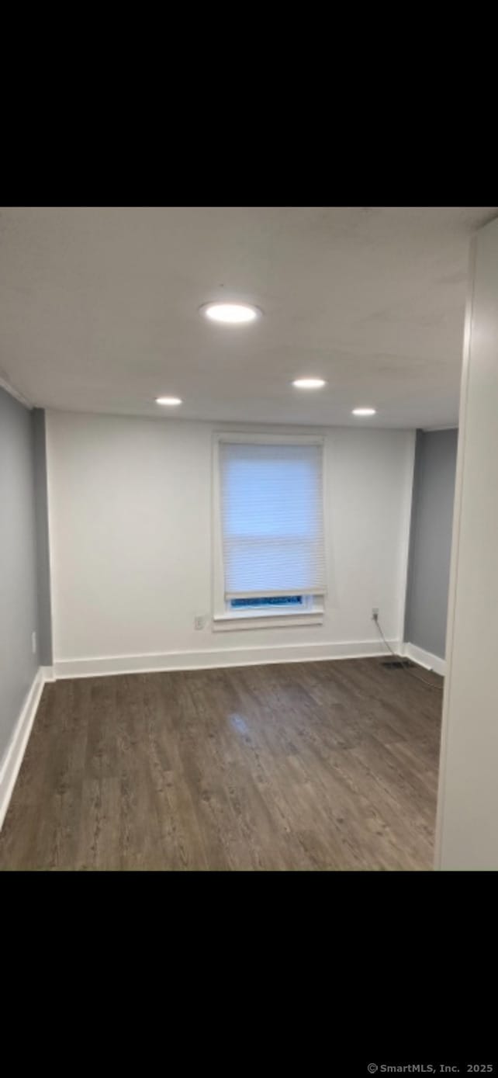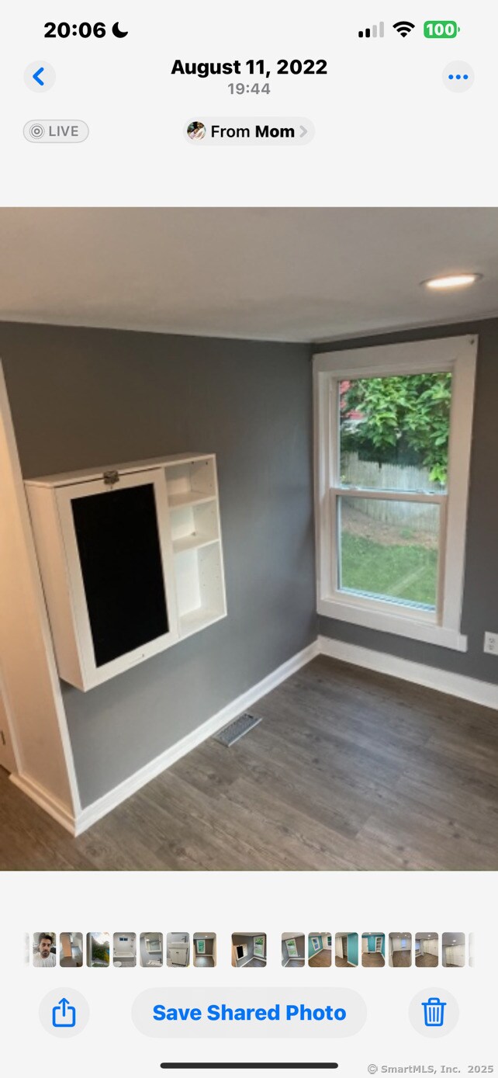
8 Violet Hill Ln New Milford, CT 06776
Estimated payment $2,327/month
Highlights
- Colonial Architecture
- Attic
- Smart Appliances
- Finished Attic
- 1 Fireplace
- Ceiling Fan
About This Home
Discover the perfect blend of classic charm and modern updates in this beautifully maintained Colonial home, nestled just minutes from the vibrant New Milford Green. This residence offers a serene lifestyle with the convenience of nearby shopping, dining, and easy commuting access to I-84 and the scenic Litchfield Hills. The home is roughly an 8 minute walk to the Town of New Milford. This home is a rare find, offering both the tranquility of a secluded, lightly wooded lot and the convenience of in-town living. Whether you're looking to purchase your first house or downsizing without compromising on quality, 8 Violet Hill Lane is ready to welcome you home. Key Features: Modern Kitchen: Recently renovated with stainless steel appliances and quartz counter tops, ideal for culinary enthusiasts. Updated Bathrooms: Two fully remodeled bathrooms featuring contemporary fixtures and finishes. Inviting Living Spaces: Hardwood floors throughout, complemented by a modern ceiling fan for added comfort. Outdoor Oasis: Enjoy a new front porch with composite decking, a spacious back deck, and a hot tub hookup or outdoor electric ready-perfect for entertaining or unwinding. Functional Extras: A shed equipped with electricity and a loft provides ample storage or workspace options. Energy Efficiency: New Roof (Oct 2024) transferable warranty. Equipped with thermopane windows and a programmable thermostat to enhance comfort and reduce energy costs.
Listing Agent
Coldwell Banker Realty License #RES.0816710 Listed on: 05/07/2025

Home Details
Home Type
- Single Family
Est. Annual Taxes
- $4,071
Year Built
- Built in 1930
Lot Details
- 6,534 Sq Ft Lot
- Property is zoned R8
Home Design
- Colonial Architecture
- Brick Foundation
- Block Foundation
- Frame Construction
- Asphalt Shingled Roof
- Vinyl Siding
Interior Spaces
- 1,056 Sq Ft Home
- Ceiling Fan
- 1 Fireplace
- Smart Thermostat
Kitchen
- Gas Cooktop
- <<microwave>>
- Smart Appliances
Bedrooms and Bathrooms
- 3 Bedrooms
- 2 Full Bathrooms
Laundry
- Dryer
- Washer
Attic
- Walkup Attic
- Finished Attic
Unfinished Basement
- Basement Fills Entire Space Under The House
- Laundry in Basement
Parking
- 4 Parking Spaces
- Private Driveway
Utilities
- Window Unit Cooling System
- Heating System Uses Oil
- Electric Water Heater
- Fuel Tank Located in Basement
- Cable TV Available
Listing and Financial Details
- Assessor Parcel Number 1870530
Map
Home Values in the Area
Average Home Value in this Area
Tax History
| Year | Tax Paid | Tax Assessment Tax Assessment Total Assessment is a certain percentage of the fair market value that is determined by local assessors to be the total taxable value of land and additions on the property. | Land | Improvement |
|---|---|---|---|---|
| 2025 | $6,862 | $224,980 | $44,590 | $180,390 |
| 2024 | $3,914 | $131,490 | $34,330 | $97,160 |
| 2023 | $3,811 | $131,490 | $34,330 | $97,160 |
| 2022 | $3,728 | $131,490 | $34,330 | $97,160 |
| 2021 | $3,423 | $122,390 | $34,330 | $88,060 |
| 2020 | $3,405 | $118,720 | $35,630 | $83,090 |
| 2019 | $3,407 | $118,720 | $35,630 | $83,090 |
| 2018 | $3,344 | $118,720 | $35,630 | $83,090 |
| 2017 | $3,235 | $118,720 | $35,630 | $83,090 |
| 2016 | $3,178 | $118,720 | $35,630 | $83,090 |
| 2015 | $3,241 | $121,170 | $35,630 | $85,540 |
| 2014 | $3,187 | $121,170 | $35,630 | $85,540 |
Property History
| Date | Event | Price | Change | Sq Ft Price |
|---|---|---|---|---|
| 06/30/2025 06/30/25 | Pending | -- | -- | -- |
| 05/07/2025 05/07/25 | For Sale | $360,000 | 0.0% | $341 / Sq Ft |
| 09/01/2024 09/01/24 | For Rent | $2,300 | 0.0% | -- |
| 09/26/2021 09/26/21 | Sold | $275,000 | +3.8% | $174 / Sq Ft |
| 08/12/2021 08/12/21 | For Sale | $264,900 | -- | $167 / Sq Ft |
Purchase History
| Date | Type | Sale Price | Title Company |
|---|---|---|---|
| Warranty Deed | $275,000 | None Available | |
| Warranty Deed | $247,000 | -- | |
| Warranty Deed | $91,000 | -- |
Mortgage History
| Date | Status | Loan Amount | Loan Type |
|---|---|---|---|
| Open | $275,000 | Purchase Money Mortgage | |
| Previous Owner | $227,800 | Stand Alone Refi Refinance Of Original Loan | |
| Previous Owner | $240,350 | No Value Available | |
| Previous Owner | $197,600 | No Value Available | |
| Previous Owner | $67,000 | Unknown |
Similar Homes in New Milford, CT
Source: SmartMLS
MLS Number: 24082748
APN: NMIL-000036-000001-000076
- 5 N Brook Hollow Dr S
- 18 Outlook Rd
- 31 Second Hill Rd
- 8 East St
- 7 Summit St
- 45 West St Unit 3A
- 9 Nicholas Square
- 81 Lillis Rd
- 102 Beard Dr Unit 102
- 130 Wellsville Ave
- 31 Bostwick Arms Unit 31
- 14 Fordyce Rd
- 177 Aspetuck Village
- 40 Glen Ridge Ct Unit 40
- 242 Wellsville Ave
- 68 Glen Ridge Ct
- 129 Housatonic Ave
- 19 Birchwood Dr
- 61 Aspetuck Village Unit 61
- 22 Wishing Well Ln Unit 22
