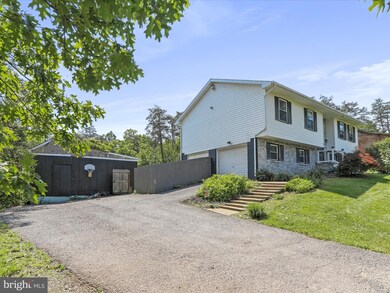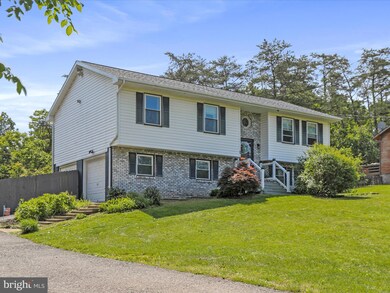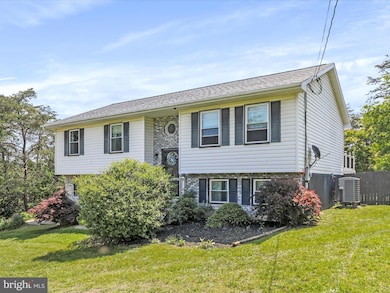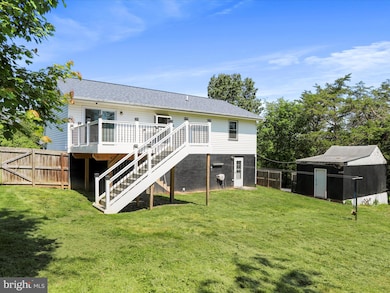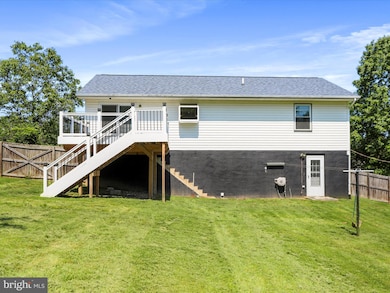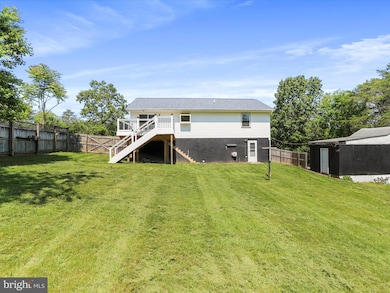
80 Antelope Way Hedgesville, WV 25427
Estimated payment $2,073/month
Highlights
- Newly Remodeled
- No HOA
- Central Air
- 2.15 Acre Lot
- 1 Car Direct Access Garage
- Combination Kitchen and Dining Room
About This Home
Welcome to your slice of country paradise! This beautifully maintained 3-bedroom, 3-full-bathroom home is nestled on over 2 acres of peaceful land and is USDA eligible—making homeownership even more affordable!Step inside to find a spacious, move-in ready layout with plenty of room for family and guests. The open living area flows seamlessly into the kitchen and dining spaces, perfect for everyday living or entertaining. Outdoors, the real magic begins. The backyard is an outdoorsman’s dream—featuring a large Trex deck for relaxing or grilling, and a huge storage shed for all your tools and toys. Whether you’re into hunting, gardening, or just enjoying nature, this property has room to roam and the privacy you crave.
Additional highlights: *3 full bathrooms – no more morning traffic jams! *2-year-old roof – major peace of mind *Low-maintenance Trex decking *Plenty of space for animals, ATVs, or a future garden
Don’t miss this unique opportunity to own a turnkey home on a spacious, scenic lot. Schedule your showing today and start living your country dream!
Home Details
Home Type
- Single Family
Est. Annual Taxes
- $2,400
Year Built
- Built in 1996 | Newly Remodeled
Lot Details
- 2.15 Acre Lot
- Property is in excellent condition
- Property is zoned 101
Parking
- 1 Car Direct Access Garage
- Basement Garage
- Side Facing Garage
- Garage Door Opener
Home Design
- Split Foyer
- Brick Exterior Construction
- Block Foundation
- Architectural Shingle Roof
Interior Spaces
- Property has 2 Levels
- Combination Kitchen and Dining Room
Kitchen
- Stove
- Dishwasher
Bedrooms and Bathrooms
- 3 Main Level Bedrooms
Partially Finished Basement
- Connecting Stairway
- Side Exterior Basement Entry
Utilities
- Central Air
- Heat Pump System
- Electric Water Heater
- Septic Equal To The Number Of Bedrooms
- Septic Tank
Community Details
- No Home Owners Association
- Northwood Ranch Estates Subdivision
Listing and Financial Details
- Tax Lot B-62
- Assessor Parcel Number 04 8002800250000
Map
Home Values in the Area
Average Home Value in this Area
Tax History
| Year | Tax Paid | Tax Assessment Tax Assessment Total Assessment is a certain percentage of the fair market value that is determined by local assessors to be the total taxable value of land and additions on the property. | Land | Improvement |
|---|---|---|---|---|
| 2024 | $1,462 | $119,160 | $30,780 | $88,380 |
| 2023 | $1,506 | $119,160 | $30,780 | $88,380 |
| 2022 | $1,299 | $111,600 | $29,460 | $82,140 |
| 2021 | $1,238 | $105,540 | $28,080 | $77,460 |
| 2020 | $1,187 | $101,100 | $28,080 | $73,020 |
| 2019 | $1,129 | $95,460 | $25,320 | $70,140 |
| 2018 | $1,113 | $94,020 | $25,320 | $68,700 |
| 2017 | $1,103 | $92,580 | $25,320 | $67,260 |
| 2016 | $1,073 | $89,220 | $22,500 | $66,720 |
| 2015 | $1,173 | $94,980 | $22,500 | $72,480 |
| 2014 | $1,166 | $94,140 | $22,500 | $71,640 |
Property History
| Date | Event | Price | Change | Sq Ft Price |
|---|---|---|---|---|
| 07/03/2025 07/03/25 | Pending | -- | -- | -- |
| 06/17/2025 06/17/25 | Price Changed | $339,000 | -1.7% | $170 / Sq Ft |
| 06/04/2025 06/04/25 | For Sale | $344,900 | +133.0% | $172 / Sq Ft |
| 11/30/2014 11/30/14 | Sold | $148,000 | -0.3% | -- |
| 10/24/2014 10/24/14 | Pending | -- | -- | -- |
| 10/04/2014 10/04/14 | Price Changed | $148,500 | -6.0% | -- |
| 09/03/2014 09/03/14 | Price Changed | $158,000 | -4.5% | -- |
| 08/25/2014 08/25/14 | For Sale | $165,500 | +47.8% | -- |
| 05/11/2012 05/11/12 | Sold | $112,000 | +2.3% | $51 / Sq Ft |
| 03/26/2012 03/26/12 | Pending | -- | -- | -- |
| 03/23/2012 03/23/12 | For Sale | $109,500 | 0.0% | $50 / Sq Ft |
| 03/21/2012 03/21/12 | Pending | -- | -- | -- |
| 03/13/2012 03/13/12 | Price Changed | $109,500 | -8.4% | $50 / Sq Ft |
| 02/07/2012 02/07/12 | Price Changed | $119,500 | -7.7% | $54 / Sq Ft |
| 01/04/2012 01/04/12 | For Sale | $129,500 | -- | $59 / Sq Ft |
Purchase History
| Date | Type | Sale Price | Title Company |
|---|---|---|---|
| Interfamily Deed Transfer | $148,000 | -- | |
| Trustee Deed | $87,528 | -- |
Mortgage History
| Date | Status | Loan Amount | Loan Type |
|---|---|---|---|
| Open | $151,021 | New Conventional |
Similar Homes in Hedgesville, WV
Source: Bright MLS
MLS Number: WVBE2040590
APN: 04-8-00280025
- 156 Coon Hollow Trail
- Tracts 5,7,9 Chiweeny Ln
- 0 Hedgesville Rd Unit WVBE2037284
- 0 Potato Hill St Unit WVBE2041422
- 0 Potato Hill Unit WVBE2039004
- 136 Getaway Rd
- 176 Getaway Rd
- 443 Executive Way
- Lot 17 Mayapple Ct
- 260 Edith Ln
- 201 N Mary St
- Lot 1-B Cannon Hill Rd
- 165 Village Dr
- 416 Rumbling Rock Rd
- 0 Goaway Rd Unit WVBE2039688
- 41 Tuscany Trail
- 181 Avalon Trail
- 67 Tinning Ct
- 143 Cricket Ln
- 0 Piscataway Unit WVBE2038416

