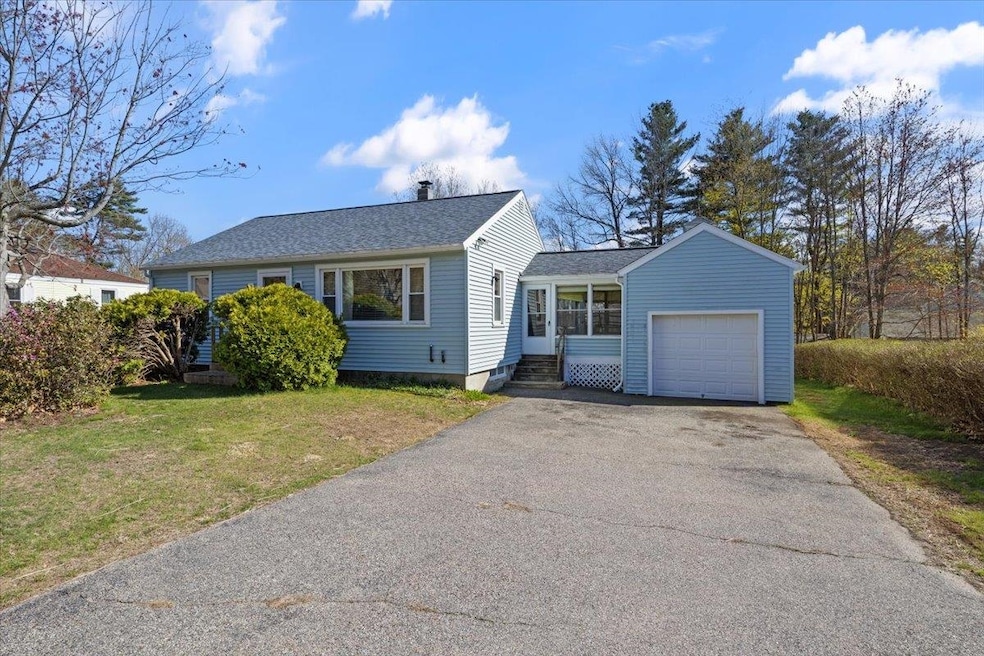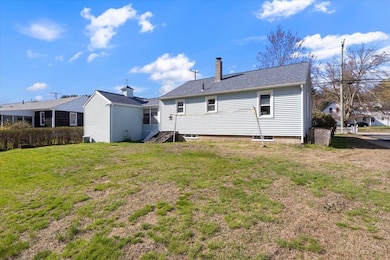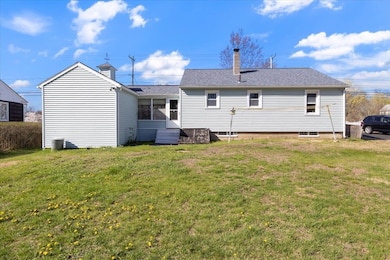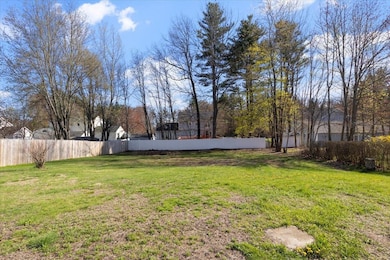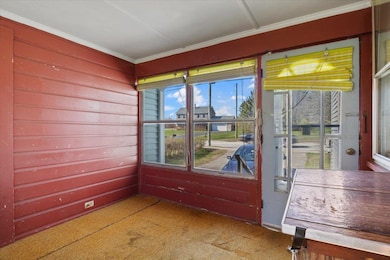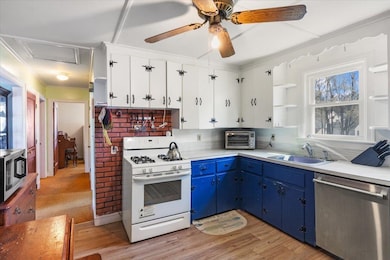
Estimated payment $3,435/month
Highlights
- Wood Flooring
- 1 Car Garage
- Level Lot
- Forced Air Heating System
About This Home
OPEN HOUSE 7/13 Sunday 1pm-3pm Looking to live in charming Dover NH? This ranch-style residence offers the perfect blend of comfort, convenience, and endless potential and is located in a sought after neighborhood of Dover. This home may need some love but once you Step inside, you will discover a updated kitchen complete with new flooring, appliances, and ample counter space. Down the hall you will find two bright bedrooms and a fully updated bathroom. Practical updates have been thoughtfully completed over the past years: a new electric panel to keep your home running smoothly, a 6 year old roof, updated siding, a new oil tank, and a new high-efficiency water heater. You will be happy to find a Semi-finished, heated lower level—perfect for a playroom, home office, hobby area or extra storage. The nice size backyard offering endless possibilities: summer barbecues, gardening, playsets, or just relaxing. Close proximity to grocery stores, restaurants, major routes, and just minutes from downtown Dover’s shops and cultural hotspots Bring your creativity to refresh the paint and carpeting and make this home uniquely yours. Whether you’re a buyer seeking a solid investment or looking to settle into a great community, this ranch gem delivers both comfort and opportunity.
Don’t miss your chance—homes with this combination of updates, location, and potential don’t come along often.
Listing Agent
RE/MAX Home Connection Brokerage Phone: 603-948-1600 License #065898 Listed on: 07/03/2025

Home Details
Home Type
- Single Family
Est. Annual Taxes
- $6,323
Year Built
- Built in 1946
Lot Details
- 0.31 Acre Lot
- Level Lot
- Property is zoned R-12
Parking
- 1 Car Garage
Home Design
- Brick Foundation
- Block Foundation
- Wood Frame Construction
- Shingle Roof
Interior Spaces
- Property has 1 Level
- Basement
- Interior Basement Entry
Kitchen
- Stove
- Dishwasher
Flooring
- Wood
- Carpet
- Laminate
- Vinyl
Bedrooms and Bathrooms
- 2 Bedrooms
- 1 Full Bathroom
Laundry
- Dryer
- Washer
Schools
- Horne Street Elementary School
- Dover Middle School
- Dover High School
Utilities
- Forced Air Heating System
- Propane
Listing and Financial Details
- Tax Lot 16
- Assessor Parcel Number E
Map
Home Values in the Area
Average Home Value in this Area
Tax History
| Year | Tax Paid | Tax Assessment Tax Assessment Total Assessment is a certain percentage of the fair market value that is determined by local assessors to be the total taxable value of land and additions on the property. | Land | Improvement |
|---|---|---|---|---|
| 2024 | $6,323 | $348,000 | $157,200 | $190,800 |
| 2023 | $5,627 | $300,900 | $141,500 | $159,400 |
| 2022 | $5,658 | $285,200 | $141,500 | $143,700 |
| 2021 | $5,126 | $236,200 | $119,200 | $117,000 |
| 2020 | $4,861 | $195,600 | $100,500 | $95,100 |
| 2019 | $4,600 | $182,600 | $89,400 | $93,200 |
| 2018 | $4,261 | $171,000 | $81,900 | $89,100 |
| 2017 | $4,357 | $168,400 | $81,900 | $86,500 |
| 2016 | $4,109 | $156,300 | $77,600 | $78,700 |
| 2015 | $3,795 | $142,600 | $65,900 | $76,700 |
| 2014 | $3,709 | $142,600 | $65,900 | $76,700 |
| 2011 | $3,884 | $154,600 | $77,400 | $77,200 |
Property History
| Date | Event | Price | Change | Sq Ft Price |
|---|---|---|---|---|
| 07/03/2025 07/03/25 | For Sale | $525,000 | -- | $506 / Sq Ft |
Mortgage History
| Date | Status | Loan Amount | Loan Type |
|---|---|---|---|
| Closed | $208,587 | FHA | |
| Closed | $150,000 | Stand Alone Refi Refinance Of Original Loan | |
| Closed | $28,000 | Unknown |
Similar Homes in the area
Source: PrimeMLS
MLS Number: 5049911
APN: DOVR-000016-000000-E000000
- 2 Wedgewood Rd
- 20 Whittier St
- 12 Cassily Ln
- 138 Sixth St
- 19 Redden St
- 120 Sixth St
- 1 Mones Folly
- 4 Mones Folly
- 28 Maplewood Ave
- 20 Auburn St
- 12 Auburn St
- 14 Auburn St
- 9 Cedarbrook Dr
- 34 Northfield Dr
- 103 Mount Vernon St
- 725 Central Ave Unit 308
- 725 Central Ave Unit 311
- 725 Central Ave Unit 310
- 725 Central Ave Unit 103
- 725 Central Ave Unit 205
- 5 Princeton Way
- 73 Webb Place
- 111 Regent Dr
- 14 Copper Dr
- 34 Maple St Unit 2
- 19.5 Hough St
- 16-18 Hough St Unit 18B
- 16 Hough St Unit 18B
- 47 New Rochester Rd
- 12 Mount Vernon St Unit C
- 28 Lincoln St
- 41 Park St Unit 2
- 8 6th St Unit C
- 12 New York St Unit 4
- 1 5th St
- 14 Preble St
- 10 4th St Unit 404
- 14 Tri City Rd
- 15-21 3rd St
- 96 Broadway Unit A
