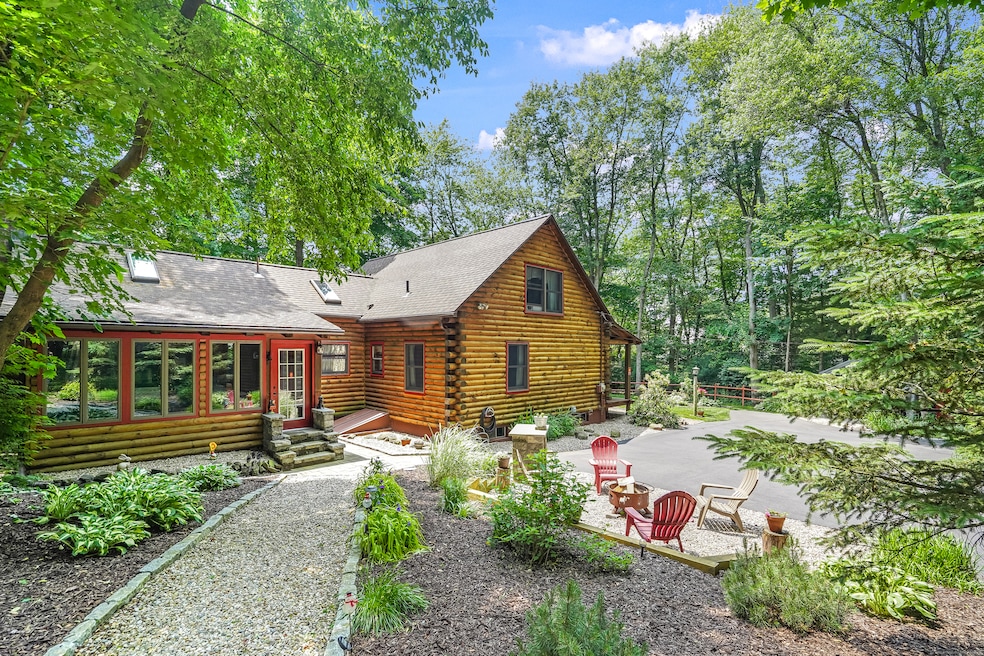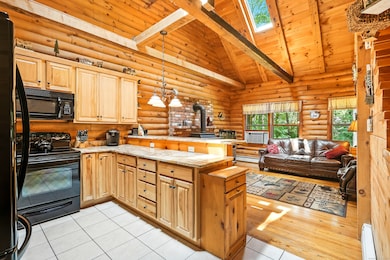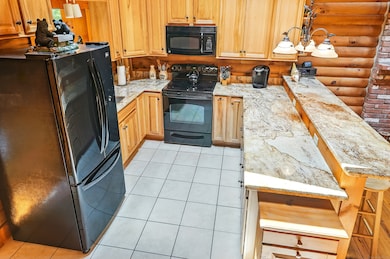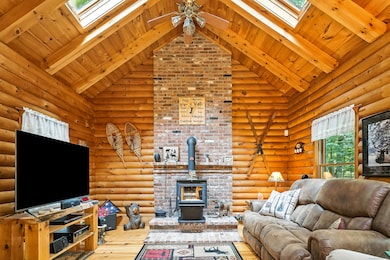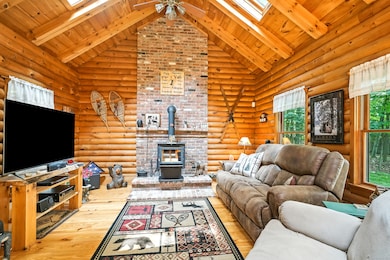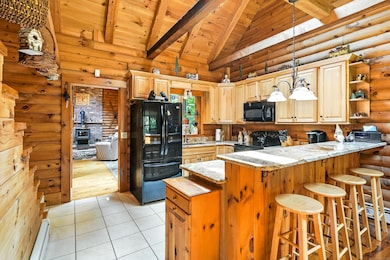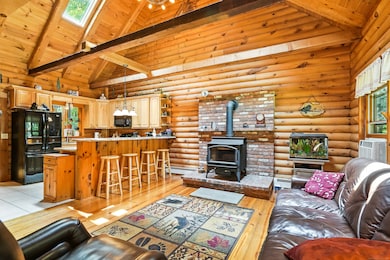
80 Jill Ln Cheshire, CT 06410
Estimated payment $3,823/month
Highlights
- Cape Cod Architecture
- Partially Wooded Lot
- 2 Fireplaces
- Darcey School Rated A-
- Cathedral Ceiling
- Breakfast Area or Nook
About This Home
Move in Impeccably cared for w/ thoughtful upgrades, this 2/3 BR log home-highlighted by cathedral ceilings, exposed beams, large windows, and skylights that showcase its enduring beauty. Upgraded Kitchen - hickory cabinets, granite counters, a separate breakfast area with large windows overlooking nature, living room, 1st floor family room - all with soaring ceilings & skylights. Off of the family room is a sunroom/office open beam ceilings, & large windows. Main level also includes a dining room, bedroom, & updated full & half baths. Upstairs primary bedroom & separate loft landing with views of living space below. Plus, a partially finished lower-level room (unheated). Also a 2-car detached garage with built-in shelving & attic storage, 2 sheds, & a wood lean-to for firewood. *Wired for Generator* **Standout feature custom 24' x 14' KLOTERl FARMS - wired w/ electricity insulated with Rain Tech gutter (2021)**-Versatile space enhances outdoor entertaining, creative studio, workshop. *2 new wood-burning stoves (2023 & 2024)*, *Slant Fin Liberty II boiler (2013)*, *Reem 50-gallon water heater (2018)*, *well tank (2018)*, & *GE water softener (2013)*. In 2020, the house and garage were upgraded with *CertainTeed Landmark Pro shingles*, *Velux skylights*, *LeafGuard gutters*, *wrapped trim*, and *Amarr garage doors w/ LiftMaster openers*. Centrally located accessible Route 10 and I-91, Quinnipiac University, New Haven/Yale or I-691 I-91 or I-84 to Farmingt
Home Details
Home Type
- Single Family
Est. Annual Taxes
- $7,524
Year Built
- Built in 1982
Lot Details
- 0.93 Acre Lot
- Partially Wooded Lot
- Property is zoned R-40
Parking
- 2 Car Garage
Home Design
- Cape Cod Architecture
- Log Cabin
- Concrete Foundation
- Shingle Roof
- Log Siding
Interior Spaces
- 1,826 Sq Ft Home
- Cathedral Ceiling
- 2 Fireplaces
- Workshop
- Laundry on lower level
Kitchen
- Breakfast Area or Nook
- Oven or Range
Bedrooms and Bathrooms
- 3 Bedrooms
Basement
- Basement Fills Entire Space Under The House
- Partial Basement
Schools
- Highland Elementary School
- Dodd Middle School
- Cheshire High School
Utilities
- Window Unit Cooling System
- Baseboard Heating
- Heating System Uses Oil
- Private Company Owned Well
- Fuel Tank Located in Basement
Listing and Financial Details
- Assessor Parcel Number 2341208
Map
Home Values in the Area
Average Home Value in this Area
Tax History
| Year | Tax Paid | Tax Assessment Tax Assessment Total Assessment is a certain percentage of the fair market value that is determined by local assessors to be the total taxable value of land and additions on the property. | Land | Improvement |
|---|---|---|---|---|
| 2025 | $7,524 | $252,980 | $82,670 | $170,310 |
| 2024 | $6,947 | $252,980 | $82,670 | $170,310 |
| 2023 | $6,657 | $189,700 | $82,680 | $107,020 |
| 2022 | $6,511 | $189,700 | $82,680 | $107,020 |
| 2021 | $6,333 | $187,820 | $82,680 | $105,140 |
| 2020 | $6,239 | $187,820 | $82,680 | $105,140 |
| 2019 | $6,239 | $187,820 | $82,680 | $105,140 |
| 2018 | $6,016 | $184,430 | $83,040 | $101,390 |
| 2017 | $5,891 | $184,430 | $83,040 | $101,390 |
| 2016 | $5,660 | $184,430 | $83,040 | $101,390 |
| 2015 | $5,660 | $184,430 | $83,040 | $101,390 |
| 2014 | $5,579 | $184,430 | $83,040 | $101,390 |
Property History
| Date | Event | Price | Change | Sq Ft Price |
|---|---|---|---|---|
| 07/18/2025 07/18/25 | Price Changed | $599,900 | -4.0% | $329 / Sq Ft |
| 06/12/2025 06/12/25 | For Sale | $625,000 | 0.0% | $342 / Sq Ft |
| 08/30/2013 08/30/13 | Rented | $2,200 | 0.0% | -- |
| 08/06/2013 08/06/13 | Under Contract | -- | -- | -- |
| 07/30/2013 07/30/13 | For Rent | $2,200 | -- | -- |
Purchase History
| Date | Type | Sale Price | Title Company |
|---|---|---|---|
| Warranty Deed | $355,000 | -- | |
| Warranty Deed | $355,000 | -- |
Mortgage History
| Date | Status | Loan Amount | Loan Type |
|---|---|---|---|
| Open | $319,500 | No Value Available | |
| Closed | $319,500 | Purchase Money Mortgage |
About the Listing Agent

Dear Future Clients,
Navigating the real estate market can be exciting but overwhelming—and that’s where I come in. With over 30 years of experience helping clients buy and sell homes in Connecticut, my goal is to make the process smooth, straightforward, and successful for you. Whether you’re buying your dream home or selling to move on to your next chapter, I’m here to guide you through the entire process.
What sets me apart is my personalized approach. I take the time to
Dawn's Other Listings
Source: SmartMLS
MLS Number: 24103545
APN: CHES-000078-000145
- 50 Heritage Dr
- 4 Soderman Way Unit 4
- 239 Bates Dr
- 21 Rockview Dr
- 25 Goldenrod Ct
- 115 S Brooksvale Rd
- 164 S Brooksvale Rd
- 4 Brookfield Ct
- 625 Tamarack Rd
- 1325 Avon Blvd
- 143 Rockview Dr
- 31 Iris Ct
- 23 Melrose Dr
- 6 Melrose Dr Unit Lot 10
- 11 Melrose Dr Unit 5
- 9 Melrose Dr Unit 6
- 261 S Brooksvale Rd
- 50 Wintergreen Ln
- 41 Surrey Dr
- 1600 S Main St
- 589 S Main St
- 237 Elmwood Cir
- 470 Oak Ave Unit 82
- 81 Main St Unit 81 Main St
- 281 Spring St Unit All utilities included
- 138 Highland Ave Unit A4
- 64 E Mitchell Ave
- 64 E Mitchell Ave Unit 7
- 64 E Mitchell Ave Unit 37
- 64 E Mitchell Ave Unit 34
- 182 Knoll Dr
- 356 Highland Ave
- 405 Maple Ave
- 33 Deer Run Rd
- 1197 Prospect Rd
- 319 Greens Loop Unit 319 Greens Loop cheshire
- 884 Highland Ave
- 1123 Waterbury Rd Unit 2A
- 3656 Whitney Ave
- 10 Realty Dr
