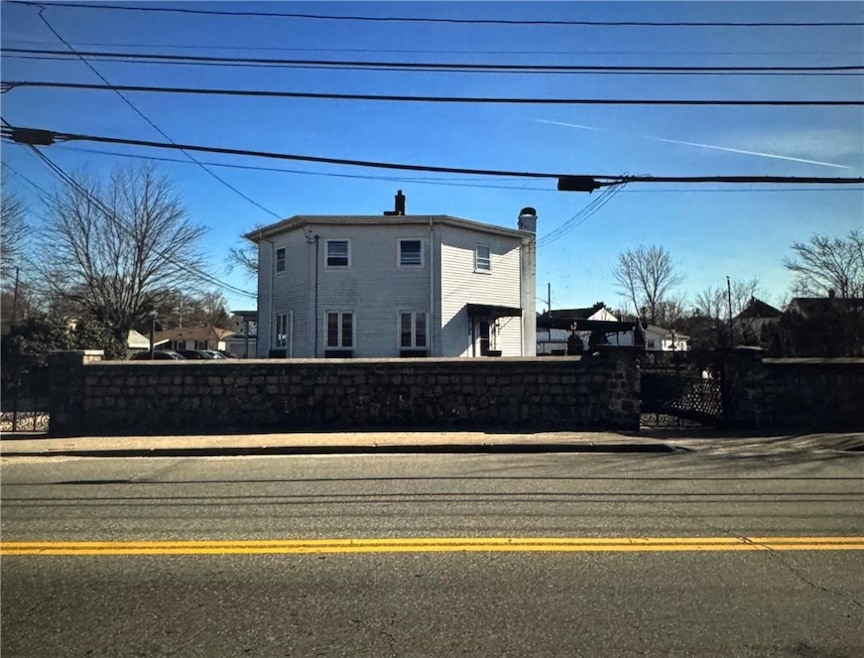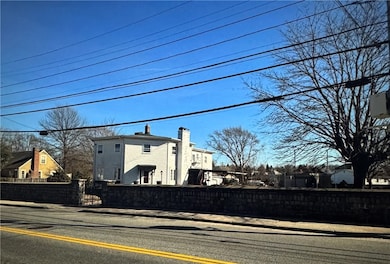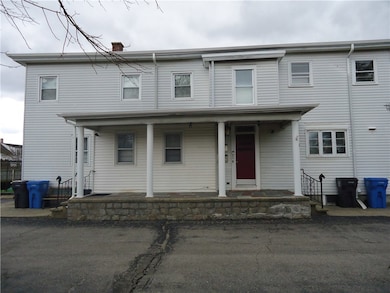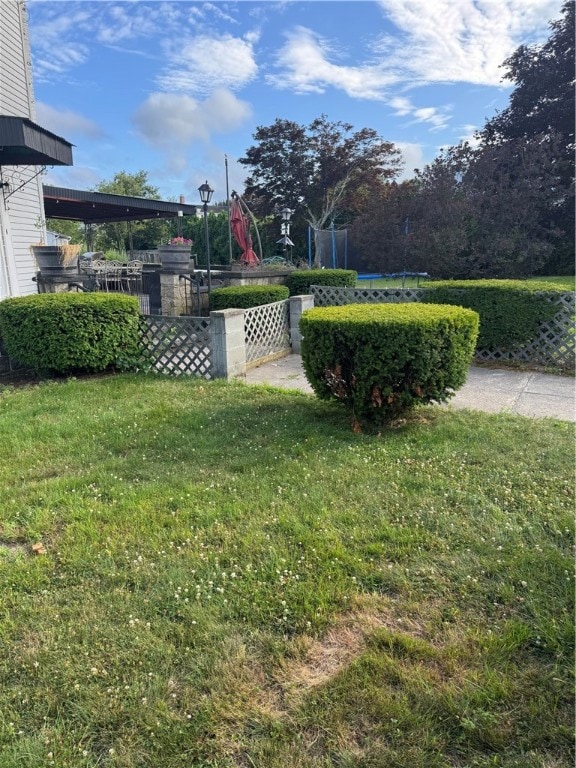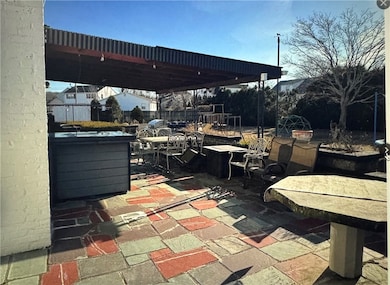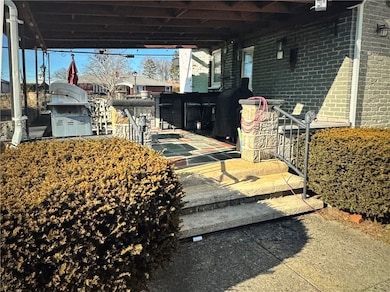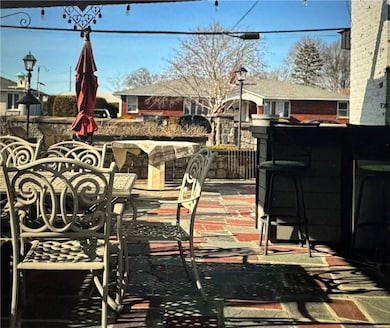80 Phenix Ave Cranston, RI 02920
Knightsville NeighborhoodEstimated payment $5,869/month
Highlights
- Golf Course Community
- 0.73 Acre Lot
- 2 Fireplaces
- Cranston High School West Rated 9+
- Wood Flooring
- 3 Car Detached Garage
About This Home
RARE FIND!!! Legal 4 Unit in Western Cranston on 3/4 acre private lot with plenty of opportunity for growth or just enjoy the privacy of the extra space. There is a 3 car garage and a small storage garage. Approximately 175 feet of a beautiful stone wall to compliment the front of the property. Lot has 2 driveway entrances/exits 1 on Phenix Avenue and 1 on Bolton Street. Plenty of space for parking. 1st floor offers Unit 1 with 2 bed, 1 bath w/laundry, fireplace and beautiful outdoor patio. This unit has been completely renovated. 1st Floor also has Unit 2 with 2 bed, 1 bath and hardwoods. Both 1st Floor Units have their own exterior entrances, and common area entrances. 2nd Floor also has 2 Units. Unit 3 offers 3 bed, 1 bath rental. Unit 4 is a 2 bed, 1 bath that needs to be completely renovated. There is a full unfinished basement with a fireplace and 2 exits. Half of the basement was studio style living space at one time with plumbing for kitchen, wet bar and bath. Utility side has separate 100 amp circuit breakers, separate gas meters and laundry. Property has plenty of potential for possible buildable lot/lots or condo conversion. Many options. May not qualify for conventional loan. Investors & Builders this is a great opportunity for land plus a 4 Unit in Western Cranston!
Property Details
Home Type
- Multi-Family
Est. Annual Taxes
- $7,447
Year Built
- Built in 1840
Lot Details
- 0.73 Acre Lot
- Fenced
- Paved or Partially Paved Lot
Parking
- 3 Car Detached Garage
- Garage Door Opener
Home Design
- Block Foundation
- Vinyl Siding
Interior Spaces
- 5,489 Sq Ft Home
- 2-Story Property
- 2 Fireplaces
- Fireplace Features Masonry
- Utility Room
Kitchen
- Oven
- Range
Flooring
- Wood
- Carpet
- Laminate
- Ceramic Tile
- Vinyl
Bedrooms and Bathrooms
- 9 Bedrooms
- 4 Full Bathrooms
- Bathtub with Shower
Laundry
- Laundry in unit
- Dryer
- Washer
Unfinished Basement
- Basement Fills Entire Space Under The House
- Interior and Exterior Basement Entry
Outdoor Features
- Patio
Utilities
- Ductless Heating Or Cooling System
- Window Unit Cooling System
- Central Heating
- Heating System Uses Gas
- Baseboard Heating
- 100 Amp Service
- Water Heater
- Cable TV Available
Listing and Financial Details
- Tax Lot 129
- Assessor Parcel Number 80PHENIXAVCRAN
Community Details
Overview
- 4 Units
- Western Cranston Subdivision
Amenities
- Shops
- Restaurant
- Public Transportation
Recreation
- Golf Course Community
Building Details
- Operating Expense $14,575
Map
Home Values in the Area
Average Home Value in this Area
Property History
| Date | Event | Price | List to Sale | Price per Sq Ft |
|---|---|---|---|---|
| 07/08/2025 07/08/25 | Price Changed | $989,900 | -90.0% | $180 / Sq Ft |
| 07/08/2025 07/08/25 | For Sale | $9,899,000 | -- | $1,803 / Sq Ft |
Source: State-Wide MLS
MLS Number: 1389500
- 34 Aldrich Ave
- 1455 Park Ave Unit 5
- 1455 Park Ave Unit 4
- 1455 Park Ave Unit 3
- 175 Florida Ave
- 210 Hyde St
- 00 Burton St
- 92 Rhode Island St
- 41 Vigilant St
- 80 W View Ave
- 15 Saxonia Rd
- 111 Belgium St
- 36 W Hill Dr
- 0 Rutland St
- 56 Scituate Ave
- 333 Phenix Ave
- 9 Southern St
- 40 Meredith Dr
- 47 Bretton Woods Dr
- 160 Elena St
- 108 Phenix Ave Unit 2
- 1809 Cranston St Unit 2
- 24 Elmhurst Ave Unit 2
- 30 Oaklawn Ave
- 65 Oaklawn Ave Unit 75-114
- 65-75 Oaklawn Ave
- 1973 Cranston St
- 1971 Cranston St
- 100 Elena St
- 91-111 Oaklawn Ave
- 1536 Cranston St Unit 3
- 444 Meshanticut Valley Pkwy
- 1 Dean St Unit 2
- 50 Clemence St Unit 50
- 75 Pocasset St
- 103 Fiat Ave Unit 2nd floor
- 103 Fiat Ave Unit 2nd floor, One bedroom un
- 41 Garden City Dr
- 25 Old Oak Ave Unit 1
- 125 Midway Rd
