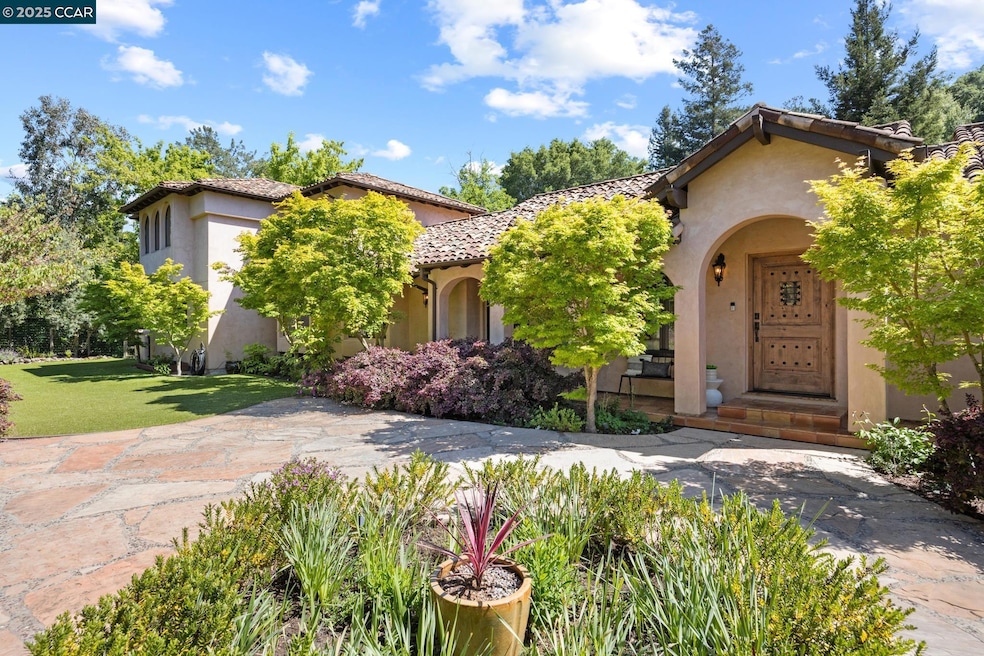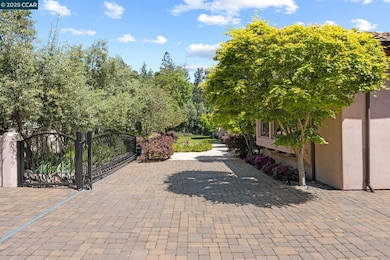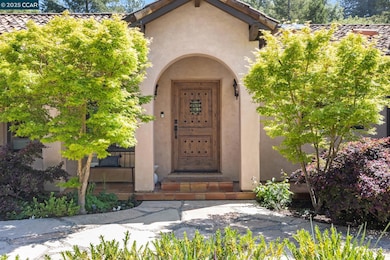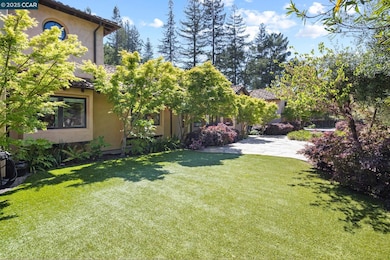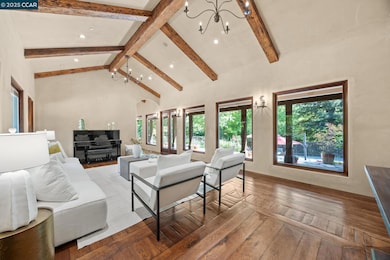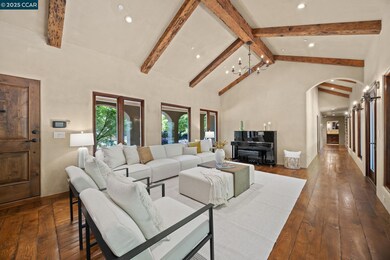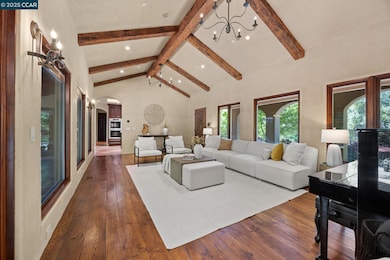
80 Rheem Blvd Orinda, CA 94563
Estimated payment $20,745/month
Highlights
- In Ground Pool
- Solar Power System
- Wood Flooring
- Glorietta Elementary School Rated A
- Updated Kitchen
- Mediterranean Architecture
About This Home
Set on a beautifully landscaped 0.5-acre lot, this spacious Santa Barbara-style home offers plenty of room to grow, play, and thrive. The first floor features four bedrooms—including two generously sized rooms with cozy window seats, a junior ensuite, and a flexible bedroom with a private entrance. Upstairs, a secluded primary retreat offers parents their own peaceful haven. The chef’s kitchen—complete with two Sub-Zero refrigerators, a Wolf range, and double Miele ovens—makes everything from school lunches to gourmet holiday feasts a breeze. A large family room flows seamlessly to the outdoors, where a sparkling heated pool, hot tub, and pergola-covered BBQ area create the ultimate backyard for birthdays, pool parties, or quiet evenings under the stars. Enjoy radiant heated floors, custom-built storage, a dedicated office, solar power, and Tesla Powerwalls—plus ethernet and speakers wired through out the home for the modern lifestyle. 80 Rheem is located in the top-rated Orinda school district, close to parks, trails, shopping and all the charm of small-town living.
Home Details
Home Type
- Single Family
Est. Annual Taxes
- $18,437
Year Built
- Built in 2008
Lot Details
- 0.5 Acre Lot
Parking
- 2 Car Attached Garage
- Garage Door Opener
Home Design
- Mediterranean Architecture
- Stucco
Interior Spaces
- 1-Story Property
- Skylights
- Fireplace With Gas Starter
- Family Room with Fireplace
- Wood Flooring
Kitchen
- Updated Kitchen
- Double Oven
- Indoor Grill
- Gas Range
- Microwave
- Dishwasher
- Solid Surface Countertops
Bedrooms and Bathrooms
- 5 Bedrooms
- 4 Full Bathrooms
Laundry
- Dryer
- Washer
Eco-Friendly Details
- Solar Power System
- Solar owned by seller
Pool
- In Ground Pool
- Gas Heated Pool
- Pool Cover
Utilities
- Zoned Heating and Cooling System
- Tankless Water Heater
Community Details
- No Home Owners Association
- Glorietta Subdivision
Listing and Financial Details
- Assessor Parcel Number 2701000115
Map
Home Values in the Area
Average Home Value in this Area
Tax History
| Year | Tax Paid | Tax Assessment Tax Assessment Total Assessment is a certain percentage of the fair market value that is determined by local assessors to be the total taxable value of land and additions on the property. | Land | Improvement |
|---|---|---|---|---|
| 2024 | $18,437 | $1,468,119 | $632,751 | $835,368 |
| 2023 | $18,437 | $1,439,334 | $620,345 | $818,989 |
| 2022 | $17,928 | $1,411,113 | $608,182 | $802,931 |
| 2021 | $17,568 | $1,383,445 | $596,257 | $787,188 |
| 2019 | $17,351 | $1,342,414 | $578,573 | $763,841 |
| 2018 | $16,015 | $1,316,093 | $567,229 | $748,864 |
| 2017 | $15,639 | $1,290,288 | $556,107 | $734,181 |
| 2016 | $15,261 | $1,264,989 | $545,203 | $719,786 |
| 2015 | $15,185 | $1,245,989 | $537,014 | $708,975 |
| 2014 | $14,975 | $1,221,583 | $526,495 | $695,088 |
Property History
| Date | Event | Price | Change | Sq Ft Price |
|---|---|---|---|---|
| 05/08/2025 05/08/25 | For Sale | $3,495,000 | -- | $868 / Sq Ft |
Purchase History
| Date | Type | Sale Price | Title Company |
|---|---|---|---|
| Grant Deed | $750,000 | Chicago Title Company | |
| Interfamily Deed Transfer | -- | Fidelity National Title Co | |
| Interfamily Deed Transfer | -- | -- | |
| Interfamily Deed Transfer | -- | First American Title Guarant | |
| Grant Deed | $568,000 | Financial Title Company | |
| Interfamily Deed Transfer | -- | Fidelity National Title Co |
Mortgage History
| Date | Status | Loan Amount | Loan Type |
|---|---|---|---|
| Open | $616,688 | New Conventional | |
| Closed | $621,827 | New Conventional | |
| Closed | $630,868 | New Conventional | |
| Closed | $635,560 | Adjustable Rate Mortgage/ARM | |
| Closed | $640,000 | Adjustable Rate Mortgage/ARM | |
| Closed | $538,475 | New Conventional | |
| Closed | $544,250 | New Conventional | |
| Closed | $546,600 | New Conventional | |
| Closed | $550,000 | New Conventional | |
| Closed | $300,000 | Unknown | |
| Previous Owner | $1,500,000 | Construction | |
| Previous Owner | $250,000 | Stand Alone Second | |
| Previous Owner | $1,000,000 | Negative Amortization | |
| Previous Owner | $460,831 | Credit Line Revolving | |
| Previous Owner | $708,200 | Unknown | |
| Previous Owner | $165,000 | Credit Line Revolving | |
| Previous Owner | $75,000 | Credit Line Revolving | |
| Previous Owner | $690,000 | Unknown | |
| Previous Owner | $100,000 | Credit Line Revolving | |
| Previous Owner | $525,000 | Purchase Money Mortgage |
Similar Homes in Orinda, CA
Source: Contra Costa Association of REALTORS®
MLS Number: 41096710
APN: 270-100-011-5
