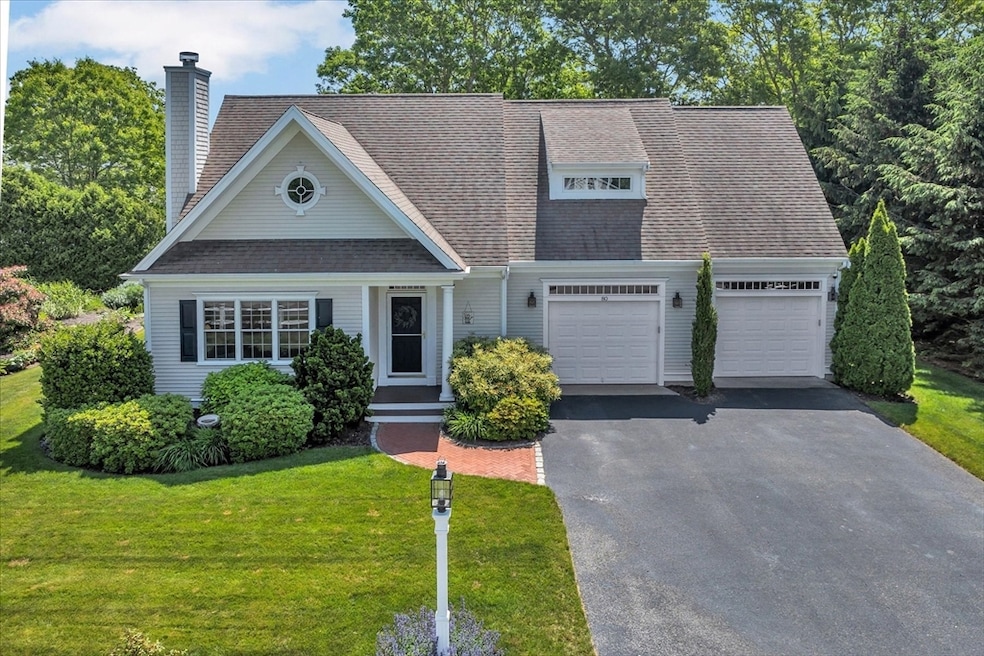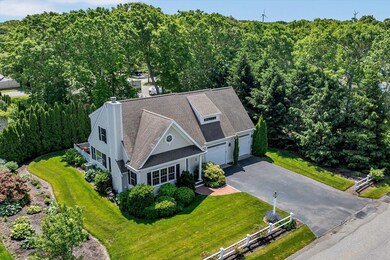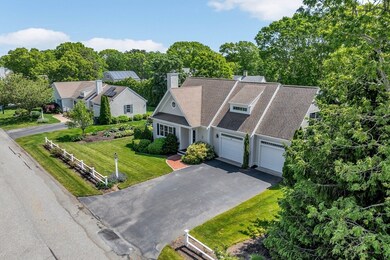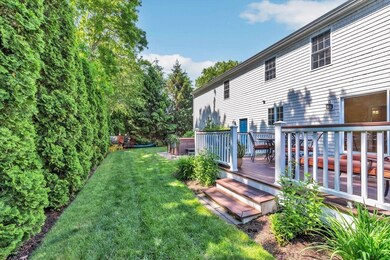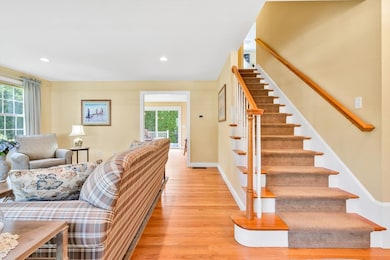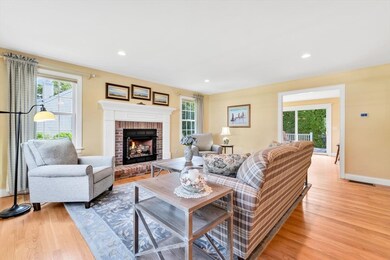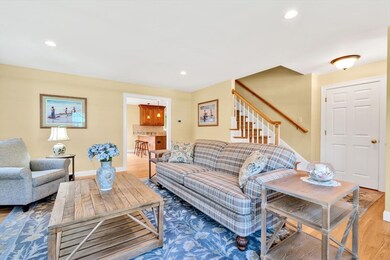
80 Schooner Ln Hyannis, MA 02601
Hyannis NeighborhoodEstimated payment $4,675/month
Highlights
- Marina
- Medical Services
- Deck
- Golf Course Community
- Cape Cod Architecture
- Property is near public transit
About This Home
Welcome to 80 Schooner Lane, a thoughtfully designed home offering three finished levels of versatile living space just moments from Hyannis' beaches, shopping, and ferries. With over 2,200 sq ft including the finished lower level, this 3-bedroom, 2.5-bath home blends function and comfort in a prime central location.The open main floor features a sunlit living room with hardwood floors, a spacious kitchen with granite countertops and stainless steel appliances, and a dining area that opens to a private back deck—ideal for grilling or lazy summer evenings. Upstairs, you'll find three generously sized bedrooms, including a serene primary suite with double closets and a private bath.The finished lower level offers flexible space for media, fitness, guests, or work-from-home needs. A two-car garage, central AC, and yard with mature plantings round out this easy-living package.Tucked on a quiet lane yet close to everything, this is a home that lives well in every season.
Listing Agent
Berkshire Hathaway HomeServices Robert Paul Properties Listed on: 06/02/2025

Home Details
Home Type
- Single Family
Est. Annual Taxes
- $5,212
Year Built
- Built in 2007
Lot Details
- 10,019 Sq Ft Lot
- Property fronts a private road
- Level Lot
- Sprinkler System
Parking
- 2 Car Attached Garage
- Open Parking
- Off-Street Parking
Home Design
- Cape Cod Architecture
- Frame Construction
- Shingle Roof
- Concrete Perimeter Foundation
Interior Spaces
- Living Room with Fireplace
- 2 Fireplaces
- Home Office
Kitchen
- Range
- Microwave
- Dishwasher
- Solid Surface Countertops
Flooring
- Wood
- Wall to Wall Carpet
- Ceramic Tile
- Vinyl
Bedrooms and Bathrooms
- 3 Bedrooms
- Primary bedroom located on second floor
- Walk-In Closet
Laundry
- Laundry on upper level
- Dryer
- Washer
Partially Finished Basement
- Basement Fills Entire Space Under The House
- Interior and Exterior Basement Entry
Outdoor Features
- Bulkhead
- Deck
- Outdoor Gas Grill
- Porch
Location
- Property is near public transit
- Property is near schools
Utilities
- Forced Air Heating and Cooling System
- Heating System Uses Natural Gas
- Gas Water Heater
Listing and Financial Details
- Assessor Parcel Number M:273 L:204011,4697259
Community Details
Overview
- Property has a Home Owners Association
Amenities
- Medical Services
- Shops
Recreation
- Marina
- Golf Course Community
Map
Home Values in the Area
Average Home Value in this Area
Tax History
| Year | Tax Paid | Tax Assessment Tax Assessment Total Assessment is a certain percentage of the fair market value that is determined by local assessors to be the total taxable value of land and additions on the property. | Land | Improvement |
|---|---|---|---|---|
| 2025 | $6,732 | $726,200 | $168,700 | $557,500 |
| 2024 | $6,302 | $696,400 | $168,700 | $527,700 |
| 2023 | $6,137 | $641,300 | $166,700 | $474,600 |
| 2022 | $6,006 | $519,100 | $118,500 | $400,600 |
| 2021 | $5,545 | $465,600 | $118,500 | $347,100 |
| 2020 | $5,730 | $464,700 | $118,500 | $346,200 |
| 2019 | $5,416 | $430,500 | $118,500 | $312,000 |
| 2018 | $4,873 | $396,200 | $130,000 | $266,200 |
| 2017 | $4,597 | $383,400 | $130,000 | $253,400 |
| 2016 | $4,523 | $385,600 | $132,200 | $253,400 |
| 2015 | $4,225 | $365,200 | $126,100 | $239,100 |
Property History
| Date | Event | Price | Change | Sq Ft Price |
|---|---|---|---|---|
| 07/02/2025 07/02/25 | Pending | -- | -- | -- |
| 06/07/2025 06/07/25 | For Sale | $799,000 | 0.0% | $453 / Sq Ft |
| 06/02/2025 06/02/25 | Off Market | $799,000 | -- | -- |
| 06/02/2025 06/02/25 | For Sale | $799,000 | -- | $453 / Sq Ft |
Purchase History
| Date | Type | Sale Price | Title Company |
|---|---|---|---|
| Deed | $375,000 | -- |
Mortgage History
| Date | Status | Loan Amount | Loan Type |
|---|---|---|---|
| Open | $330,000 | Stand Alone Refi Refinance Of Original Loan | |
| Closed | $300,000 | Purchase Money Mortgage |
Similar Homes in the area
Source: MLS Property Information Network (MLS PIN)
MLS Number: 73373977
APN: HYAN-000273-000000-000204-000011
- 800 Bearse's Unit 5NB
- 800 Bearse's Unit 5SD
- 800 Bearses Way Unit 5NB
- 800 Bearses Way Unit 5EC
- 800 Bearses Way Unit 5SD
- 1029 Iyannough Rd Unit 9B
- 1029 Iyannough Rd Unit 4C
- 1029 Iyannough Rd Unit C BLDG 4
- 4 Square Rigger Ln
- 12 Anthony Dr
- 9 Dacey Dr
- 66 Captain Cook Ln Unit 66 Bldg 7
- 66 Captain Cook Ln Unit 66
- 720 Pitchers Way Unit 48
- 8 Louisburg Square
- 28 Vandermint Ln
- 298 Oakland Rd
- 406 Bearses Way
- 850 Falmouth Rd
- 19 Angus Way
