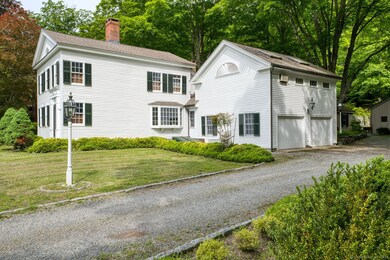
80 W Main St Chester, CT 06412
Estimated payment $4,678/month
Highlights
- Barn
- Sub-Zero Refrigerator
- Attic
- Valley Regional High School Rated A-
- Colonial Architecture
- 3 Fireplaces
About This Home
Nestled in the storybook town of Chester, Connecticut-renowned for its vibrant arts scene, scenic countryside, and charming village center-this one-of-a-kind historic home lovingly maintained by its current steward,offers a truly inspiring lifestyle. Set on lush, idyllic grounds framed by mature trees, gardens,&stone walls, the property exudes timeless New England beauty.A collection of intriguing outbuildings and workshop adds versatility&character-ideal for hobbyists, inventors, writers or anyone seeking a creative escape. Inside, the home blends historic charm with modern functionality. Wide-plank floors, original architectural details including elliptical window plus tastefully remodeled kitchen and updated mechanical systems. A standout feature is the expansive, north-facing artist's studio with soaring ceilings, skylight and oversized custom windows-designed to flood the space with natural light, perfect for painters, designers, or photographers. This room could also serve as the primary bedroom. The home's layout has been modified, offering flexible spaces for work, inspiration, and retreat. Enjoy modern comforts, yet every corner of the home whispers of the past. Whether you're seeking a primary residence, a weekend escape, or a unique live/work space, this enchanting property offers rare character, peaceful surroundings, and the best of small-town New England living-just minutes to local galleries, shops, and the Connecticut River. A truly special place to call home.
Home Details
Home Type
- Single Family
Est. Annual Taxes
- $9,808
Year Built
- Built in 1835
Lot Details
- 1.4 Acre Lot
- Stone Wall
Home Design
- Colonial Architecture
- Stone Foundation
- Frame Construction
- Asphalt Shingled Roof
- Clap Board Siding
- Masonry
Interior Spaces
- 2,389 Sq Ft Home
- Ceiling Fan
- 3 Fireplaces
- French Doors
- Entrance Foyer
- Screened Porch
- Unfinished Basement
- Partial Basement
Kitchen
- Oven or Range
- Gas Range
- Range Hood
- Sub-Zero Refrigerator
- Dishwasher
Bedrooms and Bathrooms
- 3 Bedrooms
- 2 Full Bathrooms
Laundry
- Laundry on lower level
- Dryer
- Washer
Attic
- Storage In Attic
- Walkup Attic
Parking
- 2 Car Garage
- Automatic Garage Door Opener
- Driveway
Outdoor Features
- Patio
- Shed
Schools
- Chester Elementary School
- Valley High School
Farming
- Barn
Utilities
- Hot Water Heating System
- Heating System Uses Oil Above Ground
- Heating System Uses Propane
- Hot Water Circulator
- Propane Water Heater
- Cable TV Available
Listing and Financial Details
- Assessor Parcel Number 940983
Map
Home Values in the Area
Average Home Value in this Area
Tax History
| Year | Tax Paid | Tax Assessment Tax Assessment Total Assessment is a certain percentage of the fair market value that is determined by local assessors to be the total taxable value of land and additions on the property. | Land | Improvement |
|---|---|---|---|---|
| 2025 | $9,808 | $362,180 | $58,940 | $303,240 |
| 2024 | $8,855 | $362,180 | $58,940 | $303,240 |
| 2023 | $8,192 | $275,810 | $58,970 | $216,840 |
| 2022 | $8,136 | $275,810 | $58,970 | $216,840 |
| 2021 | $8,136 | $275,810 | $58,970 | $216,840 |
| 2020 | $7,894 | $275,810 | $58,970 | $216,840 |
| 2019 | $7,941 | $275,810 | $58,970 | $216,840 |
| 2018 | $6,818 | $251,500 | $62,240 | $189,260 |
| 2017 | $6,630 | $251,500 | $62,240 | $189,260 |
| 2016 | $5,070 | $251,500 | $62,240 | $189,260 |
| 2015 | $6,368 | $251,500 | $62,240 | $189,260 |
| 2014 | $6,242 | $251,500 | $62,240 | $189,260 |
Property History
| Date | Event | Price | Change | Sq Ft Price |
|---|---|---|---|---|
| 06/18/2025 06/18/25 | Pending | -- | -- | -- |
| 06/14/2025 06/14/25 | For Sale | $699,000 | -- | $293 / Sq Ft |
Purchase History
| Date | Type | Sale Price | Title Company |
|---|---|---|---|
| Quit Claim Deed | -- | -- | |
| Quit Claim Deed | -- | -- | |
| Quit Claim Deed | -- | -- | |
| Quit Claim Deed | -- | -- |
Mortgage History
| Date | Status | Loan Amount | Loan Type |
|---|---|---|---|
| Open | $697,500 | Adjustable Rate Mortgage/ARM |
Similar Homes in the area
Source: SmartMLS
MLS Number: 24096689
APN: CHES-000014-000000-000169
- 69 Spring St
- 25 Spring St
- 6 Spring St
- 43 N Main St
- 28 Hoop Pole Hill Rd
- 137 Main St
- 7 Old Depot Rd
- 11 Kings Hwy
- 16 Winter Ave
- 92 W Bridge St
- 92 Main St Unit 102
- 92 Main St Unit 214
- 45 Castle Heights
- 156 Main St
- 62 Hemlock Dr
- 163 Main St
- 139 Kirtland St
- 95 Shailer Pond Rd
- 95 Cedar Swamp Rd
- 7 Hazen St






