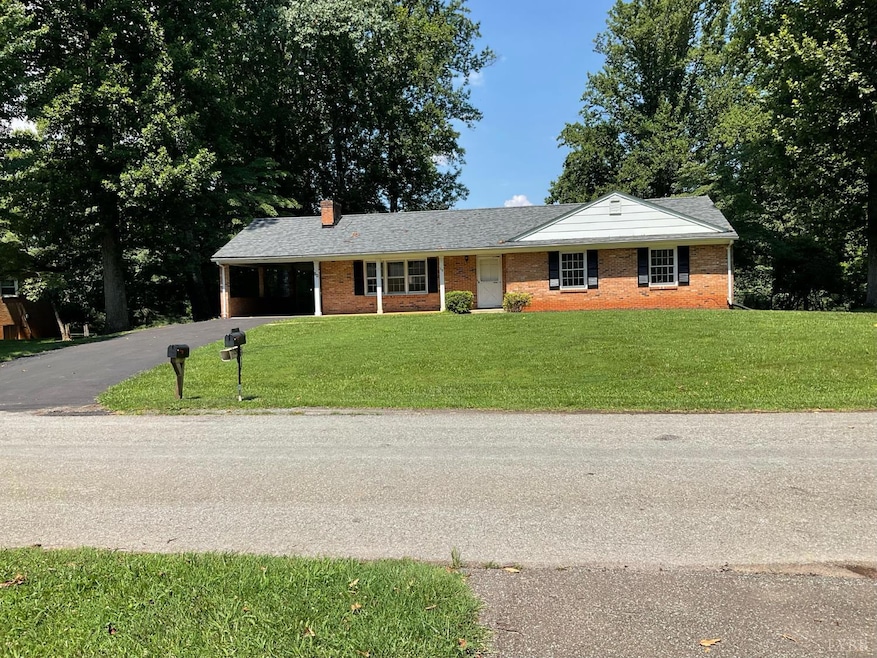
80 Winding Way Rd Lynchburg, VA 24502
Timberlake NeighborhoodEstimated payment $1,434/month
Highlights
- Living Room with Fireplace
- Great Room
- Formal Dining Room
- Wood Flooring
- Workshop
- Fenced Yard
About This Home
Nice, large 3 bed, 2 full bath brick ranch in well established, Brookville School neighborhood! Lovely hardwood floors throughout the main level, with the exception of kitchen & baths, which have laminate & tile. Upon entering, you will be greeted with a spacious living room, which has cozy wood burning fireplace. Nice sized separate dining room, off the kitchen, and 3 lovely bedrooms, along with hall bath complete the main level. Primary bedroom has en-suite bath, and all bedrooms have ample closet space. The terrace level hosts a gigantic family room/play room, with a 2nd wood burning fireplace, and built in cabinets, along with unfinished space for extra storage or workshop. The nice backyard is flat and fenced in, making it perfect for your children, pets, and garden spot! This home sits on almost 1/2 acre lot, in very desirable area and will be SOLD AS-IS. Recent updates include new roof 2024, new water heater and HVAC compressor 2025, and freshly painted with soft neutral color!
Home Details
Home Type
- Single Family
Est. Annual Taxes
- $898
Year Built
- Built in 1968
Lot Details
- 0.43 Acre Lot
- Fenced Yard
- Landscaped
Home Design
- Shingle Roof
Interior Spaces
- 2,072 Sq Ft Home
- 1-Story Property
- Paneling
- Ceiling Fan
- Multiple Fireplaces
- Wood Burning Fireplace
- Great Room
- Living Room with Fireplace
- Formal Dining Room
- Workshop
- Storm Doors
- Washer and Dryer Hookup
Kitchen
- Electric Range
- Dishwasher
Flooring
- Wood
- Carpet
- Laminate
- Tile
Bedrooms and Bathrooms
- 2 Full Bathrooms
- Bathtub Includes Tile Surround
Attic
- Storage In Attic
- Scuttle Attic Hole
Basement
- Walk-Out Basement
- Basement Fills Entire Space Under The House
- Sump Pump
- Fireplace in Basement
- Workshop
- Laundry in Basement
Parking
- 1 Carport Space
- Off-Street Parking
Schools
- Tomahawk Elementary School
- Brookville Midl Middle School
- Brookville High School
Utilities
- Heat Pump System
- Electric Water Heater
- Septic Tank
- Cable TV Available
Community Details
- Rainbow Forest Subdivision
- Net Lease
Listing and Financial Details
- Assessor Parcel Number 11A-2-50
Map
Home Values in the Area
Average Home Value in this Area
Property History
| Date | Event | Price | Change | Sq Ft Price |
|---|---|---|---|---|
| 08/23/2025 08/23/25 | Pending | -- | -- | -- |
| 08/13/2025 08/13/25 | Price Changed | $249,900 | -3.8% | $121 / Sq Ft |
| 07/03/2025 07/03/25 | For Sale | $259,900 | -- | $125 / Sq Ft |
Similar Homes in Lynchburg, VA
Source: Lynchburg Association of REALTORS®
MLS Number: 360354
- 52 Winding Way Rd
- 560 Collington Dr
- 164 Poplar Forest Dr
- 1395 Rainbow Forest Dr
- 1639 Rainbow Forest Dr
- 1704 Danbury Dr
- 423 Poplar Forest Dr
- 543 Dawnridge Dr
- 1702 Laxton Rd
- 133 Willard Way
- 291 Dawnridge Dr
- 16 Kade Ct
- 49 Kade Ct
- 1055 Jefferson Oaks Ct Unit 3
- 1006 Wythe Dr
- 101 Manor Dr
- 17 Jefferson Village Dr
- 1017 Wythe Dr
- 1245 Jefferson Oaks Ct Unit 69
- 1877 Bateman Bridge Rd






