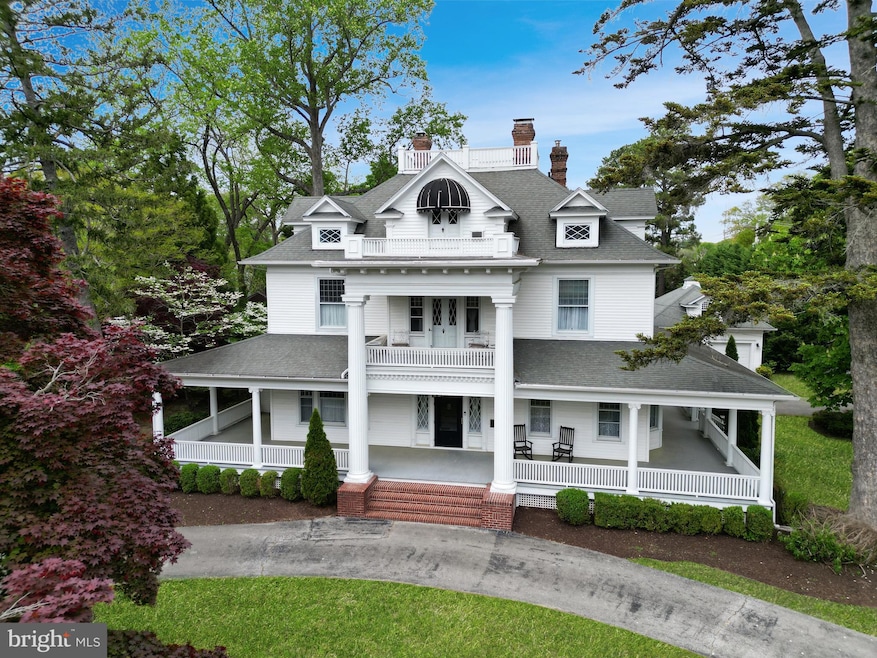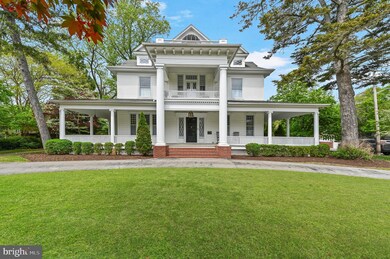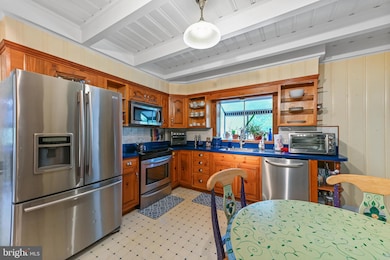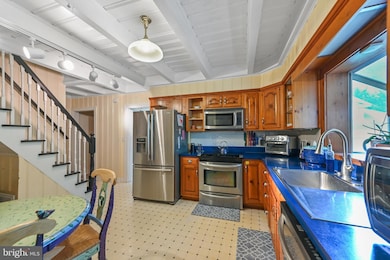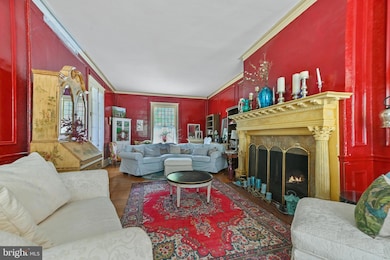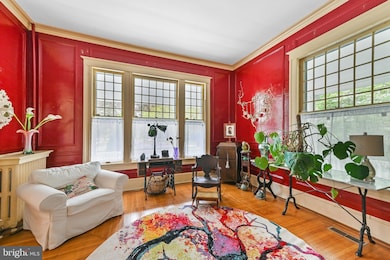
800 Camden Ave Salisbury, MD 21801
North Camden NeighborhoodEstimated payment $3,553/month
Highlights
- Private Pool
- Colonial Architecture
- No HOA
- 0.88 Acre Lot
- 3 Fireplaces
- 4-minute walk to Elizabeth W. Woodcock Park and Playground
About This Home
Welcome to this grand and meticulously maintained 6-bedroom, 2.5-bathroom home on the coveted Camden Avenue in Salisbury, MD—just minutes from Salisbury University. This expansive 5,400 sq ft residence sits on a beautifully landscaped .81-acre lot and seamlessly blends timeless architectural charm with thoughtful modern upgrades. Enjoy outdoor living with a resurfaced in-ground pool (June 2023), a new Hot Springs spa/hot tub (2023), and a pool house equipped with electric, a full bathroom, and its own water line. The private, fully fenced backyard features a brick walkway to the pool, a separate dog run, and mature trees amid custom landscaping. Inside, the home offers classic details such as original wood flooring, 10’ and 11’ ceilings, French doors, pocket doors, glass doorknobs, and four fireplaces—one with a wood-burning stove insert. Additional highlights include a knotty pine office with a Dutch door, two staircases (including a back staircase), a walk-in pantry, built-in China closet, and a wraparound three-sided porch. Comfort is prioritized with three central A/C units (installed in 2019, 2023, and 2024), a new oil boiler system (2020), and updated garage door openers (2020), while the exterior was freshly painted in November 2023. A dedicated well powers the irrigation system, and the property includes two driveways (one circular, one side-access to the garage). The third floor is roughed in for an additional bathroom and laundry area, offering room to grow. Security and smart home features include an ADT system and Ring cameras. This unique home offers an exceptional opportunity to own a piece of Salisbury’s finest real estate—schedule your private tour today!
Home Details
Home Type
- Single Family
Est. Annual Taxes
- $6,960
Year Built
- Built in 1900
Lot Details
- 0.88 Acre Lot
- Property is zoned R10
Parking
- 2 Car Detached Garage
- 4 Driveway Spaces
- Side Facing Garage
Home Design
- Colonial Architecture
- Brick Foundation
Interior Spaces
- 5,400 Sq Ft Home
- Property has 2.5 Levels
- 3 Fireplaces
- Unfinished Basement
Bedrooms and Bathrooms
- 6 Bedrooms
Pool
- Private Pool
Utilities
- Central Heating and Cooling System
- Heating System Uses Oil
- Electric Water Heater
Community Details
- No Home Owners Association
Listing and Financial Details
- Assessor Parcel Number 2313042764
Map
Home Values in the Area
Average Home Value in this Area
Tax History
| Year | Tax Paid | Tax Assessment Tax Assessment Total Assessment is a certain percentage of the fair market value that is determined by local assessors to be the total taxable value of land and additions on the property. | Land | Improvement |
|---|---|---|---|---|
| 2025 | $3,350 | $367,433 | $0 | $0 |
| 2024 | $3,350 | $349,400 | $42,600 | $306,800 |
| 2023 | $3,454 | $349,400 | $42,600 | $306,800 |
| 2022 | $3,560 | $349,400 | $42,600 | $306,800 |
| 2021 | $3,679 | $359,900 | $42,600 | $317,300 |
| 2020 | $3,917 | $379,767 | $0 | $0 |
| 2019 | $3,933 | $375,833 | $0 | $0 |
| 2018 | $7,288 | $371,900 | $42,600 | $329,300 |
| 2017 | $7,111 | $367,967 | $0 | $0 |
| 2016 | $6,525 | $364,033 | $0 | $0 |
| 2015 | $6,525 | $360,100 | $0 | $0 |
| 2014 | $6,525 | $360,100 | $0 | $0 |
Property History
| Date | Event | Price | Change | Sq Ft Price |
|---|---|---|---|---|
| 06/03/2025 06/03/25 | Pending | -- | -- | -- |
| 05/01/2025 05/01/25 | For Sale | $549,900 | +50.7% | $102 / Sq Ft |
| 12/29/2020 12/29/20 | Sold | $365,000 | -5.2% | $67 / Sq Ft |
| 03/16/2019 03/16/19 | Pending | -- | -- | -- |
| 10/25/2018 10/25/18 | For Sale | $385,000 | -- | $71 / Sq Ft |
Purchase History
| Date | Type | Sale Price | Title Company |
|---|---|---|---|
| Deed | $365,000 | Real Estate Title & Escrow | |
| Deed | $484,000 | -- | |
| Deed | $249,900 | -- | |
| Deed | $105,000 | -- |
Mortgage History
| Date | Status | Loan Amount | Loan Type |
|---|---|---|---|
| Open | $346,750 | New Conventional | |
| Previous Owner | $285,000 | Stand Alone Second | |
| Previous Owner | $199,900 | No Value Available | |
| Previous Owner | $75,000 | No Value Available | |
| Closed | -- | No Value Available |
Similar Homes in Salisbury, MD
Source: Bright MLS
MLS Number: MDWC2017814
APN: 13-042764
- 309 Middle Blvd
- 411 1 South Blvd
- 726 Smith St
- 301 North Blvd
- 232 North Blvd
- 411 Monticello Ave
- 815 Federal St
- 428 Virginia Ave
- 414 Monticello Ave
- 808 Waverly Dr
- 308 Ohio Ave
- 219 South Blvd
- 303 Powell Ave
- 714 Howard St
- 431 Monticello Ave
- 232 Ohio Ave
- 900 Hanson St
- 902 Hanson St
- 230 Newton St
- 602 Crestview Ln
