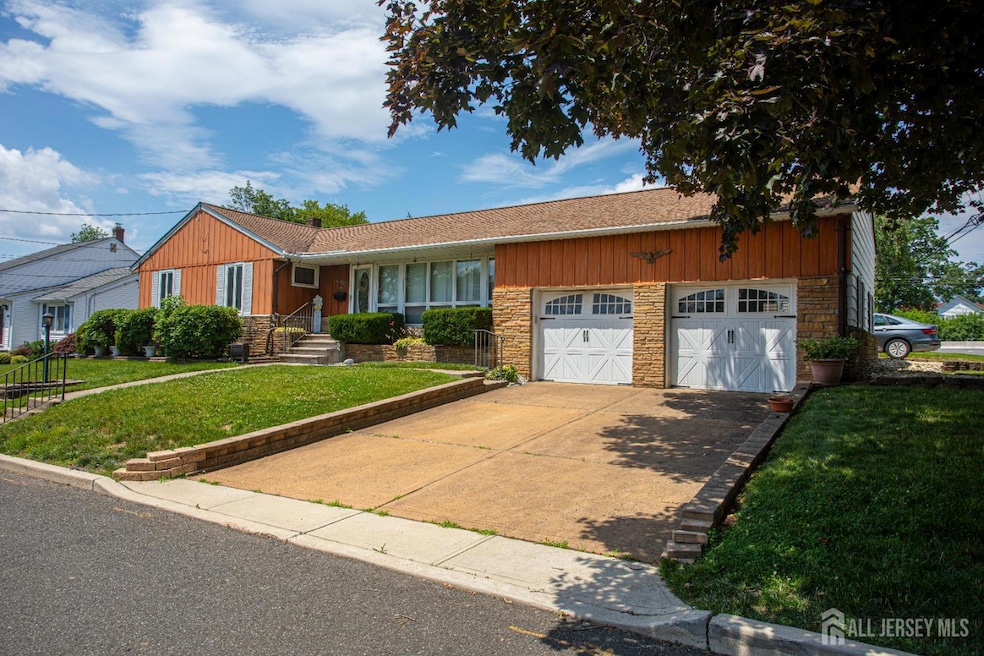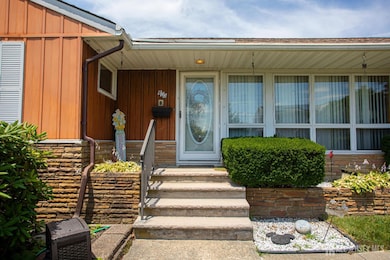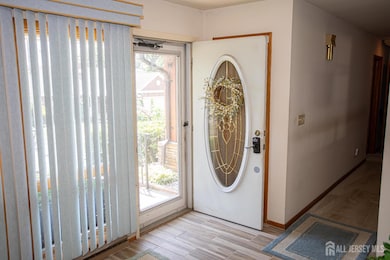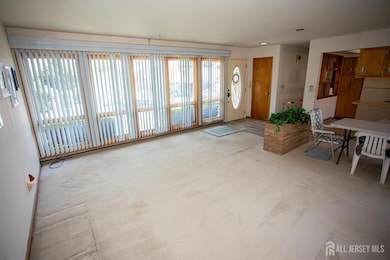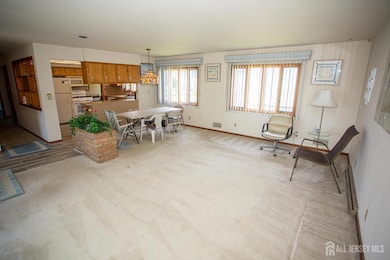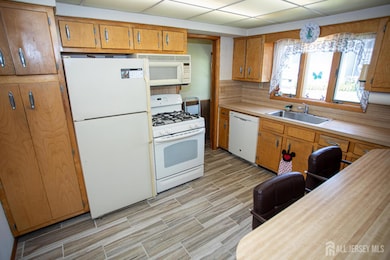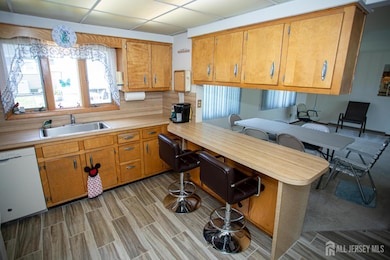
$495,000
- 3 Beds
- 1.5 Baths
- 1,529 Sq Ft
- 17 York St
- Old Bridge, NJ
This is it. The SHARPEST price point in Sayrewoods South. This SPACEMAKER split-level is the perfect home to get you into Old Bridge's largest and most coveted neighborhood. The entry-level foyer and family room have updated flooring. The entry level also offers a half bathroom. Step up into the living room with hardwood flooring and a spacious dining room. The kitchen is clean and
Peter Hunt ACTION PLUS REALTY C-21
