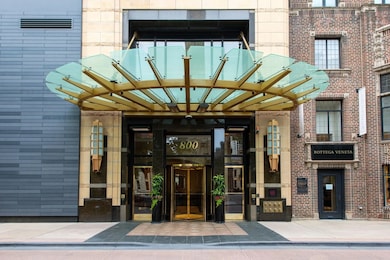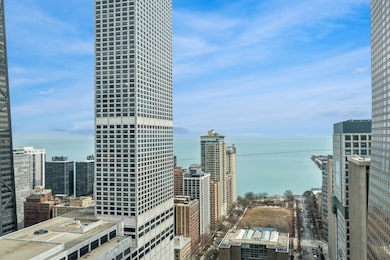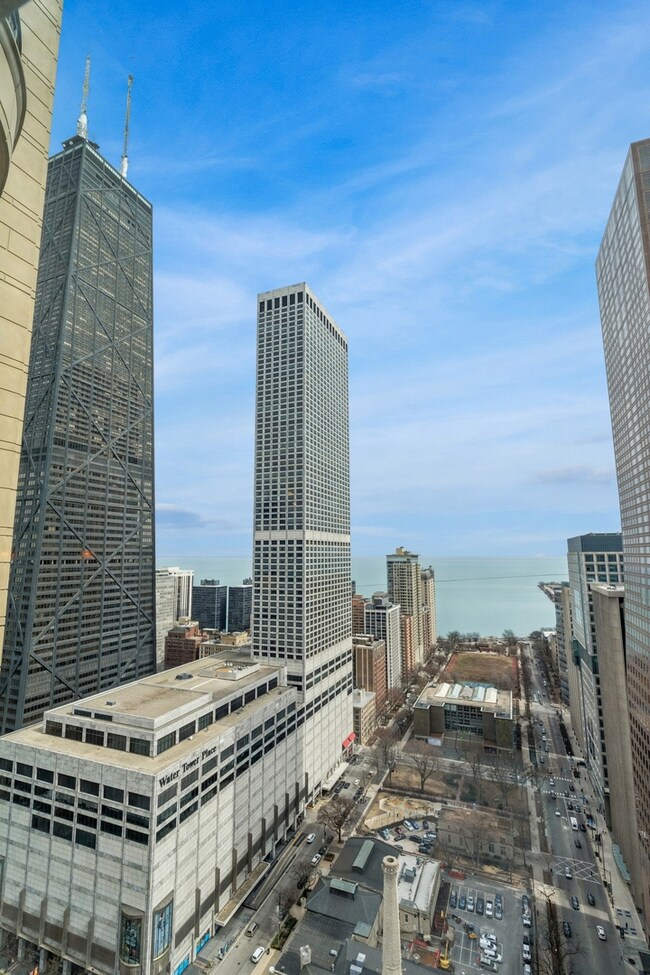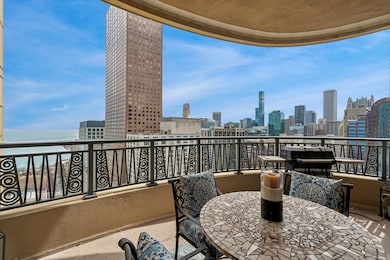
Estimated payment $20,488/month
Highlights
- Doorman
- 3-minute walk to Chicago Avenue Station (Red Line)
- Wood Flooring
- Steam Room
- Fitness Center
- 2-minute walk to Connors Park
About This Home
Exquisite living with stunning views. This 3 bed/3.5 bath home provides panoramic east, south and west views of the Lake, the Park, the City, sunrises and sunsets! It doesn't get any better than this! The floorplan is perfect with the kitchen on the east end and balcony, great open living space, 2 ensuite bedrooms and a 3rd bedroom/family room. The kitchen has incredible cabinet and counterspace including huge island with built-ins, gas cooking and oversized balcony just off the kitchen for the perfect amount of space to eat alfresco, grill, relax and enjoy the city and lake views. Gleaming Hardwood floors in kitchen, living and dining room. Gorgeous marble fireplace with custom mantle, and media equipment (projector & drop down screen). Custom light fixtures including chandelier and ceiling fans. Truly palatial primary suite with updated master bath featuring double vanity, separate glass shower and soaking tub with custom tile. Second bedroom is ensuite and rivals any other primary suite with two walk-in closets and double vanity. Custom pocket doors to third bedroom with incredible west views. Dedicated laundry room with side by side washer and dryer and additional counter, shelf and cabinet space. Convenient half bath leaving nothing to be desired in this incredible home. Experience the finest living with Hyatt amenities and 1 parking space #106 is available.
Listing Agent
Jameson Sotheby's Intl Realty Brokerage Phone: (312) 925-7668 License #471004676 Listed on: 03/25/2025

Property Details
Home Type
- Condominium
Est. Annual Taxes
- $37,798
Year Built
- Built in 2000
HOA Fees
- $2,432 Monthly HOA Fees
Parking
- 1 Car Garage
Home Design
- Brick Exterior Construction
Interior Spaces
- 3,200 Sq Ft Home
- Gas Log Fireplace
- Family Room
- Living Room with Fireplace
- Dining Room
- Bonus Room
- Laundry Room
Flooring
- Wood
- Carpet
Bedrooms and Bathrooms
- 3 Bedrooms
- 3 Potential Bedrooms
- Walk-In Closet
- Dual Sinks
- Separate Shower
Outdoor Features
Utilities
- Central Air
- Baseboard Heating
- Heating System Uses Natural Gas
- Lake Michigan Water
Listing and Financial Details
- Senior Tax Exemptions
- Homeowner Tax Exemptions
Community Details
Overview
- Association fees include insurance, security, doorman
- 117 Units
- Shelley Association, Phone Number (312) 587-3280
- High-Rise Condominium
- Property managed by Sudler
- 67-Story Property
Amenities
- Doorman
- Valet Parking
- Sundeck
- Steam Room
- Sauna
- Party Room
- Service Elevator
- Package Room
- Community Storage Space
Recreation
- Community Spa
- Bike Trail
Pet Policy
- Dogs and Cats Allowed
Security
- Resident Manager or Management On Site
Map
About This Building
Home Values in the Area
Average Home Value in this Area
Tax History
| Year | Tax Paid | Tax Assessment Tax Assessment Total Assessment is a certain percentage of the fair market value that is determined by local assessors to be the total taxable value of land and additions on the property. | Land | Improvement |
|---|---|---|---|---|
| 2024 | $37,798 | $185,713 | $2,113 | $183,600 |
| 2023 | $45,566 | $185,115 | $1,701 | $183,414 |
| 2022 | $45,566 | $227,693 | $1,701 | $225,992 |
| 2021 | $47,922 | $244,305 | $1,701 | $242,604 |
| 2020 | $47,130 | $214,667 | $1,190 | $213,477 |
| 2019 | $46,113 | $232,949 | $1,190 | $231,759 |
| 2018 | $45,337 | $232,949 | $1,190 | $231,759 |
| 2017 | $49,737 | $234,418 | $952 | $233,466 |
| 2016 | $46,451 | $234,418 | $952 | $233,466 |
| 2015 | $42,475 | $234,418 | $952 | $233,466 |
| 2014 | $38,943 | $209,894 | $765 | $209,129 |
| 2013 | $38,174 | $209,894 | $765 | $209,129 |
Property History
| Date | Event | Price | Change | Sq Ft Price |
|---|---|---|---|---|
| 03/25/2025 03/25/25 | For Sale | $2,699,000 | -- | $843 / Sq Ft |
Purchase History
| Date | Type | Sale Price | Title Company |
|---|---|---|---|
| Interfamily Deed Transfer | -- | -- | |
| Warranty Deed | $1,268,000 | -- |
Mortgage History
| Date | Status | Loan Amount | Loan Type |
|---|---|---|---|
| Open | $356,000 | New Conventional | |
| Closed | $417,000 | Unknown | |
| Closed | $150,000 | Credit Line Revolving | |
| Previous Owner | $1,000,000 | Unknown |
Similar Homes in Chicago, IL
Source: Midwest Real Estate Data (MRED)
MLS Number: 12317253
APN: 17-03-231-018-1043
- 800 N Michigan Ave Unit 2502
- 800 N Michigan Ave Unit 63
- 800 N Michigan Ave Unit 3103
- 800 N Michigan Ave Unit 5901
- 800 N Michigan Ave Unit 3701
- 800 N Michigan Ave Unit 4801
- 800 N Michigan Ave Unit 3203
- 800 N Michigan Ave Unit 2102
- 800 N Michigan Ave Unit 5201
- 800 N Michigan Ave Unit 3501
- 800 N Michigan Ave Unit 2202
- 800 N Michigan Ave Unit 4001
- 800 N Michigan Ave Unit 3603
- 800 N Michigan Ave Unit 67
- 800 N Michigan Ave Unit 64
- 800 N Michigan Ave Unit 4702
- 800 N Michigan Ave Unit 5003
- 800 N Michigan Ave Unit 5401
- 111 E Chestnut St Unit 21B
- 111 E Chestnut St Unit 4400J
- 750 N Rush St
- 111 E Chestnut St Unit 35DE
- 111 E Chestnut St
- 111 E Chestnut St Unit 23b
- 111 E Chestnut St
- 111 E Chestnut St
- 111 E Chestnut St
- 111 E Chestnut St Unit 12H
- 111 E Chestnut St Unit 27E
- 103 W Chestnut St
- 750 N Rush St Unit 2007
- 750 N Rush St Unit 1302
- 750 N Rush St Unit 601
- 750 N Rush St Unit 1502
- 750 N Rush St Unit 2006
- 750 N Rush St Unit 1705
- 750 N Rush St Unit 1103
- 750 N Rush St Unit 3203
- 750 N Rush St Unit 1107
- 750 N Rush St Unit FL24-ID133






