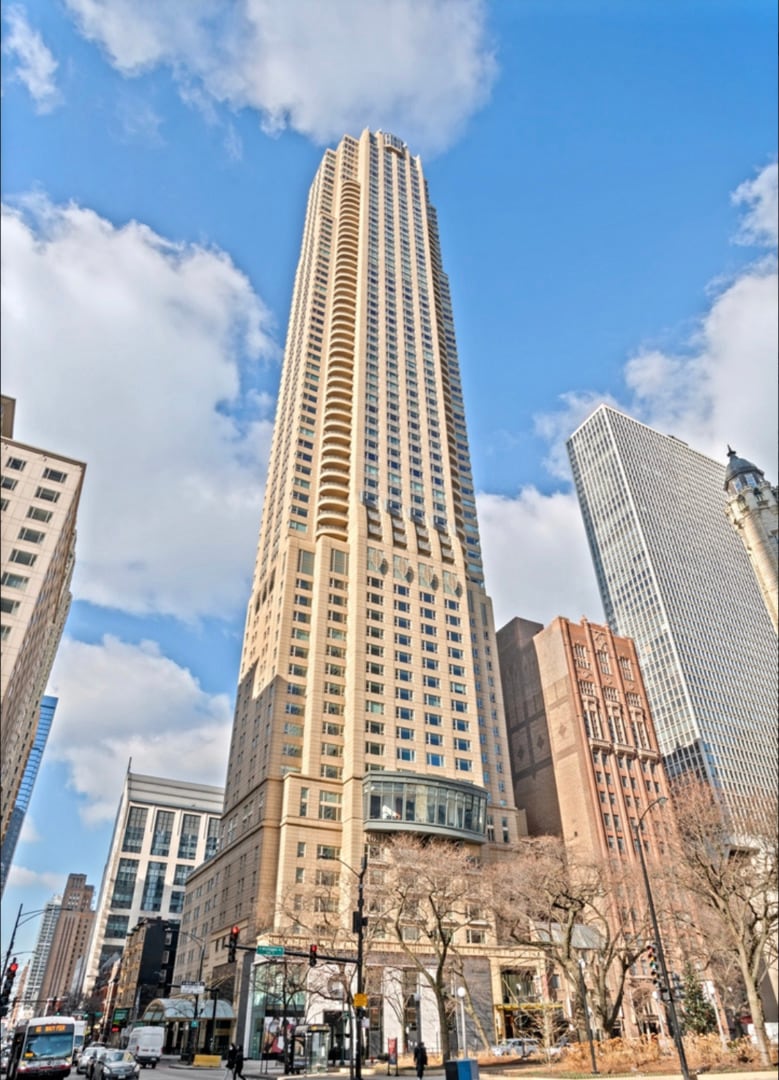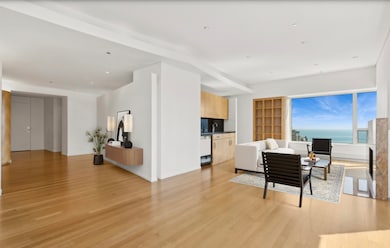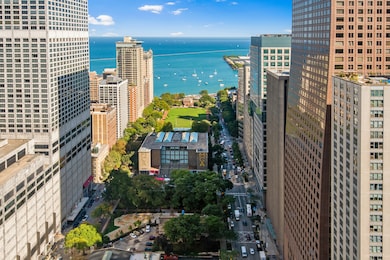
Estimated payment $20,978/month
Highlights
- Doorman
- 3-minute walk to Chicago Avenue Station (Red Line)
- <<bathWithWhirlpoolToken>>
- Lock-and-Leave Community
- Wood Flooring
- 2-minute walk to Connors Park
About This Home
Expansive 3 Bedroom + Den, 3.1 Bath Park Tower residence offering an ideal 4,200 square feet of impeccably maintained living space boasting direct Lake Michigan views to the east along with cityscape views of Chicago's architectural landscape to the south, all perched atop the Park Hyatt Hotel, where first-class amenities are at your disposal: Spa, Indoor Pool, Fitness, In-Room Dining, award-winning Nomi Restaurant. A welcoming foyer leads to the sprawling main living space, with dedicated entertaining, living, and dining areas. The substantial chef's kitchen appointed with SubZero + Wolf appliances, custom cabinetry, stone countertops, along with an island and peninsula, provide tremendous serving and storage capacity. A large walk-in pantry, and dedicated laundry room conveniently sited behind kitchen. Private den, with custom milled built-in's overlooks the east-facing terrace, providing an inspiring home office or art studio. A substantial primary suite boasts continued scenic park + lake views, delivers unrivaled custom closet space, and features a luxurious marble bathroom with private water closet, oversized steam shower, and massive soaking tub, offering a serene space to unwind and rejuvenate at the end of the day. The sizable second and third bedrooms are both en-suite, with marble baths. 24-hour door staff, on-site management and engineering, along with a premier location provides everything a world-class city like Chicago has to offer, within walking distance: Acclaimed Dining, Shopping, Museum of Contemporary Art, Northwestern Medical Center, Oak Street Beach, Lakefront Walking and Bike Trails. 2 premier parking spaces included. Welcome Home.
Property Details
Home Type
- Condominium
Est. Annual Taxes
- $54,631
Year Built
- Built in 2000
HOA Fees
- $3,446 Monthly HOA Fees
Parking
- 2 Car Garage
- Parking Included in Price
Interior Spaces
- 4,200 Sq Ft Home
- 1 Fireplace
- Entrance Foyer
- Family Room
- Combination Dining and Living Room
- Home Office
- Storage Room
- Wood Flooring
Kitchen
- <<doubleOvenToken>>
- <<microwave>>
- High End Refrigerator
- Dishwasher
- Disposal
Bedrooms and Bathrooms
- 3 Bedrooms
- 3 Potential Bedrooms
- Dual Sinks
- <<bathWithWhirlpoolToken>>
- Separate Shower
Laundry
- Laundry Room
- Dryer
- Washer
Outdoor Features
- Terrace
Schools
- Ogden Elementary
- Wells Community Academy Senior H High School
Utilities
- Forced Air Zoned Heating and Cooling System
- Heating System Uses Steam
- Lake Michigan Water
Listing and Financial Details
- Homeowner Tax Exemptions
Community Details
Overview
- Association fees include heat, air conditioning, water, gas, insurance, doorman, exterior maintenance, lawn care, scavenger, snow removal, internet
- 117 Units
- Paulette Rodriguez Association, Phone Number (312) 587-7956
- Lock-and-Leave Community
- 67-Story Property
Amenities
- Doorman
- Valet Parking
- Elevator
- Service Elevator
- Package Room
- Community Storage Space
Recreation
- Bike Trail
Pet Policy
- Limit on the number of pets
- Dogs and Cats Allowed
Security
- Resident Manager or Management On Site
Map
About This Building
Home Values in the Area
Average Home Value in this Area
Tax History
| Year | Tax Paid | Tax Assessment Tax Assessment Total Assessment is a certain percentage of the fair market value that is determined by local assessors to be the total taxable value of land and additions on the property. | Land | Improvement |
|---|---|---|---|---|
| 2024 | $54,631 | $263,093 | $2,993 | $260,100 |
| 2023 | $65,642 | $262,246 | $2,410 | $259,836 |
| 2022 | $65,642 | $322,566 | $2,410 | $320,156 |
| 2021 | $68,928 | $346,099 | $2,409 | $343,690 |
| 2020 | $67,056 | $304,112 | $1,686 | $302,426 |
| 2019 | $65,614 | $330,011 | $1,686 | $328,325 |
| 2018 | $64,510 | $330,011 | $1,686 | $328,325 |
| 2017 | $70,763 | $332,092 | $1,349 | $330,743 |
| 2016 | $66,014 | $332,092 | $1,349 | $330,743 |
| 2015 | $60,374 | $332,092 | $1,349 | $330,743 |
| 2014 | $54,694 | $297,351 | $1,084 | $296,267 |
| 2013 | $53,602 | $297,351 | $1,084 | $296,267 |
Property History
| Date | Event | Price | Change | Sq Ft Price |
|---|---|---|---|---|
| 06/09/2025 06/09/25 | For Sale | $2,350,000 | -- | $560 / Sq Ft |
Purchase History
| Date | Type | Sale Price | Title Company |
|---|---|---|---|
| Deed | $2,925,000 | Multiple | |
| Warranty Deed | $1,792,000 | -- |
Mortgage History
| Date | Status | Loan Amount | Loan Type |
|---|---|---|---|
| Previous Owner | $3,000,000 | Stand Alone Second | |
| Previous Owner | $1,750,000 | Unknown |
Similar Homes in Chicago, IL
Source: Midwest Real Estate Data (MRED)
MLS Number: 12388074
APN: 17-03-231-018-1050
- 800 N Michigan Ave Unit 2502
- 800 N Michigan Ave Unit 63
- 800 N Michigan Ave Unit 3103
- 800 N Michigan Ave Unit 5901
- 800 N Michigan Ave Unit 4801
- 800 N Michigan Ave Unit 3203
- 800 N Michigan Ave Unit 2102
- 800 N Michigan Ave Unit 5201
- 800 N Michigan Ave Unit 3402
- 800 N Michigan Ave Unit 3501
- 800 N Michigan Ave Unit 2202
- 800 N Michigan Ave Unit 4001
- 800 N Michigan Ave Unit 3603
- 800 N Michigan Ave Unit 67
- 800 N Michigan Ave Unit 64
- 800 N Michigan Ave Unit 4702
- 800 N Michigan Ave Unit 5003
- 800 N Michigan Ave Unit 5401
- 111 E Chestnut St Unit 21B
- 111 E Chestnut St Unit 4400J
- 750 N Rush St
- 111 E Chestnut St Unit 35DE
- 111 E Chestnut St
- 111 E Chestnut St Unit 23b
- 111 E Chestnut St
- 111 E Chestnut St
- 111 E Chestnut St
- 111 E Chestnut St Unit 12H
- 111 E Chestnut St Unit 27E
- 103 W Chestnut St
- 750 N Rush St Unit 2007
- 750 N Rush St Unit 1302
- 750 N Rush St Unit 601
- 750 N Rush St Unit 1502
- 750 N Rush St Unit 2006
- 750 N Rush St Unit 1705
- 750 N Rush St Unit 1103
- 750 N Rush St Unit 3203
- 750 N Rush St Unit 1107
- 750 N Rush St Unit FL24-ID133






