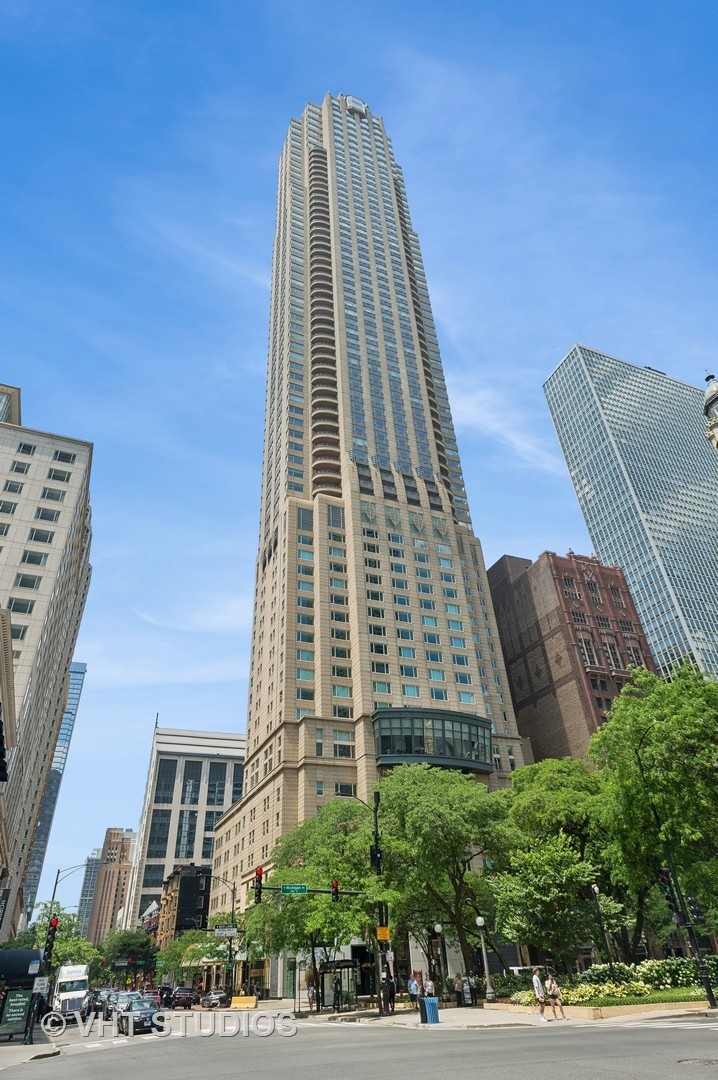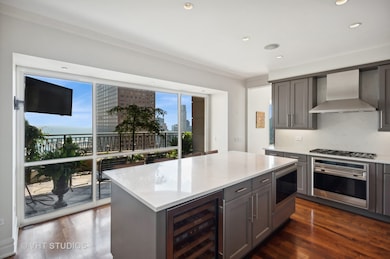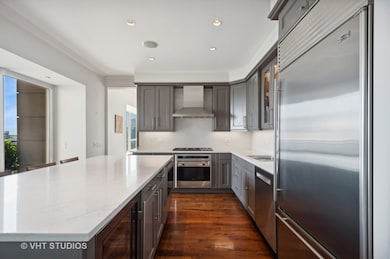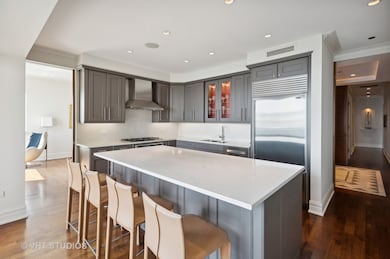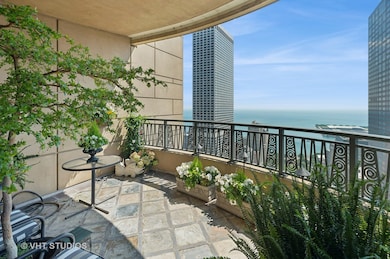
Estimated payment $19,541/month
Highlights
- Doorman
- 3-minute walk to Chicago Avenue Station (Red Line)
- <<bathWithWhirlpoolToken>>
- Steam Room
- Wood Flooring
- 2-minute walk to Connors Park
About This Home
One of the most exclusive addresses in the Gold Coast. Unique custom floorplan to the luxurious Park Tower. 3 bedroom 3 full & 1 half bath. Spralling views facing West, South & East. Approximately 3200 sf. All unobstructed & breathtaking views of downtown, park & lake. Unit features: Walnut floors, paneled media room/Library, plantation shutters, pocket doors, custom lighting, custom closets, large balcony off kitchen facing lake Michigan, large eat-in island, Sub-0, Wolf, Bosch, all euro baths, huge master bath with separate soaking tub. Crown moldings throughout, sound system, fireplace, 1 parking space included, spectacular"Holly Hunt" designer finishes. Pets are welcome. Residences can enjoy all the Park Hyatt Hotel services and amenities offered at the Hotel. This includes pool, health club and sun deck. On site concierge services are available 5 days a week. Five star restaurant, NoMI, is located on the 6th floor of the building and accessible to all residence. Live amongst some of the elitist that call Chicago home! Agent related to seller.
Listing Agent
@properties Christie's International Real Estate License #475148950 Listed on: 07/06/2024

Property Details
Home Type
- Condominium
Est. Annual Taxes
- $42,254
Year Built
- Built in 2000
HOA Fees
- $2,218 Monthly HOA Fees
Parking
- 1 Car Garage
- Parking Included in Price
Home Design
- Stone Siding
- Concrete Block And Stucco Construction
Interior Spaces
- 3,250 Sq Ft Home
- Entrance Foyer
- Family Room
- Living Room with Fireplace
- Formal Dining Room
- Storage
Kitchen
- <<microwave>>
- Freezer
- Dishwasher
- Disposal
Flooring
- Wood
- Carpet
Bedrooms and Bathrooms
- 3 Bedrooms
- 3 Potential Bedrooms
- Dual Sinks
- <<bathWithWhirlpoolToken>>
- Separate Shower
Laundry
- Laundry Room
- Dryer
- Washer
Home Security
Outdoor Features
Utilities
- Central Air
- Heating System Uses Natural Gas
- Satellite Dish
- Cable TV Available
Listing and Financial Details
- Senior Tax Exemptions
- Homeowner Tax Exemptions
Community Details
Overview
- Association fees include air conditioning, water, gas, insurance, doorman, exterior maintenance, scavenger, snow removal
- 117 Units
- Sudler Association, Phone Number (312) 268-2709
- Property managed by Sudler
- 65-Story Property
Amenities
- Doorman
- Valet Parking
- Sundeck
- Steam Room
- Sauna
- Party Room
- Elevator
- Service Elevator
- Package Room
- Community Storage Space
Recreation
- Community Spa
Pet Policy
- Dogs and Cats Allowed
Security
- Resident Manager or Management On Site
- Fire Sprinkler System
Map
About This Building
Home Values in the Area
Average Home Value in this Area
Tax History
| Year | Tax Paid | Tax Assessment Tax Assessment Total Assessment is a certain percentage of the fair market value that is determined by local assessors to be the total taxable value of land and additions on the property. | Land | Improvement |
|---|---|---|---|---|
| 2024 | $39,985 | $193,451 | $2,201 | $191,250 |
| 2023 | $48,080 | $192,828 | $1,772 | $191,056 |
| 2022 | $48,080 | $237,181 | $1,772 | $235,409 |
| 2021 | $50,505 | $254,484 | $1,771 | $252,713 |
| 2020 | $49,123 | $223,612 | $1,240 | $222,372 |
| 2019 | $48,064 | $242,656 | $1,240 | $241,416 |
| 2018 | $47,254 | $242,656 | $1,240 | $241,416 |
| 2017 | $51,839 | $244,185 | $992 | $243,193 |
| 2016 | $48,407 | $244,185 | $992 | $243,193 |
| 2015 | $44,265 | $244,185 | $992 | $243,193 |
| 2014 | $40,090 | $218,640 | $797 | $217,843 |
| 2013 | $39,287 | $218,640 | $797 | $217,843 |
Property History
| Date | Event | Price | Change | Sq Ft Price |
|---|---|---|---|---|
| 01/13/2025 01/13/25 | Price Changed | $2,499,000 | -7.4% | $769 / Sq Ft |
| 07/06/2024 07/06/24 | For Sale | $2,700,000 | -- | $831 / Sq Ft |
Purchase History
| Date | Type | Sale Price | Title Company |
|---|---|---|---|
| Deed | -- | -- | |
| Deed | -- | -- | |
| Deed | -- | -- | |
| Warranty Deed | $1,237,000 | -- |
Mortgage History
| Date | Status | Loan Amount | Loan Type |
|---|---|---|---|
| Previous Owner | $750,000 | New Conventional | |
| Previous Owner | $760,000 | Credit Line Revolving | |
| Previous Owner | $900,000 | No Value Available |
Similar Homes in Chicago, IL
Source: Midwest Real Estate Data (MRED)
MLS Number: 12103180
APN: 17-03-231-018-1079
- 800 N Michigan Ave Unit 2502
- 800 N Michigan Ave Unit 63
- 800 N Michigan Ave Unit 3103
- 800 N Michigan Ave Unit 5901
- 800 N Michigan Ave Unit 3701
- 800 N Michigan Ave Unit 4801
- 800 N Michigan Ave Unit 3203
- 800 N Michigan Ave Unit 2102
- 800 N Michigan Ave Unit 5201
- 800 N Michigan Ave Unit 3402
- 800 N Michigan Ave Unit 3501
- 800 N Michigan Ave Unit 2202
- 800 N Michigan Ave Unit 4001
- 800 N Michigan Ave Unit 3603
- 800 N Michigan Ave Unit 67
- 800 N Michigan Ave Unit 64
- 800 N Michigan Ave Unit 5003
- 800 N Michigan Ave Unit 5401
- 111 E Chestnut St Unit 21B
- 111 E Chestnut St Unit 4400J
- 750 N Rush St
- 111 E Chestnut St Unit 35DE
- 111 E Chestnut St
- 111 E Chestnut St Unit 23b
- 111 E Chestnut St
- 111 E Chestnut St
- 111 E Chestnut St
- 111 E Chestnut St Unit 12H
- 111 E Chestnut St Unit 27E
- 103 W Chestnut St
- 750 N Rush St Unit 2007
- 750 N Rush St Unit 1302
- 750 N Rush St Unit 601
- 750 N Rush St Unit 1502
- 750 N Rush St Unit 2006
- 750 N Rush St Unit 1705
- 750 N Rush St Unit 1103
- 750 N Rush St Unit 3203
- 750 N Rush St Unit 1107
- 750 N Rush St Unit FL24-ID133
