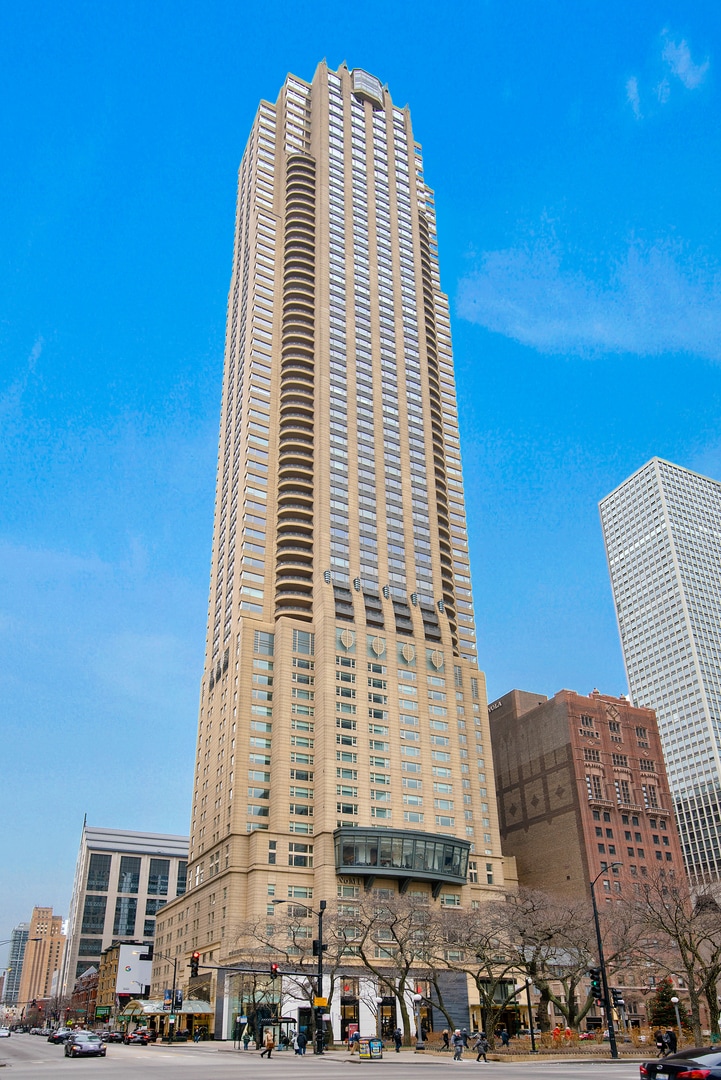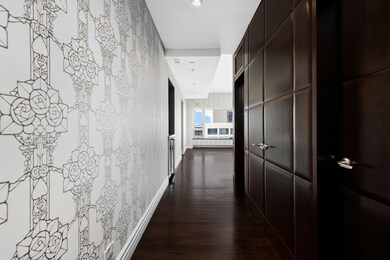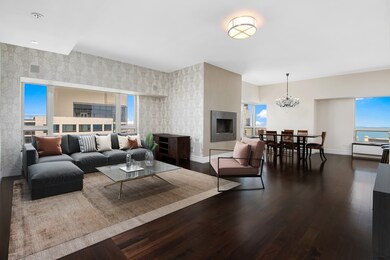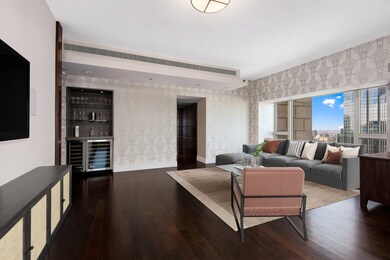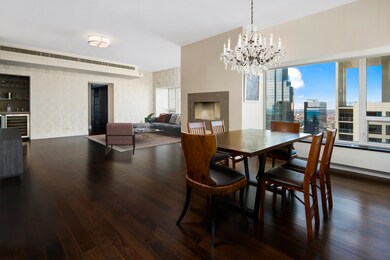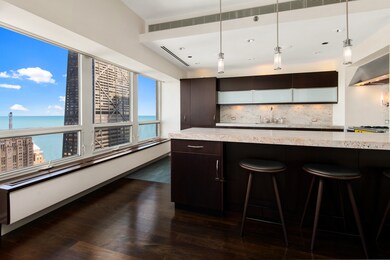
Estimated payment $10,239/month
Highlights
- Doorman
- 3-minute walk to Chicago Avenue Station (Red Line)
- Wood Flooring
- Steam Room
- Fitness Center
- 2-minute walk to Connors Park
About This Home
2000 SF 2 bedroom/2.5 bathroom home perched 50 stories above the ultra chic and sophisticated Park Hyatt on Michigan Ave! Only one of several 2 bedrooms units in the building to clear 111 E Chestnut, allowing for sweeping lake and city views. This exquisite space is finished with custom glass, pillowed mahogany-paneled walls, and thoughtful luxury in every design decision. Panoramic views are yours with a northern, eastern, and western exposure: stunning lake and city views from every room. Lofty 9' ceilings and solid hardwood floors throughout. The kitchen features a La Cornue range with integrated TV above, subzero refrigerator/freezer, custom cabinetry, marble mitered countertops and surround. Your spa retreat awaits in the primary bath, which showcases a deep soaking tub, marble shower with steam, multiple jets, heated floors and towel rack. Control 4 smart home system operates power shades, lights, audio/visual and interior climate from your smartphone. Experience the epitome of cosmopolitan luxury with access to Park Hyatt amenities: state-of-the-art spa, exercise room, pool, and the world-renowned NoMi restaurant. Spoil yourself with hotel room service, delivered directly to your door! Storage unit and 1 Parking space included with an option to valet or self-park as well as overnight guest parking options. 24 hour door staff with onsite manager and engineer.
Listing Agent
@properties Christie's International Real Estate License #475160037 Listed on: 04/09/2024

Property Details
Home Type
- Condominium
Est. Annual Taxes
- $23,868
Year Built
- Built in 2000 | Remodeled in 2011
Lot Details
- End Unit
HOA Fees
- $1,628 Monthly HOA Fees
Parking
- 1 Car Garage
- Parking Included in Price
Home Design
- Brick Exterior Construction
- Stone Siding
Interior Spaces
- 2,000 Sq Ft Home
- Built-In Features
- Gas Log Fireplace
- Double Pane Windows
- Blinds
- Window Screens
- Entrance Foyer
- Family Room
- Living Room with Fireplace
- Combination Dining and Living Room
- Wood Flooring
Kitchen
- Range Hood
- <<microwave>>
- High End Refrigerator
- Freezer
- Dishwasher
- Wine Refrigerator
- Disposal
Bedrooms and Bathrooms
- 2 Bedrooms
- 2 Potential Bedrooms
- Walk-In Closet
- Dual Sinks
- Soaking Tub
- Steam Shower
- Shower Body Spray
- Separate Shower
Laundry
- Laundry Room
- Dryer
- Washer
Schools
- Ogden International Elementary School
- Ogden Elementary Middle School
- Wells Community Academy Senior H High School
Utilities
- Central Air
- Heating Available
- Lake Michigan Water
Community Details
Overview
- Association fees include heat, air conditioning, water, gas, parking, insurance, security, doorman, tv/cable, exterior maintenance, scavenger, snow removal, internet
- 117 Units
- Karla Carey Association, Phone Number (312) 587-3280
- High-Rise Condominium
- Property managed by Sudler
- 67-Story Property
Amenities
- Doorman
- Common Area
- Steam Room
- Elevator
- Service Elevator
- Community Storage Space
Recreation
Pet Policy
- Dogs and Cats Allowed
Security
- Security Service
- Resident Manager or Management On Site
Map
About This Building
Home Values in the Area
Average Home Value in this Area
Tax History
| Year | Tax Paid | Tax Assessment Tax Assessment Total Assessment is a certain percentage of the fair market value that is determined by local assessors to be the total taxable value of land and additions on the property. | Land | Improvement |
|---|---|---|---|---|
| 2024 | $23,868 | $113,491 | $1,291 | $112,200 |
| 2023 | $28,620 | $113,126 | $1,040 | $112,086 |
| 2022 | $28,620 | $139,146 | $1,040 | $138,106 |
| 2021 | $30,022 | $149,297 | $1,039 | $148,258 |
| 2020 | $29,224 | $131,185 | $727 | $130,458 |
| 2019 | $27,912 | $142,357 | $727 | $141,630 |
| 2018 | $27,442 | $142,357 | $727 | $141,630 |
| 2017 | $30,112 | $143,255 | $582 | $142,673 |
| 2016 | $28,192 | $143,255 | $582 | $142,673 |
| 2015 | $25,770 | $143,255 | $582 | $142,673 |
| 2014 | $23,322 | $128,268 | $467 | $127,801 |
| 2013 | $22,850 | $128,268 | $467 | $127,801 |
Property History
| Date | Event | Price | Change | Sq Ft Price |
|---|---|---|---|---|
| 07/13/2025 07/13/25 | Pending | -- | -- | -- |
| 02/25/2025 02/25/25 | Price Changed | $1,199,000 | -7.8% | $600 / Sq Ft |
| 05/21/2024 05/21/24 | Price Changed | $1,300,000 | -3.7% | $650 / Sq Ft |
| 04/09/2024 04/09/24 | For Sale | $1,350,000 | +1.9% | $675 / Sq Ft |
| 08/19/2019 08/19/19 | Sold | $1,325,000 | -11.6% | $653 / Sq Ft |
| 06/23/2019 06/23/19 | Pending | -- | -- | -- |
| 03/27/2019 03/27/19 | For Sale | $1,499,000 | -- | $738 / Sq Ft |
Purchase History
| Date | Type | Sale Price | Title Company |
|---|---|---|---|
| Warranty Deed | $1,325,000 | Chicago Title | |
| Interfamily Deed Transfer | -- | Citywide Title Corporation | |
| Deed | $1,425,000 | Cti | |
| Interfamily Deed Transfer | -- | None Available | |
| Special Warranty Deed | $1,185,000 | None Available | |
| Legal Action Court Order | -- | Attorneys Title Guaranty Fun | |
| Deed | $3,175,000 | None Available | |
| Legal Action Court Order | $1,590,000 | -- | |
| Special Warranty Deed | $1,248,000 | -- | |
| Warranty Deed | $1,100,000 | -- | |
| Warranty Deed | $550,000 | -- |
Mortgage History
| Date | Status | Loan Amount | Loan Type |
|---|---|---|---|
| Open | $925,000 | New Conventional | |
| Previous Owner | $1,150,000 | Adjustable Rate Mortgage/ARM | |
| Previous Owner | $1,175,000 | Adjustable Rate Mortgage/ARM | |
| Previous Owner | $1,282,500 | New Conventional | |
| Previous Owner | $888,000 | New Conventional | |
| Previous Owner | $2,540,000 | Unknown | |
| Previous Owner | $2,000,000 | Credit Line Revolving | |
| Previous Owner | $300,000 | Unknown |
Similar Homes in Chicago, IL
Source: Midwest Real Estate Data (MRED)
MLS Number: 12016406
APN: 17-03-231-018-1089
- 800 N Michigan Ave Unit 2502
- 800 N Michigan Ave Unit 63
- 800 N Michigan Ave Unit 3103
- 800 N Michigan Ave Unit 5901
- 800 N Michigan Ave Unit 3701
- 800 N Michigan Ave Unit 4801
- 800 N Michigan Ave Unit 3203
- 800 N Michigan Ave Unit 2102
- 800 N Michigan Ave Unit 5201
- 800 N Michigan Ave Unit 3402
- 800 N Michigan Ave Unit 3501
- 800 N Michigan Ave Unit 2202
- 800 N Michigan Ave Unit 4001
- 800 N Michigan Ave Unit 3603
- 800 N Michigan Ave Unit 67
- 800 N Michigan Ave Unit 64
- 800 N Michigan Ave Unit 4702
- 800 N Michigan Ave Unit 5401
- 111 E Chestnut St Unit 21B
- 111 E Chestnut St Unit 4400J
