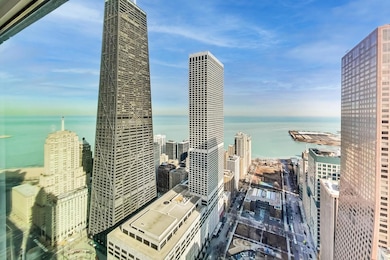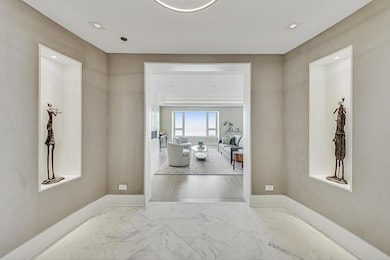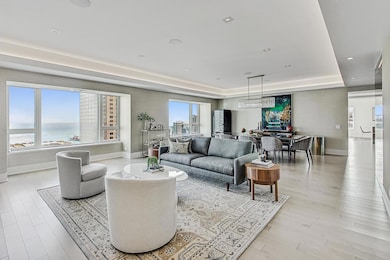
Estimated payment $32,259/month
Highlights
- Doorman
- 3-minute walk to Chicago Avenue Station (Red Line)
- <<bathWithWhirlpoolToken>>
- Water Views
- Fireplace in Primary Bedroom
- 2-minute walk to Connors Park
About This Home
Perched high above the city in the iconic Park Hyatt, this 4,200 SQFT half-floor residence is a masterclass in elevated living. Designed for those who demand both statement-making style and refined comfort, this home seamlessly blends high design, panoramic views, and effortless California-cool sophistication. A meticulous 2020 renovation reimagined the space with an uncompromising eye for detail, making it a true one-of-one in the Chicago luxury market. Step inside and be instantly captivated by uninterrupted floor-to-ceiling vistas of Lake Michigan, the skyline, and beyond-an ever-changing canvas that sets the tone for this exceptional home. Expansive east, west, and south-facing windows bathe every space in natural light, creating a seamless connection between the indoors and the city's breathtaking landscape. The expansive east-facing living and dining area-spanning over 1,200 SQFT-offers a gallery-like ambiance, perfect for curating an art collection, hosting unforgettable gatherings, or simply taking in the sunrise over the lake. A tucked-away bar with a private, temperature-controlled 300-bottle wine cellar (complete with a Sub-Zero wine fridge) ensures seamless entertaining at a moment's notice. An adjacent, glass-enclosed office offers a sleek and serene workspace with inspiring lake views-effortlessly integrated yet discreetly positioned. Centrally located between the living/dining and family spaces, the custom-designed Armazem kitchen is as striking as it is functional. Stone countertops, an oversized island, and fluted floor-to-ceiling cabinetry set the stage, while Miele and Sub-Zero appliances deliver a chef-caliber experience. An integrated herb garden with LED lighting brings a fresh, organic element-perfect for year-round culinary inspiration. Just beyond, your private balcony (with gas and water connections) invites al fresco dining, urban gardening, or a quiet evening Spritz with a lakefront backdrop.The sun-drenched family room is a sophisticated retreat, complete with a sleek horizontal fireplace and south-facing skyline views. Flowing effortlessly into the casual dining area-with even more lake and city views-this space is designed for both relaxation and effortless entertaining. Your private sanctuary awaits in the west-facing primary suite, where skyline views and a show stopping dressing room create an atmosphere of understated opulence. The spa-like en suite bath delivers on every level: a deep soaking tub with sunset views, heated floors, steam shower, dual vanities, and every indulgent detail curated to perfection. The secondary bedrooms continue the theme of elevated living-each light-filled, airy, and impeccably appointed. One features a private en suite bath with sleek, modern finishes, while the other offers versatility and impeccable style. Fully integrated smart home automation puts lighting, climate, and window treatments at your fingertips-control it all effortlessly via iPhone, iPad, or wall-mounted panels. As a resident, you'll enjoy exclusive access to the five-star services and amenities of the Park Hyatt Hotel: 24-hour concierge and security, a state-of-the-art fitness center, an indoor pool and spa, in-room dining, and the acclaimed NoMi restaurant-just an elevator ride away.Located steps from Chicago's legendary Water Tower, the Mag Mile's premier shopping, the Museum of Contemporary Art's highly anticipated Tuesdays on the Terrace, and an elegant lunch at RL just across the street, this address is nothing short of iconic. Two assigned garage parking spaces in the attached private garage (Level 4) ensure seamless city living. This is Mag Mile living at its absolute finest-a striking architectural statement, an unrivaled lifestyle upgrade, and one of the most commanding views in all of Chicago.
Property Details
Home Type
- Condominium
Est. Annual Taxes
- $59,128
Year Built
- Built in 2000
HOA Fees
- $4,136 Monthly HOA Fees
Parking
- 2 Car Garage
- Parking Included in Price
Home Design
- Concrete Block And Stucco Construction
Interior Spaces
- 4,200 Sq Ft Home
- Fireplace With Gas Starter
- Entrance Foyer
- Family Room with Fireplace
- 3 Fireplaces
- Living Room with Fireplace
- Formal Dining Room
- Home Office
Kitchen
- Breakfast Bar
- <<doubleOvenToken>>
- <<microwave>>
- High End Refrigerator
- Freezer
- Dishwasher
- Wine Refrigerator
- Disposal
Bedrooms and Bathrooms
- 3 Bedrooms
- 3 Potential Bedrooms
- Fireplace in Primary Bedroom
- Walk-In Closet
- Dual Sinks
- <<bathWithWhirlpoolToken>>
- Separate Shower
Laundry
- Laundry Room
- Dryer
- Washer
Outdoor Features
Schools
- Ogden Elementary
- Wells Community Academy Senior H High School
Utilities
- Forced Air Zoned Cooling and Heating System
- Lake Michigan Water
Community Details
Overview
- Association fees include water, gas, insurance, security, doorman, exterior maintenance, lawn care, scavenger, snow removal, internet
- 117 Units
- Paulette Association, Phone Number (312) 587-3280
- High-Rise Condominium
- Property managed by Sudler
- 67-Story Property
Amenities
- Doorman
- Elevator
- Community Storage Space
Pet Policy
- Dogs and Cats Allowed
Map
About This Building
Home Values in the Area
Average Home Value in this Area
Tax History
| Year | Tax Paid | Tax Assessment Tax Assessment Total Assessment is a certain percentage of the fair market value that is determined by local assessors to be the total taxable value of land and additions on the property. | Land | Improvement |
|---|---|---|---|---|
| 2024 | $59,128 | $281,148 | $3,198 | $277,950 |
| 2023 | $70,899 | $280,243 | $2,575 | $277,668 |
| 2022 | $70,899 | $344,702 | $2,575 | $342,127 |
| 2021 | $74,374 | $369,851 | $2,575 | $367,276 |
| 2020 | $72,396 | $324,983 | $1,802 | $323,181 |
| 2019 | $70,854 | $352,660 | $1,802 | $350,858 |
| 2018 | $69,662 | $352,660 | $1,802 | $350,858 |
| 2017 | $76,396 | $354,883 | $1,442 | $353,441 |
| 2016 | $71,079 | $354,883 | $1,442 | $353,441 |
| 2015 | $65,031 | $354,883 | $1,442 | $353,441 |
| 2014 | $58,956 | $317,757 | $1,158 | $316,599 |
| 2013 | $57,792 | $317,757 | $1,158 | $316,599 |
Property History
| Date | Event | Price | Change | Sq Ft Price |
|---|---|---|---|---|
| 06/30/2025 06/30/25 | Rented | $18,500 | 0.0% | -- |
| 05/28/2025 05/28/25 | For Rent | $18,500 | 0.0% | -- |
| 04/11/2025 04/11/25 | For Sale | $4,200,000 | 0.0% | $1,000 / Sq Ft |
| 02/24/2023 02/24/23 | Rented | $16,500 | -17.1% | -- |
| 01/09/2023 01/09/23 | For Rent | $19,900 | 0.0% | -- |
| 08/31/2022 08/31/22 | Sold | $3,895,000 | -2.6% | $927 / Sq Ft |
| 05/09/2022 05/09/22 | Pending | -- | -- | -- |
| 02/09/2022 02/09/22 | For Sale | $3,999,000 | +8.1% | $952 / Sq Ft |
| 01/29/2019 01/29/19 | Sold | $3,700,000 | -9.8% | $881 / Sq Ft |
| 01/20/2019 01/20/19 | Pending | -- | -- | -- |
| 01/20/2019 01/20/19 | For Sale | $4,100,000 | +6.5% | $976 / Sq Ft |
| 07/13/2018 07/13/18 | Sold | $3,850,000 | -9.4% | $917 / Sq Ft |
| 05/04/2018 05/04/18 | Pending | -- | -- | -- |
| 04/04/2018 04/04/18 | For Sale | $4,250,000 | -- | $1,012 / Sq Ft |
Purchase History
| Date | Type | Sale Price | Title Company |
|---|---|---|---|
| Warranty Deed | $3,700,000 | Attorney | |
| Deed | $3,850,000 | Chicago Title | |
| Quit Claim Deed | -- | -- | |
| Quit Claim Deed | -- | -- |
Mortgage History
| Date | Status | Loan Amount | Loan Type |
|---|---|---|---|
| Previous Owner | $1,835,000 | Unknown | |
| Previous Owner | $1,981,000 | Unknown | |
| Previous Owner | $2,000,000 | No Value Available |
Similar Homes in Chicago, IL
Source: Midwest Real Estate Data (MRED)
MLS Number: 12328247
APN: 17-03-231-018-1092
- 800 N Michigan Ave Unit 2502
- 800 N Michigan Ave Unit 63
- 800 N Michigan Ave Unit 3103
- 800 N Michigan Ave Unit 5901
- 800 N Michigan Ave Unit 3701
- 800 N Michigan Ave Unit 4801
- 800 N Michigan Ave Unit 3203
- 800 N Michigan Ave Unit 2102
- 800 N Michigan Ave Unit 3402
- 800 N Michigan Ave Unit 3501
- 800 N Michigan Ave Unit 2202
- 800 N Michigan Ave Unit 4001
- 800 N Michigan Ave Unit 3603
- 800 N Michigan Ave Unit 67
- 800 N Michigan Ave Unit 64
- 800 N Michigan Ave Unit 4702
- 800 N Michigan Ave Unit 5003
- 800 N Michigan Ave Unit 5401
- 111 E Chestnut St Unit 21B
- 111 E Chestnut St Unit 4400J
- 750 N Rush St
- 111 E Chestnut St Unit 35DE
- 111 E Chestnut St
- 111 E Chestnut St Unit 23b
- 111 E Chestnut St
- 111 E Chestnut St
- 111 E Chestnut St
- 111 E Chestnut St Unit 12H
- 111 E Chestnut St Unit 27E
- 103 W Chestnut St
- 750 N Rush St Unit 2007
- 750 N Rush St Unit 1302
- 750 N Rush St Unit 601
- 750 N Rush St Unit 1502
- 750 N Rush St Unit 2006
- 750 N Rush St Unit 1705
- 750 N Rush St Unit 1103
- 750 N Rush St Unit 3203
- 750 N Rush St Unit 1107
- 750 N Rush St Unit FL24-ID133






