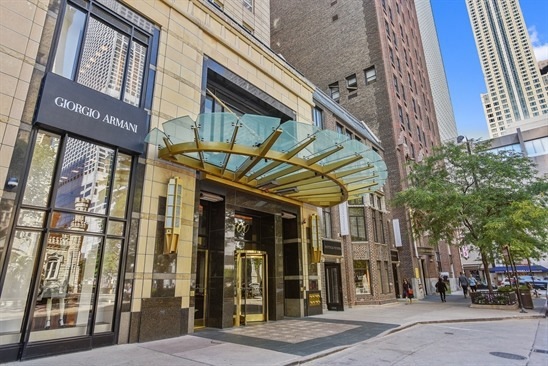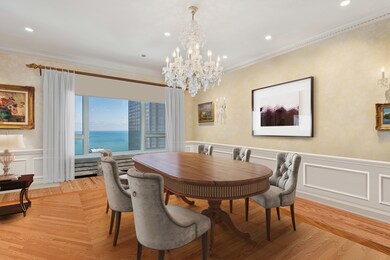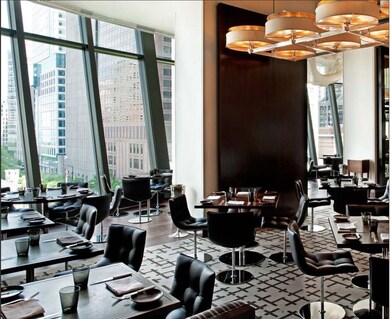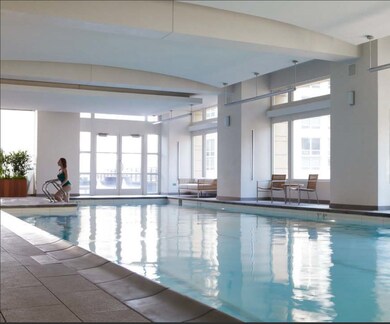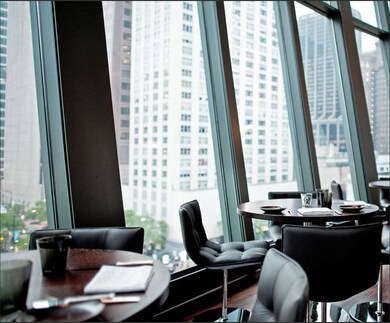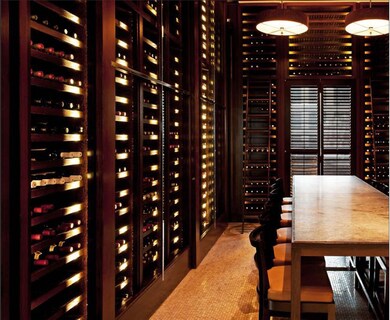
Estimated payment $22,986/month
Highlights
- Doorman
- 3-minute walk to Chicago Avenue Station (Red Line)
- Landscaped Professionally
- Steam Room
- Fitness Center
- 2-minute walk to Connors Park
About This Home
Discover unparalleled luxury living at the iconic Park Tower condominium, part of the prestigious Park Hyatt Residences. This this exclusive and unique half-floor residence, is on the market for the first time since the initial sale by the developer. Boasting approximately 4,200 sqft of opulent living and featuring3 bedrooms and 3 outdoor spaces, this residence is unmatched in its elegance and exclusivity, a true home-in-the-sky. The gracious open floor plan includes a large living room with breathtaking east and south lake views, a spacious family room with panoramic south, east, and west exposure, and a large eat-in kitchen designed for the ultimate in modern living. Each of the private terraces provides awe-inspiring wrap-around views of the lake and city, ensuring stunning vistas from every window and outdoor space. Adorned with rich finishes including hardwood floors and custom millwork, and complemented by abundant storage throughout, this residence is a masterpiece of design and craftsmanship. As a resident, you'll enjoy access to the Park Hyatt's renowned 5-star amenities, including the acclaimed NoMi restaurant. Additionally, two parking spaces are included for the utmost convenience. Don't miss this exceptional opportunity to own a piece of Chicago's skyline. Schedule a viewing today and immerse yourself in the epitome of luxury living at Park Tower.
Property Details
Home Type
- Condominium
Est. Annual Taxes
- $58,043
Year Built
- Built in 2000
HOA Fees
- $3,790 Monthly HOA Fees
Parking
- 2 Car Garage
- Parking Included in Price
Home Design
- Reinforced Caisson Foundation
- Stone Siding
- Concrete Perimeter Foundation
Interior Spaces
- 4,200 Sq Ft Home
- Window Screens
- Family Room
- Combination Dining and Living Room
- Breakfast Room
Kitchen
- Range<<rangeHoodToken>>
- <<microwave>>
- High End Refrigerator
- Dishwasher
- Stainless Steel Appliances
- Disposal
Bedrooms and Bathrooms
- 3 Bedrooms
- 3 Potential Bedrooms
- Dual Sinks
- Soaking Tub
- Shower Body Spray
- Separate Shower
Laundry
- Laundry Room
- Dryer
- Washer
Utilities
- Forced Air Zoned Heating and Cooling System
- Individual Controls for Heating
- Baseboard Heating
- 200+ Amp Service
- Lake Michigan Water
- TV Antenna
Additional Features
- Landscaped Professionally
- Property is near a park
Community Details
Overview
- Association fees include water, gas, doorman, tv/cable, scavenger, internet
- 117 Units
- Karla Carey Association, Phone Number (312) 287-3280
- High-Rise Condominium
- Property managed by Sudler
- 67-Story Property
Amenities
- Doorman
- Steam Room
- Elevator
- Service Elevator
- Package Room
- Community Storage Space
Recreation
- Bike Trail
Pet Policy
- Limit on the number of pets
- Dogs and Cats Allowed
Security
- Resident Manager or Management On Site
Map
About This Building
Home Values in the Area
Average Home Value in this Area
Tax History
| Year | Tax Paid | Tax Assessment Tax Assessment Total Assessment is a certain percentage of the fair market value that is determined by local assessors to be the total taxable value of land and additions on the property. | Land | Improvement |
|---|---|---|---|---|
| 2024 | $58,043 | $275,990 | $3,140 | $272,850 |
| 2023 | $69,598 | $275,101 | $2,528 | $272,573 |
| 2022 | $69,598 | $338,377 | $2,528 | $335,849 |
| 2021 | $73,009 | $363,064 | $2,527 | $360,537 |
| 2020 | $71,068 | $319,020 | $1,769 | $317,251 |
| 2019 | $69,554 | $346,189 | $1,769 | $344,420 |
| 2018 | $68,384 | $346,189 | $1,769 | $344,420 |
| 2017 | $74,994 | $348,371 | $1,415 | $346,956 |
| 2016 | $69,775 | $348,371 | $1,415 | $346,956 |
| 2015 | $63,838 | $348,371 | $1,415 | $346,956 |
| 2014 | $57,874 | $311,927 | $1,137 | $310,790 |
| 2013 | $55,912 | $311,927 | $1,137 | $310,790 |
Property History
| Date | Event | Price | Change | Sq Ft Price |
|---|---|---|---|---|
| 06/10/2025 06/10/25 | Price Changed | $2,600,000 | -7.1% | $619 / Sq Ft |
| 03/17/2025 03/17/25 | Price Changed | $2,800,000 | -6.7% | $667 / Sq Ft |
| 02/05/2025 02/05/25 | Price Changed | $3,000,000 | -14.3% | $714 / Sq Ft |
| 10/23/2024 10/23/24 | Price Changed | $3,500,000 | -12.5% | $833 / Sq Ft |
| 03/19/2024 03/19/24 | For Sale | $4,000,000 | -- | $952 / Sq Ft |
Purchase History
| Date | Type | Sale Price | Title Company |
|---|---|---|---|
| Warranty Deed | $3,037,500 | -- | |
| Warranty Deed | $2,600,000 | -- | |
| Warranty Deed | $1,691,000 | -- |
Mortgage History
| Date | Status | Loan Amount | Loan Type |
|---|---|---|---|
| Open | $2,200,000 | Stand Alone Refi Refinance Of Original Loan | |
| Closed | $200,000 | Credit Line Revolving | |
| Closed | $200,000 | Credit Line Revolving | |
| Closed | $2,000,000 | Credit Line Revolving | |
| Closed | $2,000,000 | Credit Line Revolving |
Similar Homes in Chicago, IL
Source: Midwest Real Estate Data (MRED)
MLS Number: 12008196
APN: 17-03-231-018-1097
- 800 N Michigan Ave Unit 2502
- 800 N Michigan Ave Unit 63
- 800 N Michigan Ave Unit 3103
- 800 N Michigan Ave Unit 5901
- 800 N Michigan Ave Unit 3701
- 800 N Michigan Ave Unit 4801
- 800 N Michigan Ave Unit 3203
- 800 N Michigan Ave Unit 2102
- 800 N Michigan Ave Unit 5201
- 800 N Michigan Ave Unit 3402
- 800 N Michigan Ave Unit 3501
- 800 N Michigan Ave Unit 2202
- 800 N Michigan Ave Unit 4001
- 800 N Michigan Ave Unit 3603
- 800 N Michigan Ave Unit 67
- 800 N Michigan Ave Unit 64
- 800 N Michigan Ave Unit 4702
- 800 N Michigan Ave Unit 5003
- 111 E Chestnut St Unit 21B
- 111 E Chestnut St Unit 4400J
- 750 N Rush St
- 111 E Chestnut St Unit 35DE
- 111 E Chestnut St
- 111 E Chestnut St Unit 23b
- 111 E Chestnut St
- 111 E Chestnut St
- 111 E Chestnut St
- 111 E Chestnut St Unit 12H
- 111 E Chestnut St Unit 27E
- 103 W Chestnut St
- 750 N Rush St Unit 2007
- 750 N Rush St Unit 1302
- 750 N Rush St Unit 601
- 750 N Rush St Unit 1502
- 750 N Rush St Unit 2006
- 750 N Rush St Unit 1705
- 750 N Rush St Unit 1103
- 750 N Rush St Unit 3203
- 750 N Rush St Unit 1107
- 750 N Rush St Unit FL24-ID133
