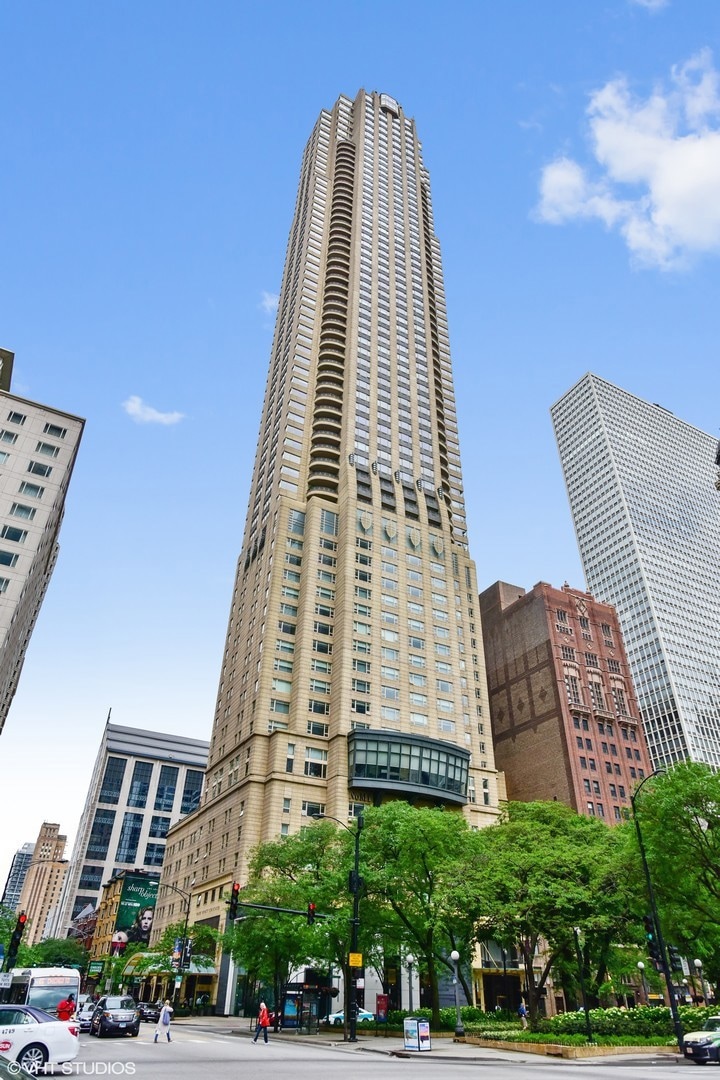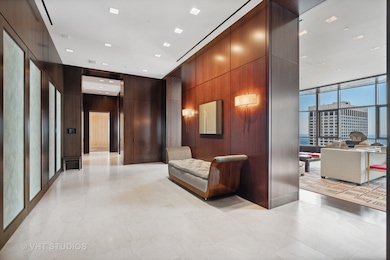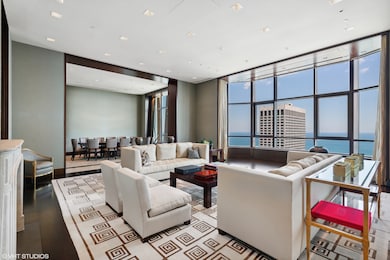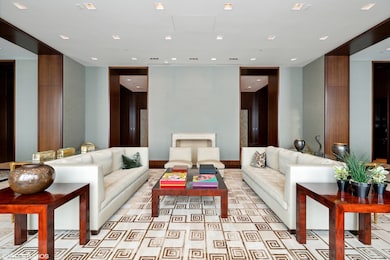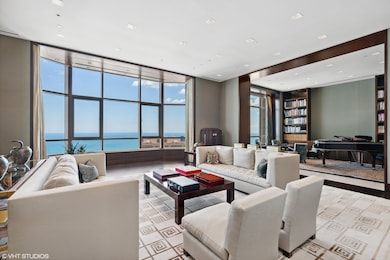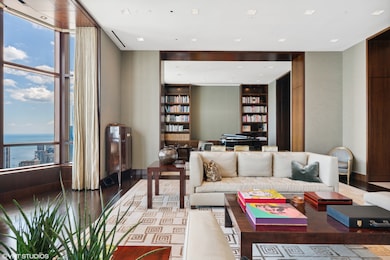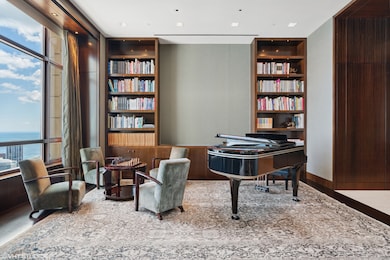
Estimated payment $108,982/month
Highlights
- Doorman
- 3-minute walk to Chicago Avenue Station (Red Line)
- Penthouse
- Fitness Center
- Home Theater
- 2-minute walk to Connors Park
About This Home
Unparalleled views from the Park Tower's crown jewel that will impress even the most discerning buyer. A full floor duplex Penthouse like no other at Chicago's premier address, 800 N. Michigan, with 5-star luxury hotel amenities. 12 foot ceilings in this timeless home with an excellent floor plan. 360 degree panoramic views and a grand foyer with private elevator entrance welcome you in this Penthouse. Entertain in your formal living and dining rooms with unobstructed East views of Lake Michigan. Custom millwork throughout the home. Chef's kitchen with large eat-in area as well as a family room with spectacular views of Lake Shore Drive. Abundant sunlight in the South-facing primary suite, large luxurious en-suite bath with his/her vanities, and a massive walk-in closet. Three private outdoor spaces - custom jacuzzi on one deck, semi-enclosed balcony, and a 400sf roof deck with custom kitchen on the top of Park Tower overlooking the entire City. Five bedrooms on the main floor and two additional upstairs. The home is flooded with natural light. Added security features include facial recognition technology, lockdown mode, private elevator foyer locked for privacy, and 24hr building security. Renowned Park Hyatt Hotel amenities at your disposal - 24 hour fitness center, indoor pool, spa, in-room dining, and the acclaimed NoMi restaurant. 4 parking spaces included.
Property Details
Home Type
- Condominium
Est. Annual Taxes
- $162,613
Year Built
- Built in 2000
HOA Fees
- $8,446 Monthly HOA Fees
Parking
- 4 Car Attached Garage
- Heated Garage
- Garage Transmitter
- Driveway
- Parking Included in Price
Home Design
- Penthouse
- Rubber Roof
- Concrete Perimeter Foundation
Interior Spaces
- 9,250 Sq Ft Home
- Open Floorplan
- Wet Bar
- Built-In Features
- Bookcases
- Historic or Period Millwork
- Decorative Fireplace
- Blinds
- Entrance Foyer
- Family Room
- Living Room with Fireplace
- Formal Dining Room
- Home Theater
- Library
- Storage
- Home Gym
Kitchen
- Breakfast Bar
- <<doubleOvenToken>>
- Range<<rangeHoodToken>>
- <<microwave>>
- High End Refrigerator
- Freezer
- Dishwasher
- Wine Refrigerator
- Stainless Steel Appliances
- Disposal
Flooring
- Wood
- Heated Floors
Bedrooms and Bathrooms
- 6 Bedrooms
- 6 Potential Bedrooms
- Walk-In Closet
- In-Law or Guest Suite
- Bidet
- Dual Sinks
- Soaking Tub
- Shower Body Spray
- Separate Shower
Laundry
- Laundry Room
- Sink Near Laundry
- Washer and Dryer Hookup
Outdoor Features
- Spa
- Deck
Schools
- Ogden Elementary
- Wells Community Academy Senior H High School
Utilities
- Central Air
- Heating System Uses Natural Gas
- Lake Michigan Water
Community Details
Overview
- Association fees include water, gas, insurance, security, doorman, tv/cable, exterior maintenance, lawn care, scavenger, snow removal
- 117 Units
- Paulette Association, Phone Number (312) 587-7956
- High-Rise Condominium
- Park Tower Subdivision
- Property managed by Sudler
- 67-Story Property
Amenities
- Doorman
- Business Center
- Service Elevator
- Lobby
- Community Storage Space
- Elevator
Recreation
- Bike Trail
Pet Policy
- Dogs and Cats Allowed
Security
- Resident Manager or Management On Site
Map
About This Building
Home Values in the Area
Average Home Value in this Area
Tax History
| Year | Tax Paid | Tax Assessment Tax Assessment Total Assessment is a certain percentage of the fair market value that is determined by local assessors to be the total taxable value of land and additions on the property. | Land | Improvement |
|---|---|---|---|---|
| 2024 | $135,616 | $644,836 | $7,336 | $637,500 |
| 2023 | $162,613 | $642,759 | $5,906 | $636,853 |
| 2022 | $162,613 | $790,601 | $5,906 | $784,695 |
| 2021 | $170,582 | $848,284 | $5,906 | $842,378 |
| 2020 | $166,047 | $745,376 | $4,134 | $741,242 |
| 2019 | $162,509 | $808,854 | $4,134 | $804,720 |
| 2018 | $159,776 | $808,854 | $4,134 | $804,720 |
| 2017 | $175,220 | $813,953 | $3,307 | $810,646 |
| 2016 | $163,026 | $813,953 | $3,307 | $810,646 |
| 2015 | $149,154 | $813,953 | $3,307 | $810,646 |
| 2014 | $135,221 | $728,802 | $2,657 | $726,145 |
| 2013 | $132,551 | $728,802 | $2,657 | $726,145 |
Property History
| Date | Event | Price | Change | Sq Ft Price |
|---|---|---|---|---|
| 09/17/2024 09/17/24 | For Sale | $15,750,000 | 0.0% | $1,703 / Sq Ft |
| 09/06/2024 09/06/24 | Pending | -- | -- | -- |
| 07/22/2024 07/22/24 | For Sale | $15,750,000 | -- | $1,703 / Sq Ft |
Purchase History
| Date | Type | Sale Price | Title Company |
|---|---|---|---|
| Quit Claim Deed | -- | None Available | |
| Interfamily Deed Transfer | $11,750,000 | Attorney | |
| Interfamily Deed Transfer | -- | -- | |
| Warranty Deed | $6,900,000 | -- |
Mortgage History
| Date | Status | Loan Amount | Loan Type |
|---|---|---|---|
| Open | $11,250,000 | New Conventional | |
| Closed | $13,500,000 | New Conventional | |
| Previous Owner | $35,000 | Unknown |
Similar Home in Chicago, IL
Source: Midwest Real Estate Data (MRED)
MLS Number: 12118228
APN: 17-03-231-018-1117
- 800 N Michigan Ave Unit 2502
- 800 N Michigan Ave Unit 63
- 800 N Michigan Ave Unit 3103
- 800 N Michigan Ave Unit 5901
- 800 N Michigan Ave Unit 3701
- 800 N Michigan Ave Unit 4801
- 800 N Michigan Ave Unit 3203
- 800 N Michigan Ave Unit 2102
- 800 N Michigan Ave Unit 5201
- 800 N Michigan Ave Unit 3402
- 800 N Michigan Ave Unit 3501
- 800 N Michigan Ave Unit 2202
- 800 N Michigan Ave Unit 4001
- 800 N Michigan Ave Unit 3603
- 800 N Michigan Ave Unit 64
- 800 N Michigan Ave Unit 4702
- 800 N Michigan Ave Unit 5003
- 800 N Michigan Ave Unit 5401
- 111 E Chestnut St Unit 21B
- 111 E Chestnut St Unit 4400J
- 750 N Rush St
- 111 E Chestnut St Unit 35DE
- 111 E Chestnut St
- 111 E Chestnut St Unit 23b
- 111 E Chestnut St
- 111 E Chestnut St
- 111 E Chestnut St
- 111 E Chestnut St Unit 12H
- 111 E Chestnut St Unit 27E
- 103 W Chestnut St
- 750 N Rush St Unit 2007
- 750 N Rush St Unit 1302
- 750 N Rush St Unit 601
- 750 N Rush St Unit 1502
- 750 N Rush St Unit 2006
- 750 N Rush St Unit 1705
- 750 N Rush St Unit 1103
- 750 N Rush St Unit 3203
- 750 N Rush St Unit 1107
- 750 N Rush St Unit FL24-ID133
