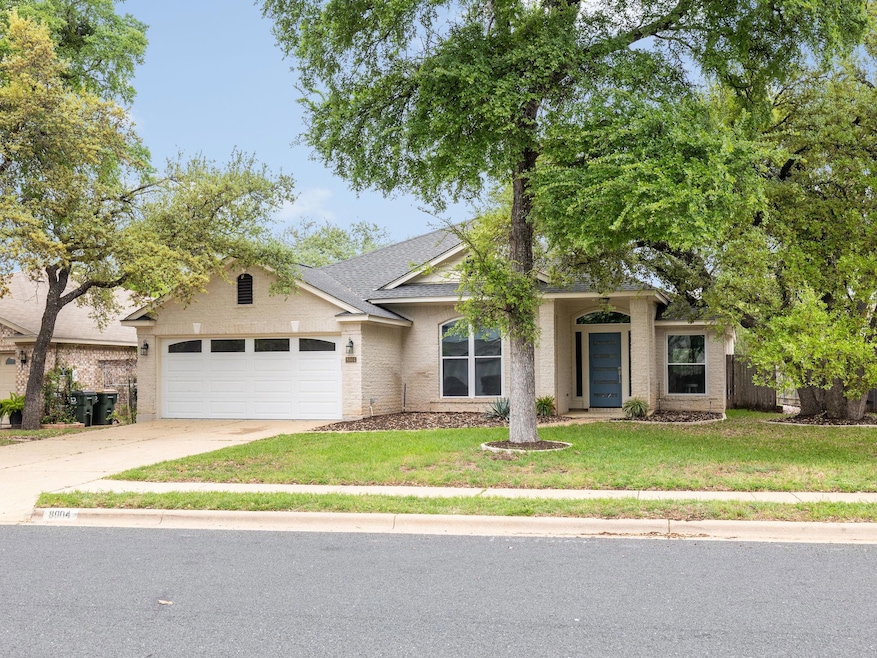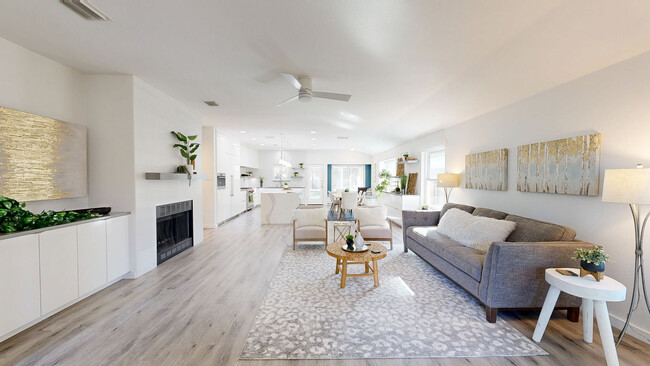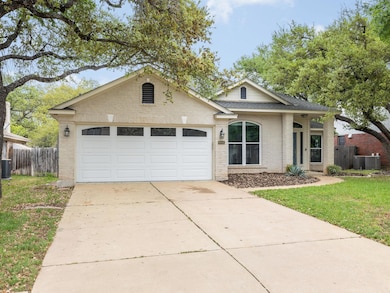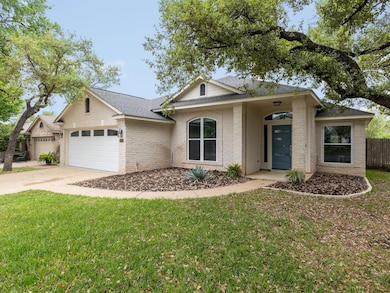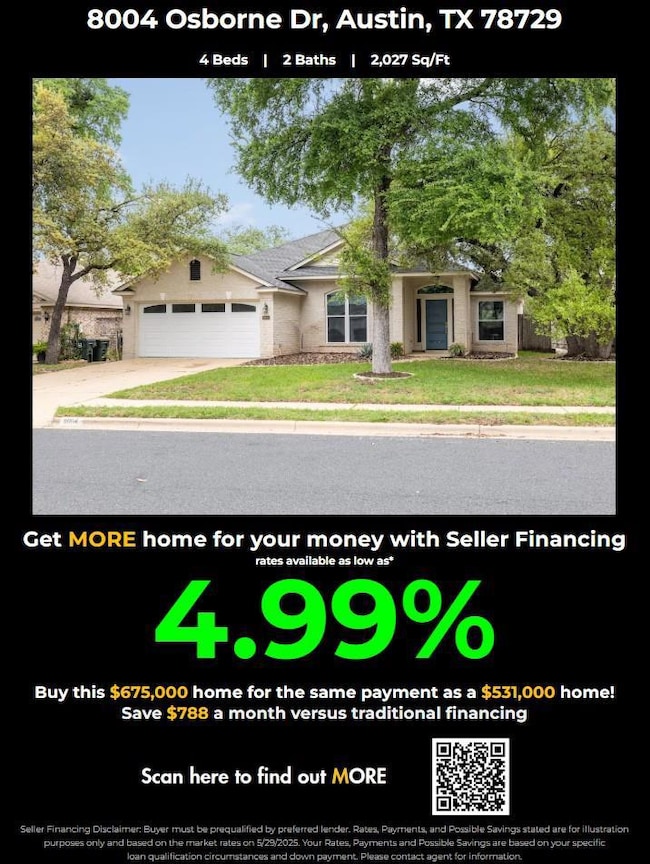
8004 Osborne Dr Austin, TX 78729
Milwood NeighborhoodEstimated payment $4,357/month
Highlights
- Granite Countertops
- Private Yard
- No HOA
- Live Oak Elementary School Rated A-
- Wine Refrigerator
- Tennis Courts
About This Home
Lender backed Seller's Financing available as low as 4.99%
Welcome to 8004 Osborne Dr, a one-story ranch gem nestled in 78729. This home has four spacious bedrooms. Or three and a dedicated office space.
Step into an open floor plan that seamlessly connects the living room, dining area, and a chef’s dream kitchen. The kitchen showcases a sub-zero fridge, wine fridge, and a large island with soft-close drawers and cabinets—perfect for those who love to cook and entertain. Just outside, enjoy an enclosed, temp-controlled patio.
Need to work from home or looking for extra space? A flex room can serve as an office or the 4th bedroom to fit your lifestyle.
The living room’s open layout lets you entertain and prepare a feast without missing quality time. A fireplace creates a warm, inviting atmosphere for chilly Texas nights (hey, they happen!). Built-in seating and a buffet with storage add functionality.
The primary bedroom features a sliding door exit to the patio—perfect for morning coffee or winding down at night. In the garage-an EV charger, tucked on the side of the house, raised garden beds, and remote-controlled blinds for comfort and convenience.
Adjacent 2-story, 4 bedroom home at 8001 Rimini Trail also for sale—ideal for multi-gen living or friends. Combined yards create a rare, expansive backyard retreat.
This community fosters a supportive neighborhood vibe. Nearby parks offer pools, tennis, and trails. Close to major employers and highways for easy access to all Austin has to offer.
Surrounded by large trees, 8004 Osborne Dr is more than a home—it’s a sanctuary where modern amenities meet timeless charm. Don’t have an agent? CALL ME! Let’s go see it!
Listing Agent
Keller Williams Realty Brokerage Phone: (512) 346-3550 License #0663986 Listed on: 04/03/2025

Home Details
Home Type
- Single Family
Est. Annual Taxes
- $8,418
Year Built
- Built in 1997
Lot Details
- 8,128 Sq Ft Lot
- Northwest Facing Home
- Fenced
- Private Yard
Parking
- 2 Car Garage
- Electric Vehicle Home Charger
- Garage Door Opener
Home Design
- Slab Foundation
- Composition Roof
- Masonry Siding
Interior Spaces
- 2,027 Sq Ft Home
- 1-Story Property
- Ceiling Fan
- Triple Pane Windows
- Insulated Windows
- Window Treatments
- Family Room with Fireplace
- Fire and Smoke Detector
Kitchen
- Breakfast Area or Nook
- Open to Family Room
- Breakfast Bar
- Gas Cooktop
- <<microwave>>
- Dishwasher
- Wine Refrigerator
- Kitchen Island
- Granite Countertops
- Quartz Countertops
- Disposal
Flooring
- Carpet
- Laminate
- Tile
Bedrooms and Bathrooms
- 4 Main Level Bedrooms
- Walk-In Closet
- 2 Full Bathrooms
- Double Vanity
- Walk-in Shower
Outdoor Features
- Patio
Schools
- Live Oak Elementary School
- Deerpark Middle School
- Mcneil High School
Utilities
- Central Heating and Cooling System
- Vented Exhaust Fan
- Heating System Uses Natural Gas
- Underground Utilities
- Municipal Utilities District for Water and Sewer
- ENERGY STAR Qualified Water Heater
Listing and Financial Details
- Assessor Parcel Number 164661000C0028
- Tax Block C
Community Details
Overview
- No Home Owners Association
- Milwood Sec 37B Subdivision
Recreation
- Tennis Courts
- Sport Court
- Community Playground
- Trails
Map
Home Values in the Area
Average Home Value in this Area
Tax History
| Year | Tax Paid | Tax Assessment Tax Assessment Total Assessment is a certain percentage of the fair market value that is determined by local assessors to be the total taxable value of land and additions on the property. | Land | Improvement |
|---|---|---|---|---|
| 2024 | $7,377 | $484,902 | $105,000 | $379,902 |
| 2023 | $6,839 | $451,452 | $105,000 | $346,452 |
| 2022 | $8,659 | $485,395 | $0 | $0 |
| 2021 | $9,652 | $441,268 | $85,000 | $356,268 |
| 2020 | $7,219 | $327,911 | $77,063 | $250,848 |
| 2019 | $7,089 | $312,064 | $66,768 | $245,296 |
| 2018 | $6,695 | $309,397 | $66,768 | $242,629 |
| 2017 | $6,964 | $301,259 | $62,400 | $238,859 |
| 2016 | $6,382 | $276,102 | $62,400 | $219,981 |
| 2015 | $5,220 | $251,002 | $50,300 | $211,712 |
| 2014 | $5,220 | $228,184 | $0 | $0 |
Property History
| Date | Event | Price | Change | Sq Ft Price |
|---|---|---|---|---|
| 07/07/2025 07/07/25 | Price Changed | $660,000 | -2.2% | $326 / Sq Ft |
| 06/10/2025 06/10/25 | For Sale | $675,000 | 0.0% | $333 / Sq Ft |
| 06/10/2025 06/10/25 | Off Market | -- | -- | -- |
| 05/29/2025 05/29/25 | Price Changed | $675,000 | -3.6% | $333 / Sq Ft |
| 04/03/2025 04/03/25 | For Sale | $700,000 | 0.0% | $345 / Sq Ft |
| 04/08/2024 04/08/24 | Rented | $5,000 | 0.0% | -- |
| 04/02/2024 04/02/24 | Under Contract | -- | -- | -- |
| 03/03/2024 03/03/24 | For Rent | $5,000 | 0.0% | -- |
| 02/12/2020 02/12/20 | Sold | -- | -- | -- |
| 01/13/2020 01/13/20 | Pending | -- | -- | -- |
| 01/10/2020 01/10/20 | For Sale | $379,900 | -- | $187 / Sq Ft |
Purchase History
| Date | Type | Sale Price | Title Company |
|---|---|---|---|
| Vendors Lien | -- | Texas National Title |
Mortgage History
| Date | Status | Loan Amount | Loan Type |
|---|---|---|---|
| Open | $318,400 | New Conventional |
About the Listing Agent

Donna is an assertive, researching Real Estate Agent. With eight of her own properties, her experience benefits buyers and sellers of all price ranges. Each transaction is treated as her own, and she continues to create raving fans as she helps more people each year earning her top Realtor awards at Keller Williams.
Donna's Other Listings
Source: Unlock MLS (Austin Board of REALTORS®)
MLS Number: 8463199
APN: R361169
- 8001 Rimini Trail
- 13435 Athens Trail
- 13408 Bolivia Dr
- 13449 Gent Dr
- 13436 Moscow Trail
- 13457 Gent Dr
- 13438 Moscow Trail
- 13371 Amasia Dr
- 7808 Portland Trail
- 8310 Alvin High Ln
- 13223 Darwin Ln
- 8430 Alvin High Ln
- 13302 Black Canyon Dr
- 7809 Taranto Dr
- 13204 Tamayo Dr
- 7604 Napier Trail
- 13022 Hunters Chase Dr
- 8216 Partridge Bend Cove
- 7401 Napier Trail
- 8521 White Ibis Dr
- 8020 Osborne Dr
- 13427 Athens Trail
- 8117 Osborne Dr
- 13400 Bolivia Dr
- 13432 Moscow Trail
- 13456 Athens Trail
- 13438 Moscow Trail
- 13225 Amasia Dr
- 7704 Earp Way
- 7700 Portland Trail
- 7701 Peabody Dr
- 13400 Rossello Dr
- 13305 Saddlebrook Trail Unit A
- 13309 Saddlebrook Trail Unit B
- 8408 Dulac Dr
- 13313 Black Canyon Dr
- 7506 Montaque Dr
- 13308 Saddlebrook Trail Unit B
- 13409 Saddlebrook Trail Unit A
- 13210 Vendrell Dr
