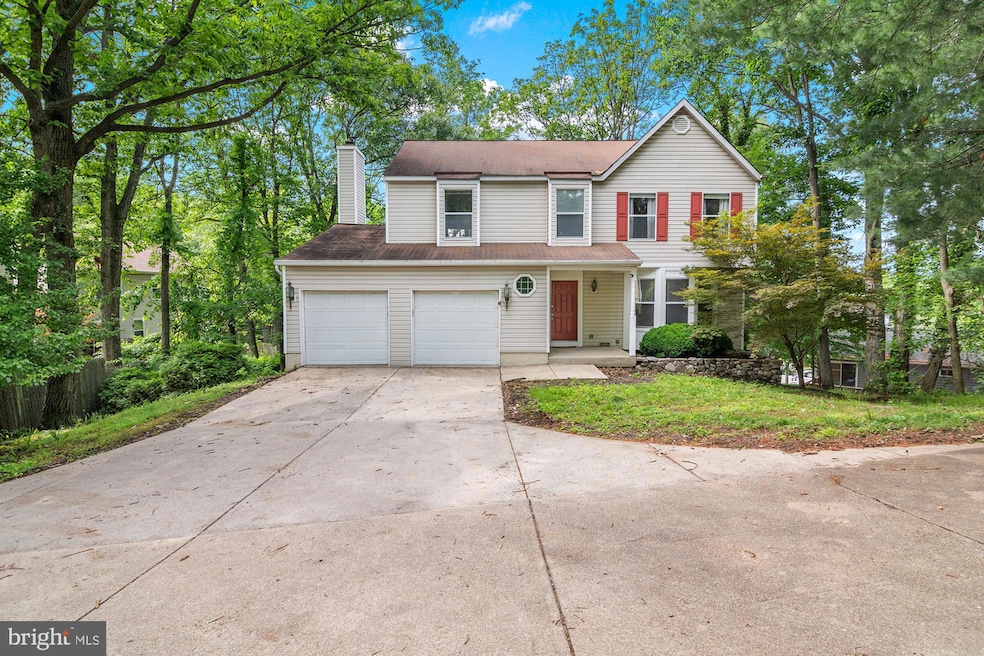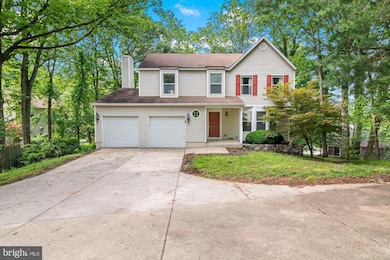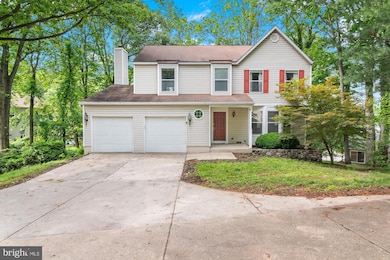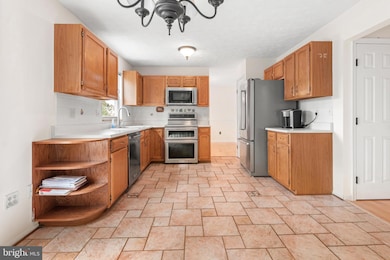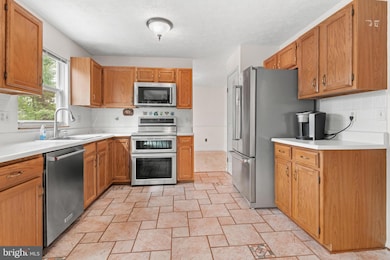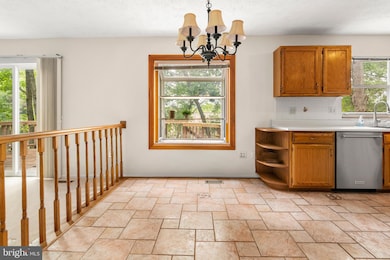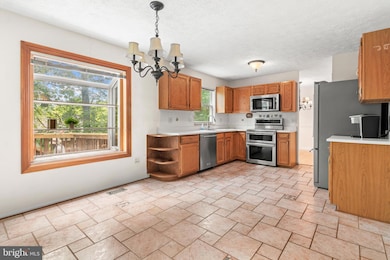
8005 Hillrise Ct Elkridge, MD 21075
Estimated payment $3,641/month
Highlights
- Colonial Architecture
- 1 Fireplace
- 2 Car Attached Garage
- Mayfield Woods Middle School Rated A-
- No HOA
- Central Air
About This Home
This beautifully maintained home features 4 spacious upstairs bedrooms and 2 full baths, both updated in 2022. The primary bath includes a full-height vanity with engineered quartz; the hall bath is finished with travertine tile.Enjoy a modern kitchen with KitchenAid appliances, a formal dining room with 3/4” maple hardwood flooring, and a cozy living room with a wood-burning fireplace and custom, removable mantle. Step outside to a 2-level 16x20 deck—perfect for entertaining.Downstairs offers a partially finished basement with a wine rack room, kitchenette, half bath, finished laundry area (washer/dryer hookups), and sliding glass doors in the unfinished storage space.Other highlights:Cherry & bamboo wood flooring in upstairs bedroomsNew HVAC (2022) & sump pump2-car garage with 240V/50 amp GFCI outlet for EV chargingWasher & dryer do not convey; basement fridge condition unknownDon’t miss this move-in-ready gem—schedule your tour today!
Home Details
Home Type
- Single Family
Est. Annual Taxes
- $6,580
Year Built
- Built in 1985
Lot Details
- 0.29 Acre Lot
- Property is zoned RSC
Parking
- 2 Car Attached Garage
- Front Facing Garage
Home Design
- Colonial Architecture
- Slab Foundation
- Frame Construction
Interior Spaces
- Property has 3 Levels
- 1 Fireplace
- Basement Fills Entire Space Under The House
Bedrooms and Bathrooms
- 4 Bedrooms
Utilities
- Central Air
- Heat Pump System
- Electric Water Heater
Community Details
- No Home Owners Association
- Mayfield Manor Subdivision
Listing and Financial Details
- Tax Lot 15
- Assessor Parcel Number 1401198270
Map
Home Values in the Area
Average Home Value in this Area
Tax History
| Year | Tax Paid | Tax Assessment Tax Assessment Total Assessment is a certain percentage of the fair market value that is determined by local assessors to be the total taxable value of land and additions on the property. | Land | Improvement |
|---|---|---|---|---|
| 2024 | $6,559 | $445,167 | $0 | $0 |
| 2023 | $6,068 | $390,600 | $148,500 | $242,100 |
| 2022 | $4,245 | $376,967 | $0 | $0 |
| 2021 | $5,538 | $363,333 | $0 | $0 |
| 2020 | $5,440 | $349,700 | $137,400 | $212,300 |
| 2019 | $683 | $349,700 | $137,400 | $212,300 |
| 2018 | $5,130 | $349,700 | $137,400 | $212,300 |
| 2017 | $5,402 | $374,600 | $0 | $0 |
| 2016 | -- | $369,433 | $0 | $0 |
| 2015 | -- | $364,267 | $0 | $0 |
| 2014 | -- | $359,100 | $0 | $0 |
Property History
| Date | Event | Price | Change | Sq Ft Price |
|---|---|---|---|---|
| 06/19/2025 06/19/25 | Price Changed | $560,000 | -2.6% | $249 / Sq Ft |
| 06/04/2025 06/04/25 | For Sale | $575,000 | -- | $255 / Sq Ft |
Purchase History
| Date | Type | Sale Price | Title Company |
|---|---|---|---|
| Deed | $250,000 | -- | |
| Deed | $165,000 | -- | |
| Deed | $119,100 | -- |
Mortgage History
| Date | Status | Loan Amount | Loan Type |
|---|---|---|---|
| Previous Owner | $156,700 | No Value Available | |
| Previous Owner | $113,100 | No Value Available | |
| Closed | -- | No Value Available |
Similar Homes in the area
Source: Bright MLS
MLS Number: MDHW2052424
APN: 01-198270
- 8010 Hillrise Ct
- 8013 Green Tree Ct
- 8012 Roland Ct
- 7855 Mayfield Ave
- 6518 Vert Dr
- 7677 Blueberry Hill Ln
- 7776 Blueberry Hill Ln
- 7727 Patuxent Oak Ct
- 7715 Patuxent Oak Ct
- 7750 Mayfair Cir
- 6310 Wimbledon Ct
- 6728 Aspern Dr
- 6213 Manchester Way
- 6705 Tranquil Way
- 6345 Arbor Way
- 6316 Arbor Way
- 6329 Soft Thunder Trail
- 6432 Sedgwick St
- 8314 Painted Rock Rd
- 6445 Woodland Forest Dr
- 7874 Butterfield Dr
- 7712 Chatfield Ln
- 8151 Robinson Jefferson Dr
- 8216 Tall Trees Ct
- 8120 Wooded Glen Ct
- 6731 Old Waterloo Rd
- 8603 Blue Smoke Ct
- 6081 Otterbein Ln
- 7821 Edmunds Way
- 6564 Meadowfield Ct
- 7138 Silverleaf Oak Rd
- 8054 Brightwood Ct
- 7129 Water Oak Rd
- 8368 Silver Trumpet Dr
- 8345 Silver Trumpet Dr
- 6140 Good Hunters Ride
- 6238 Deep Earth Ln
- 7954 Blue Stream Dr
- 5830 Shady Oak Ln
- 7729 Dagny Way
