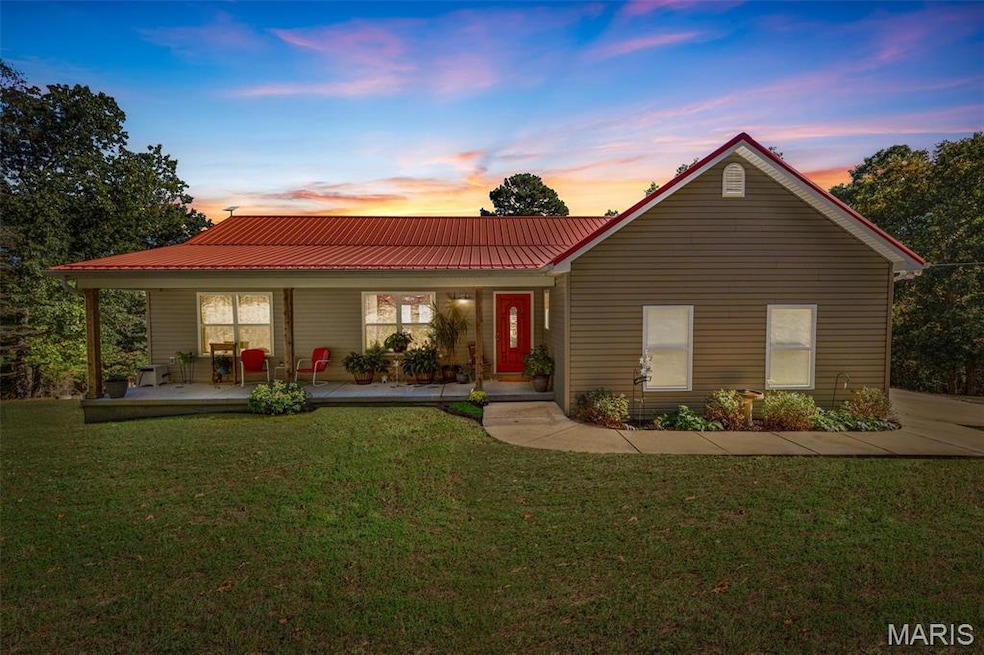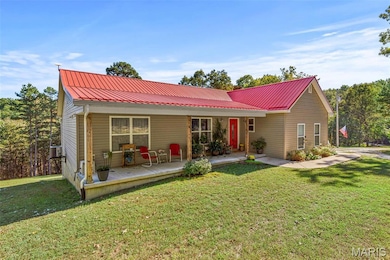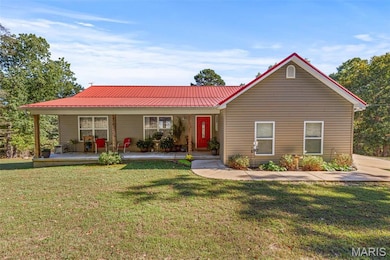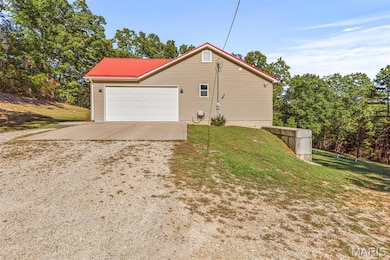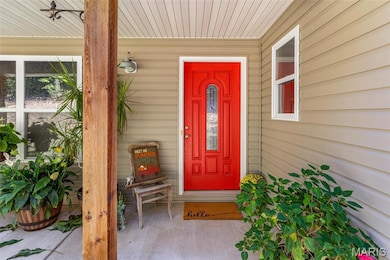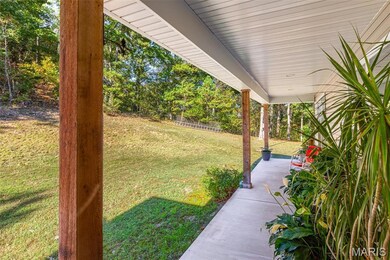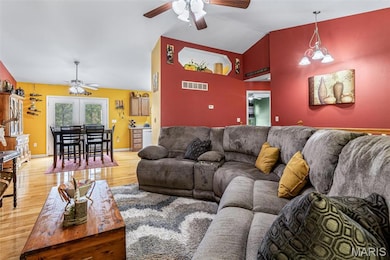
8007 Engleford Rd Dittmer, MO 63023
Estimated payment $2,194/month
Total Views
25,481
4
Beds
3
Baths
2,320
Sq Ft
$159
Price per Sq Ft
Highlights
- 2 Car Attached Garage
- 1-Story Property
- Forced Air Heating and Cooling System
About This Home
Seller has been given an appraisal WELL ABOVE list price and is also happy to share an inspection with new buyers. There is some divine reason that we are back on the market - and we will be grateful to meet you and learn why this route was taken. Here is your rare opportunity to finally get your own private slice of paradise without any subdivision rules, HOA fees, or visible neighbors. This METICULOUSLY maintained ranch comes with main floor laundry, a finished basement, 4th bedroom, and 3 full baths.
Home Details
Home Type
- Single Family
Est. Annual Taxes
- $2,174
Year Built
- Built in 2009
Lot Details
- 3.23 Acre Lot
Parking
- 2 Car Attached Garage
Interior Spaces
- 1-Story Property
Kitchen
- Dishwasher
- Disposal
Bedrooms and Bathrooms
- 4 Bedrooms
Basement
- Basement Fills Entire Space Under The House
- Bedroom in Basement
Schools
- Grandview Elem. Elementary School
- Grandview Middle School
- Grandview High School
Utilities
- Forced Air Heating and Cooling System
- Well
Listing and Financial Details
- Assessor Parcel Number 16-3.0-05.0-0-000-005.01
Map
Create a Home Valuation Report for This Property
The Home Valuation Report is an in-depth analysis detailing your home's value as well as a comparison with similar homes in the area
Home Values in the Area
Average Home Value in this Area
Tax History
| Year | Tax Paid | Tax Assessment Tax Assessment Total Assessment is a certain percentage of the fair market value that is determined by local assessors to be the total taxable value of land and additions on the property. | Land | Improvement |
|---|---|---|---|---|
| 2023 | $2,174 | $30,200 | $2,800 | $27,400 |
| 2022 | $2,168 | $30,200 | $2,800 | $27,400 |
| 2021 | $2,171 | $30,200 | $2,800 | $27,400 |
| 2020 | $1,974 | $26,700 | $2,300 | $24,400 |
| 2019 | $1,973 | $26,700 | $2,300 | $24,400 |
| 2018 | $1,979 | $26,700 | $2,300 | $24,400 |
| 2017 | $1,885 | $26,700 | $2,300 | $24,400 |
| 2016 | $1,778 | $24,700 | $2,300 | $22,400 |
| 2015 | $1,648 | $24,700 | $2,300 | $22,400 |
| 2013 | $1,648 | $24,300 | $2,100 | $22,200 |
Source: Public Records
Property History
| Date | Event | Price | Change | Sq Ft Price |
|---|---|---|---|---|
| 06/07/2025 06/07/25 | Price Changed | $369,500 | -2.8% | $159 / Sq Ft |
| 05/09/2025 05/09/25 | For Sale | $380,000 | -- | $164 / Sq Ft |
Source: MARIS MLS
Purchase History
| Date | Type | Sale Price | Title Company |
|---|---|---|---|
| Interfamily Deed Transfer | -- | Continental Title Company | |
| Warranty Deed | -- | Htc |
Source: Public Records
Mortgage History
| Date | Status | Loan Amount | Loan Type |
|---|---|---|---|
| Open | $20,000 | Future Advance Clause Open End Mortgage | |
| Open | $109,000 | New Conventional | |
| Closed | $113,500 | New Conventional | |
| Closed | $117,000 | New Conventional | |
| Closed | $112,500 | Construction |
Source: Public Records
Similar Homes in Dittmer, MO
Source: MARIS MLS
MLS Number: MIS25027920
APN: 16-3.0-05.0-0-000-005.01
Nearby Homes
- 12 Acre Lot
- 7011 Browns Ford Rd
- 241 Red Maple Ct
- 11027 State Road Ww
- 8911 Running Deer Dr
- 244 Red Maple Unit Lot 13
- 10239 State Road Ww
- 9415 State Road Ww
- 10.59 Acres- State Rd Ww
- 28 Kelemen Farms W
- 0 Buckeye Rd
- 9480 Morse Mill Rd
- 449 Woodsorrel Dr
- 9318 Morse Mill Rd
- 8639 Rock Rd
- 302 Woodsorrel Dr
- 7102 Hammel Rd
- 000 Bucks Crossing
- 6734 Breckenridge Farms Rd
- 108 Old Creek Lot # 9 Rd
- 1001 Brickyard Rd Unit 1
- 313 Cedarview Ct
- 303 Cedarview Ct
- 440 Cedarview Ct
- 441 Cedarview Ct
- 107 Sandstone Ct
- 111 Sandstone Ct
- 113 Sandstone Ct
- 131 Sandstone Ct
- 114 Sandstone Ct
- 128 Sandstone Ct
- 130 Sandstone Ct
- 129 E Pratt St
- 842 White Rd
- 419 Fair Oaks
- 2311 Garden Ln
- 2303 Pond Ct
- 12675 Victoria Heights
- 114 Gran Vista Dr
- 1874 Waters Edge Way
