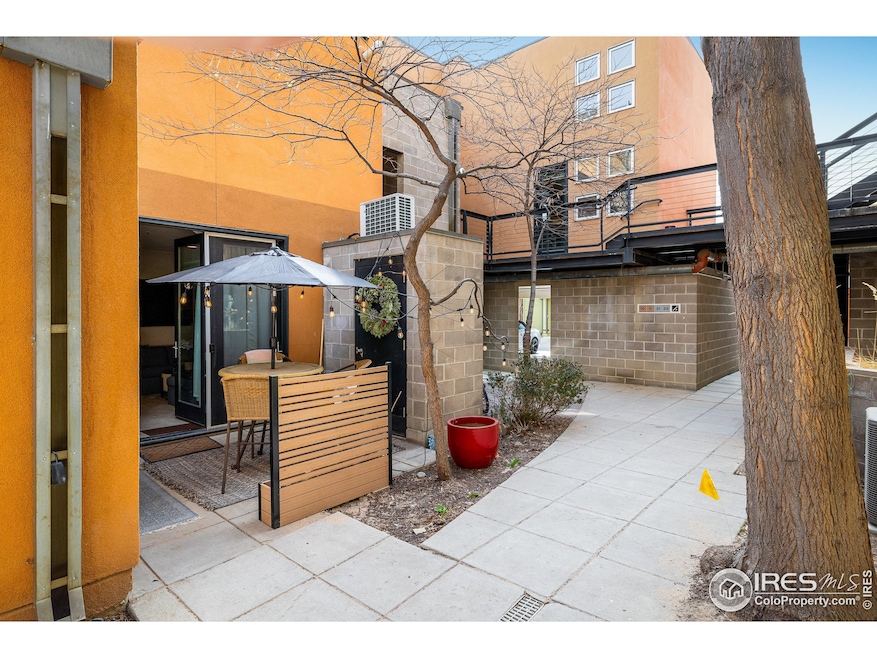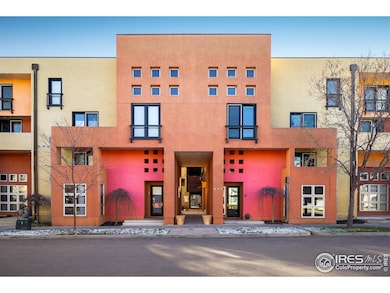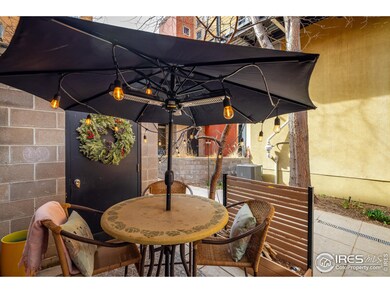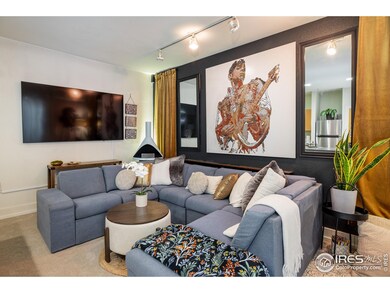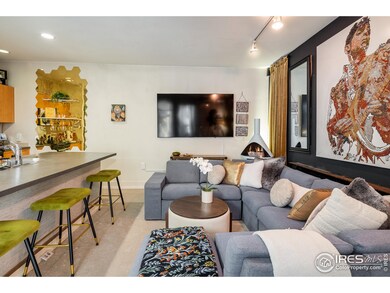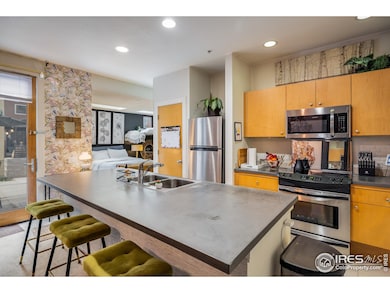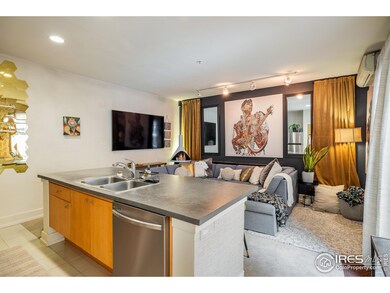
801 Confidence Dr Unit 2 Longmont, CO 80504
Prospect New Town NeighborhoodEstimated payment $2,607/month
Highlights
- 0.27 Acre Lot
- Open Floorplan
- Skylights
- Niwot High School Rated A
- Contemporary Architecture
- 2-minute walk to Prospect Park
About This Home
$10K PRICE DECREASE! SELLER OFFERING INTEREST RATE BUY DOWN! Enjoy the seamless combination of character and modern comfort in this standout Prospect Newtown home. Step inside from your private patio to a tranquil, landscaped courtyard shaded by mature trees-your own oasis in the heart of a vibrant neighborhood.Inside, discover a freshly painted interior featuring an open-concept layout, soaring ceilings, and an abundance of natural light. The kitchen boasts sleek concrete countertops, a brand-new stove, and modern stainless steel appliances. Enjoy year-round comfort with a mini-split cooling system, plus the convenience of an in-unit washer and dryer.This home comes with an assigned carport and separate storage, offering low-maintenance living in an architecturally distinctive, cosmopolitan community. Stroll to the nearby town square park, where you'll find charming cafes, diverse eateries, boutique shops, healthcare facilities, and a gym. The Longmont Rec Center is just five minutes away, and you'll have easy highway access to Boulder, Lafayette, Louisville, and Denver.Style, convenience, and a welcoming community await-don't miss your chance to make this exceptional home yours! Warrantable
Townhouse Details
Home Type
- Townhome
Est. Annual Taxes
- $1,952
Year Built
- Built in 2004
HOA Fees
Parking
- 1 Car Garage
- Carport
Home Design
- Contemporary Architecture
- Flat Tile Roof
- Rubber Roof
- Stucco
Interior Spaces
- 538 Sq Ft Home
- 1-Story Property
- Open Floorplan
- Ceiling height of 9 feet or more
- Skylights
- Double Pane Windows
- Window Treatments
Kitchen
- Electric Oven or Range
- Self-Cleaning Oven
- Microwave
- Dishwasher
- Kitchen Island
- Disposal
Flooring
- Carpet
- Ceramic Tile
Bedrooms and Bathrooms
- 1 Bedroom
- 1 Full Bathroom
- Primary bathroom on main floor
Laundry
- Laundry on main level
- Dryer
- Washer
Home Security
Accessible Home Design
- No Interior Steps
- Level Entry For Accessibility
- Low Pile Carpeting
Schools
- Burlington Elementary School
- Sunset Middle School
- Niwot High School
Utilities
- Cooling Available
- Baseboard Heating
- Cable TV Available
Additional Features
- Patio
- No Units Located Below
Listing and Financial Details
- Assessor Parcel Number R0508737
Community Details
Overview
- Association fees include common amenities, trash, snow removal, ground maintenance, management, utilities, maintenance structure, water/sewer, hazard insurance
- Prospect Homeowners Ass Association, Phone Number (303) 482-2213
- Brianna Marie Condo Assoc Association
- Brianna Marie Condos 1St Ph Subdivision
Recreation
- Park
Pet Policy
- Dogs and Cats Allowed
Additional Features
- Community Storage Space
- Fire and Smoke Detector
Map
Home Values in the Area
Average Home Value in this Area
Tax History
| Year | Tax Paid | Tax Assessment Tax Assessment Total Assessment is a certain percentage of the fair market value that is determined by local assessors to be the total taxable value of land and additions on the property. | Land | Improvement |
|---|---|---|---|---|
| 2025 | $1,952 | $22,556 | -- | $22,556 |
| 2024 | $1,952 | $22,556 | -- | $22,556 |
| 2023 | $1,925 | $20,405 | -- | $24,090 |
| 2022 | $1,795 | $18,140 | $0 | $18,140 |
| 2021 | $1,818 | $18,662 | $0 | $18,662 |
| 2020 | $1,779 | $18,311 | $0 | $18,311 |
| 2019 | $1,751 | $18,311 | $0 | $18,311 |
| 2018 | $1,590 | $16,740 | $0 | $16,740 |
| 2017 | $1,568 | $18,507 | $0 | $18,507 |
| 2016 | $1,312 | $13,731 | $0 | $13,731 |
| 2015 | $1,251 | $11,120 | $0 | $11,120 |
| 2014 | $1,035 | $11,120 | $0 | $11,120 |
Property History
| Date | Event | Price | Change | Sq Ft Price |
|---|---|---|---|---|
| 07/24/2025 07/24/25 | Price Changed | $359,999 | +0.1% | $669 / Sq Ft |
| 07/19/2025 07/19/25 | Price Changed | $359,499 | 0.0% | $668 / Sq Ft |
| 07/18/2025 07/18/25 | Price Changed | $359,499 | -0.1% | $668 / Sq Ft |
| 07/11/2025 07/11/25 | Price Changed | $359,999 | 0.0% | $669 / Sq Ft |
| 07/10/2025 07/10/25 | For Sale | $359,999 | -1.8% | $669 / Sq Ft |
| 06/27/2025 06/27/25 | Price Changed | $366,500 | -0.1% | $681 / Sq Ft |
| 06/20/2025 06/20/25 | Price Changed | $367,000 | -0.1% | $682 / Sq Ft |
| 06/13/2025 06/13/25 | Price Changed | $367,500 | -0.1% | $683 / Sq Ft |
| 06/05/2025 06/05/25 | Price Changed | $368,000 | -0.1% | $684 / Sq Ft |
| 05/30/2025 05/30/25 | Price Changed | $368,500 | -0.1% | $685 / Sq Ft |
| 05/23/2025 05/23/25 | Price Changed | $369,000 | +0.1% | $686 / Sq Ft |
| 05/16/2025 05/16/25 | Price Changed | $368,500 | -0.1% | $685 / Sq Ft |
| 05/13/2025 05/13/25 | Price Changed | $369,000 | -46.5% | $686 / Sq Ft |
| 05/09/2025 05/09/25 | Price Changed | $690,000 | +87.2% | $1,283 / Sq Ft |
| 05/02/2025 05/02/25 | Price Changed | $368,500 | -0.1% | $685 / Sq Ft |
| 04/22/2025 04/22/25 | For Sale | $369,000 | +117.2% | $686 / Sq Ft |
| 01/28/2019 01/28/19 | Off Market | $169,900 | -- | -- |
| 07/17/2015 07/17/15 | Sold | $169,900 | -12.8% | $316 / Sq Ft |
| 06/17/2015 06/17/15 | Pending | -- | -- | -- |
| 04/24/2015 04/24/15 | For Sale | $194,900 | -- | $362 / Sq Ft |
Purchase History
| Date | Type | Sale Price | Title Company |
|---|---|---|---|
| Quit Claim Deed | -- | None Listed On Document | |
| Warranty Deed | $169,900 | Land Title Guarantee Company | |
| Special Warranty Deed | $144,999 | -- |
Mortgage History
| Date | Status | Loan Amount | Loan Type |
|---|---|---|---|
| Previous Owner | $115,999 | Purchase Money Mortgage |
Similar Homes in Longmont, CO
Source: IRES MLS
MLS Number: 1038883
APN: 1315153-70-002
- 801 Confidence Dr Unit 16
- 801 Confidence Dr Unit 15
- 1025 Neon Forest Cir
- 1105 Neon Forest Cir
- 1109 Neon Forest Cir Unit 2
- 2018 Ionosphere St Unit 3
- 912 Confidence Dr
- 920 Neon Forest Cir
- 832 Neon Forest Cir
- 1012 Confidence Dr
- 1037 Katy Ln
- 1028 Katy Ln
- 2050 Emerald Dr
- 2030 Emerald Dr
- 1321 Ruby Way
- 1321 Onyx Cir
- 2121 Jade Way
- 511 Noel Ave
- 1426 Brookfield Dr
- 421 Noel Ave
- 875 Neon Forest Cir Unit Carriage House Unit B
- 508 Ridge Ave
- 1325 S Kimbark St
- 420 N Parkside Dr
- 1855 Lefthand Creek Ln
- 1900 Ken Pratt Blvd
- 766 S Martin St
- 1901 S Hover Rd
- 150 Main St
- 240 Main St
- 2727 Nelson Rd
- 525 Dry Creek Dr
- 100 E 2nd Ave
- 1002 Creek Ct
- 9165 Nelson Rd
- 1270 3rd Ave Unit 3
- 46 E 4th Ave
- 518 Atwood St
- 600 Longs Peak Ave
- 1455 E 3rd Ave
