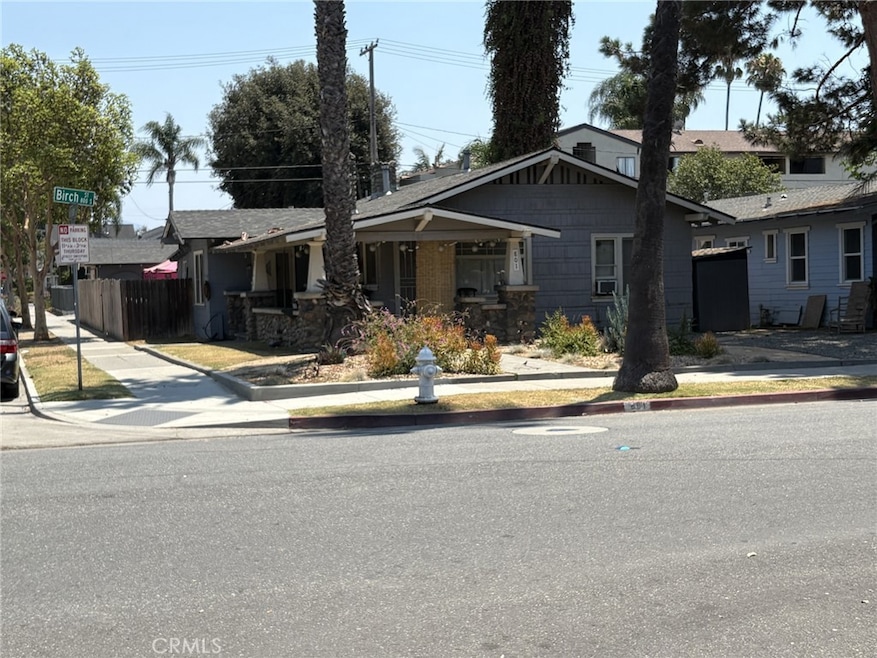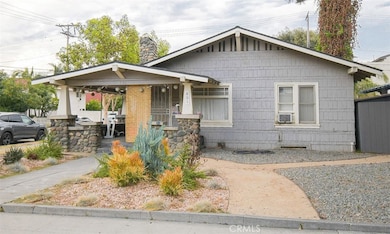801 S Birch St Santa Ana, CA 92701
Heninger Park NeighborhoodEstimated payment $5,225/month
Highlights
- Property is near public transit
- Wood Flooring
- No HOA
- Traditional Architecture
- Private Yard
- Living Room
About This Home
Conveniently located in the desirable Heninger Park neighborhood in the heart of Santa Ana, this well-maintained duplex offers exceptional versatility and opportunity. Whether you're seeking a 1031 exchange replacement property, a first-time investment, or a home for a multi-generational household, 801 S. Birch delivers.
The property consists of two separate units: a 2-bedroom, 1-bath unit and a 1-bedroom, 1-bath unit—each with thoughtful layouts that cater to a variety of living needs. Both units offer strong rental potential and flexibility for owner-occupants or investors alike.
With schools, shopping, and local amenities just a short walk away, this location makes everyday living convenient and desirable. Live in one unit and rent the other to help offset your mortgage, or lease both for steady income.
Don’t miss the chance to own a centrally located, income-producing property with potential long-term upside—801 S. Birch is a smart move, whether you're building your portfolio or planting roots.
Listing Agent
Berkshire Hathaway Home Services Brokerage Phone: 949-636-0014 License #01163156 Listed on: 07/15/2025

Property Details
Home Type
- Multi-Family
Year Built
- Built in 1912
Lot Details
- 6,970 Sq Ft Lot
- Lot Dimensions are 50x142
- 1 Common Wall
- West Facing Home
- Wood Fence
- Private Yard
- Density is 2-5 Units/Acre
Parking
- 1 Car Garage
- Parking Available
- Driveway
- Off-Street Parking
Home Design
- Duplex
- Traditional Architecture
- Cosmetic Repairs Needed
- Shingle Roof
- Composition Roof
- Wood Siding
- Stone Siding
- Pre-Cast Concrete Construction
- Concrete Perimeter Foundation
Interior Spaces
- 1,341 Sq Ft Home
- 1-Story Property
- Family Room with Fireplace
- Living Room
Kitchen
- Gas Range
- Laminate Countertops
Flooring
- Wood
- Carpet
- Laminate
- Concrete
Bedrooms and Bathrooms
- 3 Bedrooms
- 2 Bathrooms
Utilities
- Heating System Uses Natural Gas
- Phone Available
- Cable TV Available
Additional Features
- Exterior Lighting
- Property is near public transit
Listing and Financial Details
- Legal Lot and Block 1 / E
- Tax Tract Number 333
- Assessor Parcel Number 01022201
- $543 per year additional tax assessments
Community Details
Overview
- No Home Owners Association
- 2 Units
Building Details
- 2 Leased Units
- Rent Control
- Electric Expense $1,440
- Insurance Expense $300
- Trash Expense $1,440
- Operating Expense $4,230
- Gross Income $3,289
- Net Operating Income $353
Map
Home Values in the Area
Average Home Value in this Area
Property History
| Date | Event | Price | Change | Sq Ft Price |
|---|---|---|---|---|
| 07/15/2025 07/15/25 | For Sale | $799,000 | -- | $596 / Sq Ft |
Source: California Regional Multiple Listing Service (CRMLS)
MLS Number: OC25154337
APN: 010-222-01
- 802 S Birch St
- 930 S Birch St
- 530 S Broadway
- 509 S Ross St
- 515 S Van Ness Ave Unit 513
- 435 S Ross St
- 926 S Orange Ave
- 913 W Bishop St
- 510 S Flower St
- 418 W Pine St
- 935 W Bishop St
- 611 S Orange Ave Unit 11
- 315 S Garnsey St
- 508 S Orange Ave
- 415 W Pine St
- 317 S Flower St
- 408 S Flower St
- 1017 W Bishop St Unit 202
- 306 E Chestnut Ave Unit F
- 1042 W Mcfadden Ave
- 612 S Van Ness Ave Unit 614
- 1012 Cypress Ave Unit 1012
- 610 S Main St
- 932 W Highland St Unit Studio
- 302 S Broadway Unit B
- 209 S Birch St Unit B
- 321 S Orange Ave Unit B
- 301 W 2nd St
- 600 W 3rd St Unit A317
- 600 W 3rd St Unit C207
- 700 W 3rd St Unit A105
- 401 N Bush St
- 401 N Main St
- 1026 W 3rd St
- 822 E Borchard Ave
- 300 E Santa Ana Blvd
- 616 S Van Ness Ave
- 616 S Van Ness Ave
- 616 S Van Ness Ave
- 616 S Van Ness Ave






