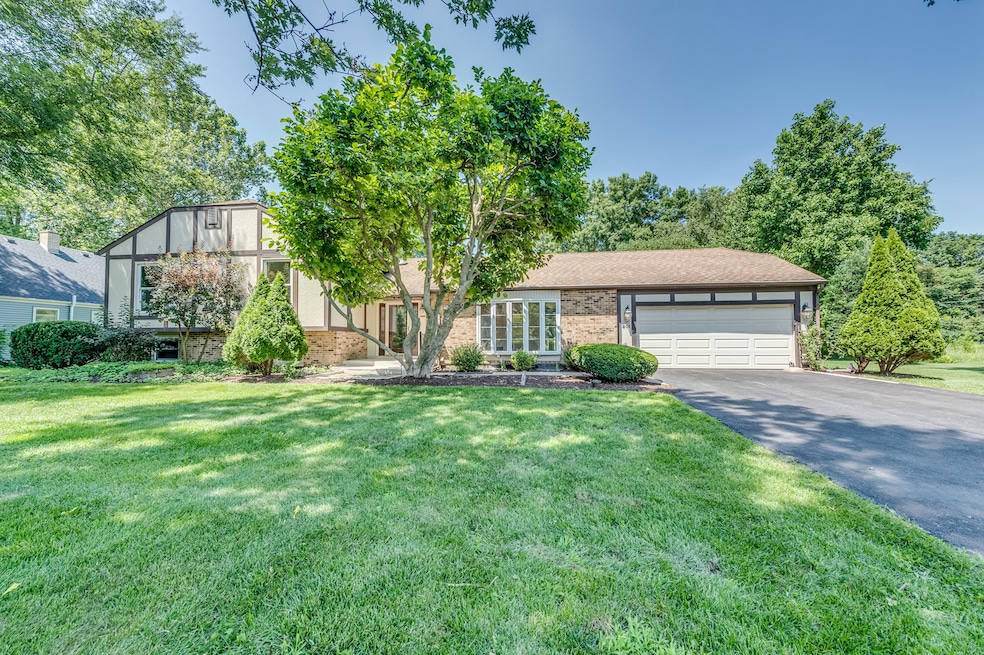
801 W Fabyan Pkwy Geneva, IL 60134
Southwest Central Geneva NeighborhoodEstimated payment $3,109/month
Highlights
- Wood Flooring
- Whirlpool Bathtub
- Living Room
- Western Avenue Elementary School Rated 9+
- Enclosed Patio or Porch
- Laundry Room
About This Home
Beautiful back yard Oasis with mature trees. This rare move in ready gem in Geneva boasts five bedrooms and three full baths. This sizable home is perfect for growing families looking for their own personal space. Not to mention a huge backyard that offers peace, shade trees to sit under and read a book, add a pool or whatever other activity you can dream of. There are endless opportunities to entertain inside and out. After a day in the backyard, cool off in the oversized three season room. This freshly painted home has new carpets in the family room and five bedrooms, hardwood throughout the main floor, renovated bathrooms, newer kitchen appliances, a finished basement with a wet bar, a huge laundry room with ample space to fold or iron, a door to hide piles of laundry (a parents dream). The two-car garage has inside access to the basement. Have we even mentioned the amenities that Geneva has to offer? This home is close to the train station, walking and biking trails along the beautiful Fox river. The school district, park district and amazing library are the top in Illinois and are all right there waiting for you!
Home Details
Home Type
- Single Family
Est. Annual Taxes
- $7,918
Year Built
- Built in 1974
Lot Details
- Lot Dimensions are 110x200
- Additional Parcels
Parking
- 2 Car Garage
- Driveway
Home Design
- Split Level Home
- Brick Exterior Construction
Interior Spaces
- 2,380 Sq Ft Home
- Gas Log Fireplace
- Family Room with Fireplace
- Living Room
- Dining Room
- Basement Fills Entire Space Under The House
Flooring
- Wood
- Carpet
Bedrooms and Bathrooms
- 5 Bedrooms
- 5 Potential Bedrooms
- 3 Full Bathrooms
- Whirlpool Bathtub
Laundry
- Laundry Room
- Gas Dryer Hookup
Outdoor Features
- Enclosed Patio or Porch
Utilities
- Central Air
- Heating System Uses Natural Gas
- Well
- Septic Tank
Listing and Financial Details
- Homeowner Tax Exemptions
Map
Home Values in the Area
Average Home Value in this Area
Tax History
| Year | Tax Paid | Tax Assessment Tax Assessment Total Assessment is a certain percentage of the fair market value that is determined by local assessors to be the total taxable value of land and additions on the property. | Land | Improvement |
|---|---|---|---|---|
| 2024 | $7,559 | $110,501 | $33,293 | $77,208 |
| 2023 | $7,348 | $100,455 | $30,266 | $70,189 |
| 2022 | $7,068 | $93,342 | $28,123 | $65,219 |
| 2021 | $6,863 | $89,873 | $27,078 | $62,795 |
| 2020 | $6,767 | $88,502 | $26,665 | $61,837 |
| 2019 | $6,721 | $86,826 | $26,160 | $60,666 |
| 2018 | $5,489 | $72,136 | $26,160 | $45,976 |
| 2017 | $5,399 | $70,212 | $25,462 | $44,750 |
| 2016 | $4,998 | $65,000 | $25,118 | $39,882 |
| 2015 | -- | $61,799 | $23,881 | $37,918 |
| 2014 | -- | $61,799 | $23,881 | $37,918 |
| 2013 | -- | $63,582 | $23,881 | $39,701 |
Property History
| Date | Event | Price | Change | Sq Ft Price |
|---|---|---|---|---|
| 08/04/2025 08/04/25 | Pending | -- | -- | -- |
| 07/31/2025 07/31/25 | For Sale | $449,500 | -- | $189 / Sq Ft |
Purchase History
| Date | Type | Sale Price | Title Company |
|---|---|---|---|
| Interfamily Deed Transfer | -- | -- |
Similar Homes in Geneva, IL
Source: Midwest Real Estate Data (MRED)
MLS Number: 12434803
APN: 12-16-276-018
- 634 Considine Rd
- 1200 Crestview Dr
- 1057 Ponca Dr Unit 2
- 1666 Eagle Brook Dr
- 603 Shabbona Trail
- 1580 Turnberry Ct
- 505 Waubonsee Trail
- 1054 Maple Ln
- 1516 S Batavia Ave
- 1012 Fargo Blvd
- 2254 Kings Ct
- 1182 Brigham Way
- 1088 Dunstan Rd
- 241 N Jefferson St
- 915 Ray St
- 1412 Sherwood Ln
- 109 N Van Nortwick Ave
- 103 N Van Nortwick Ave
- Vista Plan at Ashton Ridge
- Bowman Plan at Ashton Ridge - Towns






