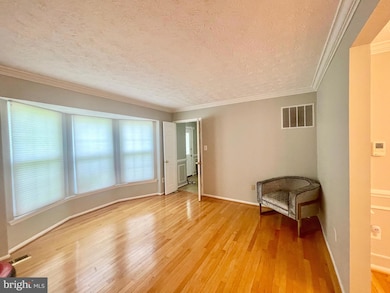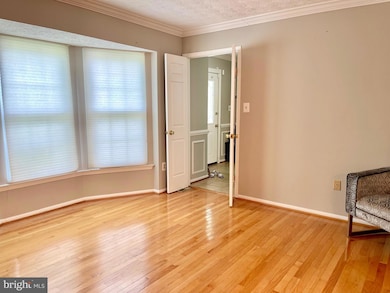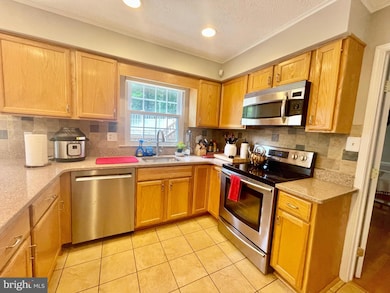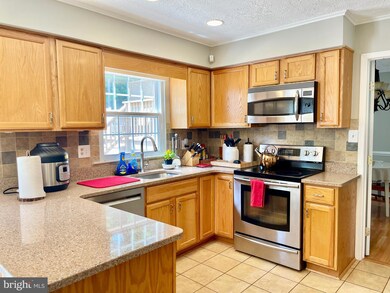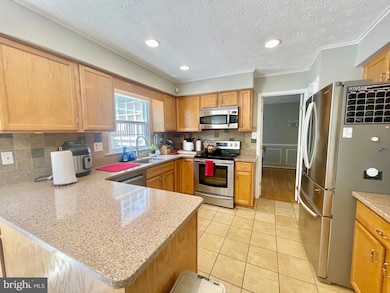
8010 Hillrise Ct Elkridge, MD 21075
Estimated payment $3,897/month
Highlights
- Private Pool
- Colonial Architecture
- Recreation Room
- Mayfield Woods Middle School Rated A-
- Deck
- Traditional Floor Plan
About This Home
Welcome home to this well-maintained 4-bedroom, 3.5-bath colonial that offers spacious living, stylish upgrades, and incredible versatility in conveniently located Elkridge! Nestled on a fully fenced lot, this property is perfect for entertaining, multi-generational living, or potential rental income. The heart of the home features an open-concept kitchen with stainless steel appliances, eat-in space, and a seamless flow into the adjacent family room—ideal for casual gatherings. Hardwood floors throughout and chair rail/wainscoting in the formal living and dining rooms provide an elegant touch. Retreat to the private, oversized primary suite, thoughtfully placed at one end of the upper level for added privacy. The ensuite bathroom has been fully renovated with a contemporary flair, featuring double sinks and modern finishes. The finished basement offers incredible flexibility with 1.5 bathrooms, a separate bedroom or office, and a spacious living area—ideal as a guest/in-law suite, home office, or income-generating rental. Step outside to your personal oasis: a sparkling pool, two expansive decks (one perfect for sunbathing), and a large fenced yard for pets, play, or gardening - all backing to a wooded, serene area. Storage is never a concern with a 2-car garage, extended driveway that fits up to 4 vehicles, and additional sheds. Whether you're looking for space to grow, entertain, or simply relax, this home checks all the boxes. Schedule an appointment today!
Home Details
Home Type
- Single Family
Est. Annual Taxes
- $7,009
Year Built
- Built in 1985
Lot Details
- 10,181 Sq Ft Lot
- Property is zoned RSC
Parking
- 2 Car Attached Garage
- Front Facing Garage
- Garage Door Opener
- Driveway
Home Design
- Colonial Architecture
- Permanent Foundation
- Frame Construction
- Shingle Roof
Interior Spaces
- Property has 3 Levels
- Traditional Floor Plan
- Chair Railings
- Ceiling Fan
- Recessed Lighting
- 1 Fireplace
- Window Treatments
- Bay Window
- Family Room Off Kitchen
- Living Room
- Formal Dining Room
- Den
- Recreation Room
Kitchen
- Eat-In Kitchen
- Stove
- <<builtInMicrowave>>
- Dishwasher
- Stainless Steel Appliances
- Upgraded Countertops
Flooring
- Wood
- Ceramic Tile
Bedrooms and Bathrooms
- 4 Bedrooms
- En-Suite Primary Bedroom
- En-Suite Bathroom
- Walk-In Closet
Laundry
- Laundry on lower level
- Dryer
- Washer
Finished Basement
- Interior Basement Entry
- Sump Pump
- Basement Windows
Outdoor Features
- Private Pool
- Deck
- Porch
Utilities
- Central Air
- Heat Pump System
- Electric Water Heater
Community Details
- No Home Owners Association
- Mayfield Manor Subdivision
Listing and Financial Details
- Tax Lot 37
- Assessor Parcel Number 1401198505
Map
Home Values in the Area
Average Home Value in this Area
Tax History
| Year | Tax Paid | Tax Assessment Tax Assessment Total Assessment is a certain percentage of the fair market value that is determined by local assessors to be the total taxable value of land and additions on the property. | Land | Improvement |
|---|---|---|---|---|
| 2024 | $6,986 | $451,000 | $0 | $0 |
| 2023 | $6,030 | $391,100 | $138,300 | $252,800 |
| 2022 | $5,801 | $377,933 | $0 | $0 |
| 2021 | $5,517 | $364,767 | $0 | $0 |
| 2020 | $5,422 | $351,600 | $135,100 | $216,500 |
| 2019 | $5,070 | $351,600 | $135,100 | $216,500 |
| 2018 | $5,111 | $351,600 | $135,100 | $216,500 |
| 2017 | $5,380 | $377,000 | $0 | $0 |
| 2016 | -- | $371,100 | $0 | $0 |
| 2015 | -- | $365,200 | $0 | $0 |
| 2014 | -- | $359,300 | $0 | $0 |
Property History
| Date | Event | Price | Change | Sq Ft Price |
|---|---|---|---|---|
| 07/11/2025 07/11/25 | Price Changed | $599,900 | -4.0% | $215 / Sq Ft |
| 06/01/2025 06/01/25 | For Sale | $625,000 | +8.7% | $224 / Sq Ft |
| 06/17/2022 06/17/22 | Sold | $575,000 | +4.6% | $206 / Sq Ft |
| 05/18/2022 05/18/22 | Pending | -- | -- | -- |
| 05/17/2022 05/17/22 | For Sale | $549,900 | 0.0% | $197 / Sq Ft |
| 05/16/2022 05/16/22 | Pending | -- | -- | -- |
| 05/14/2022 05/14/22 | For Sale | $549,900 | -- | $197 / Sq Ft |
Purchase History
| Date | Type | Sale Price | Title Company |
|---|---|---|---|
| Deed | $575,000 | Wfg National Title | |
| Deed | $259,900 | -- | |
| Deed | -- | -- | |
| Deed | $116,200 | -- |
Mortgage History
| Date | Status | Loan Amount | Loan Type |
|---|---|---|---|
| Open | $546,250 | Balloon | |
| Previous Owner | $158,300 | New Conventional | |
| Previous Owner | $110,350 | No Value Available | |
| Closed | -- | No Value Available |
Similar Homes in the area
Source: Bright MLS
MLS Number: MDHW2053592
APN: 01-198505
- 8005 Hillrise Ct
- 8013 Green Tree Ct
- 8012 Roland Ct
- 7855 Mayfield Ave
- 6518 Vert Dr
- 7817 Falling Leaves Ct
- 7677 Blueberry Hill Ln
- 7727 Patuxent Oak Ct
- 7776 Blueberry Hill Ln
- 7715 Patuxent Oak Ct
- 6329 Saddle Dr
- 6728 Aspern Dr
- 7750 Mayfair Cir
- 6310 Wimbledon Ct
- 6705 Tranquil Way
- 6213 Manchester Way
- 6329 Soft Thunder Trail
- 6345 Arbor Way
- 6316 Arbor Way
- 8314 Painted Rock Rd
- 7874 Butterfield Dr
- 7712 Chatfield Ln
- 8151 Robinson Jefferson Dr
- 8216 Tall Trees Ct
- 8120 Wooded Glen Ct
- 6731 Old Waterloo Rd
- 8603 Blue Smoke Ct
- 6081 Otterbein Ln
- 7821 Edmunds Way
- 6564 Meadowfield Ct
- 7138 Silverleaf Oak Rd
- 8368 Silver Trumpet Dr
- 7129 Water Oak Rd
- 6140 Good Hunters Ride
- 8054 Brightwood Ct
- 8345 Silver Trumpet Dr
- 6238 Deep Earth Ln
- 7954 Blue Stream Dr
- 6620 Eli Whitney Dr
- 5830 Shady Oak Ln

