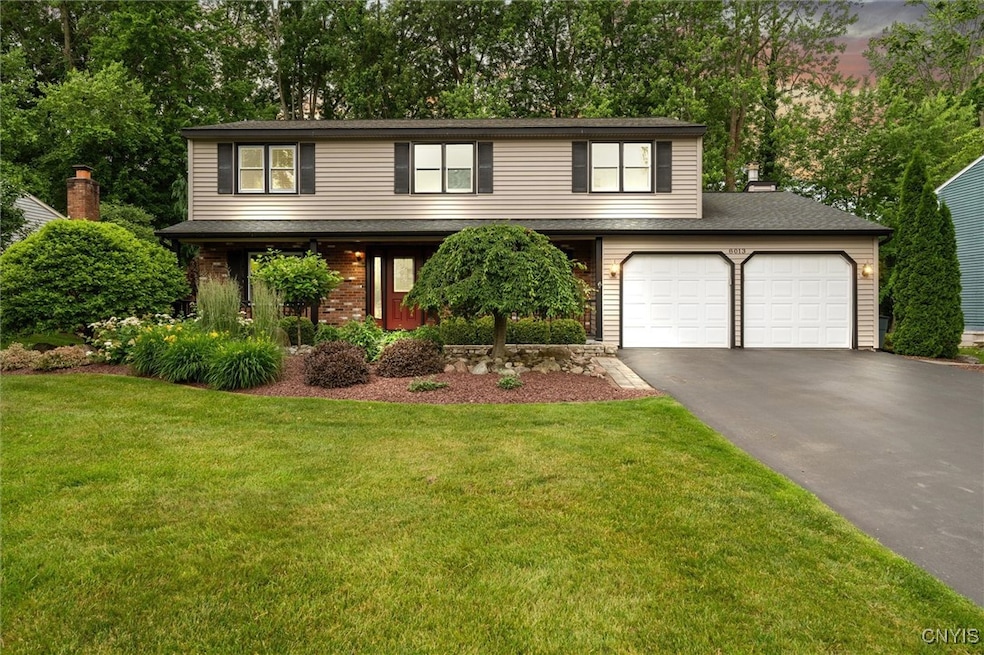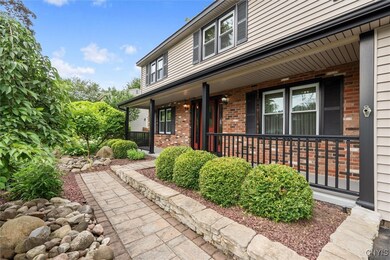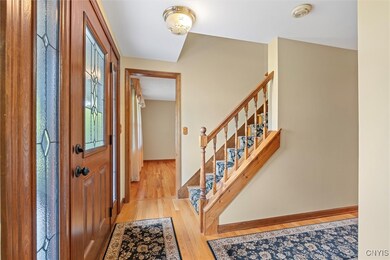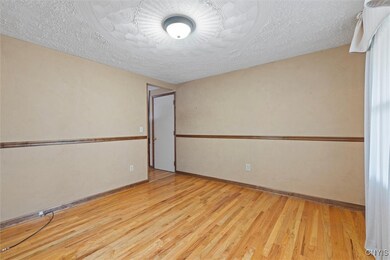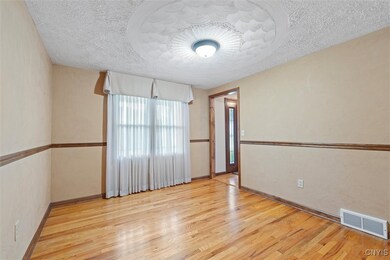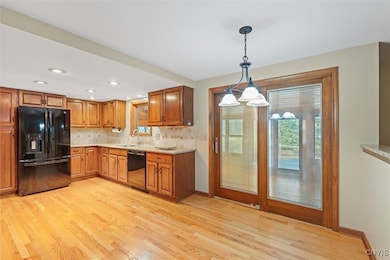Welcome to this beautifully maintained 4-bedroom, 2 full & 2 half bath Colonial nestled in the highly desirable Forest Hills neighborhood. Owned by the same family since it was built, this home showcases pride of ownership inside and out. Step into a spacious, sun-filled layout featuring gleaming hardwood floors, a formal dining room perfect for entertaining, and a cozy gas fireplace in the living room. The kitchen boasts granite countertops and flows into a stunning Florida sunroom that’s fully comfort-conditioned for year-round enjoyment—ideal for relaxing or gathering with guests in any season.
Enjoy the convenience of a first-floor laundry room, a finished basement with a wet bar, and two half baths for optimal function and flow. Upstairs you'll find four generously sized bedrooms, including a primary suite with its own private bath. Out back, escape to your private oasis featuring a heated in-ground pool, fenced yard, shed for extra storage, and double-wide driveway. The garage has been upgraded with epoxy floors, offering a clean and durable space for vehicles or hobbies.Located in the Liverpool School District and close to shopping, parks, and major routes, this home blends comfort, style, and convenience.

