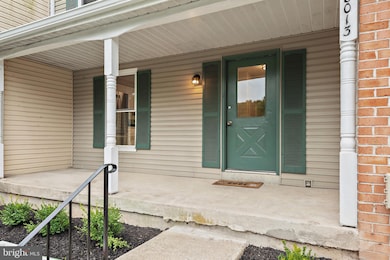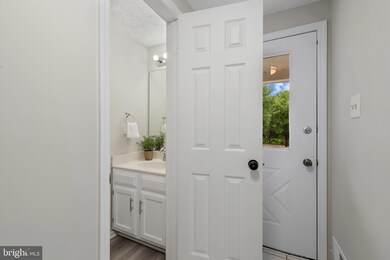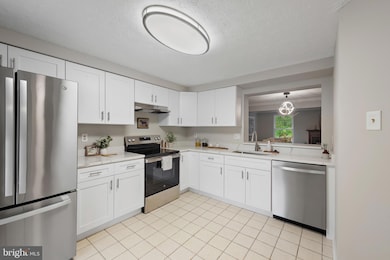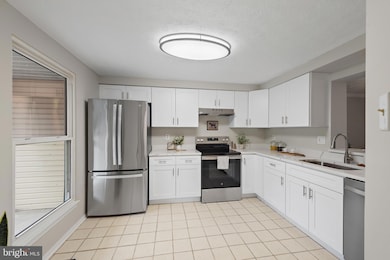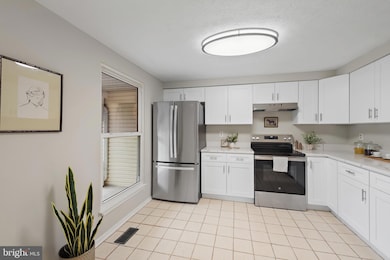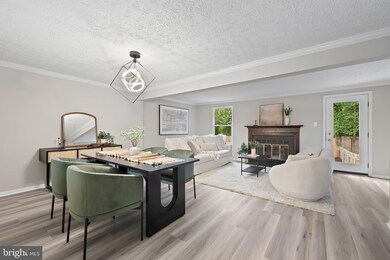
8013 Green Tree Ct Elkridge, MD 21075
Estimated payment $2,656/month
Highlights
- View of Trees or Woods
- Colonial Architecture
- Stainless Steel Appliances
- Mayfield Woods Middle School Rated A-
- Recreation Room
- Cul-De-Sac
About This Home
Charming colonial-style townhouse offering 1,320 square feet, 3 bedrooms, 3 full baths, and 1 half bath in desirable Thompsons Purchase. A front porch welcomes you inside the beautifully updated and open-concept main level featuring luxury vinyl flooring that flows seamlessly through a convenient powder room, the spacious living room with a cozy wood-burning fireplace, and a bright dining area with a modern chandelier. The gorgeous eat-in kitchen shines with stainless steel appliances [including a recently replaced refrigerator, oven, and stove], quartz countertops, ample bright white cabinets with plenty of space for storage, and a pass-through window overlooking the dining and living rooms for seamless entertaining.
Luxury vinyl tile continues throughout the upper level, adding a polished, cohesive feel. Find three generously sized bedrooms and two refreshed full bathrooms, including a lovely primary suite with double closets and a private ensuite bath. The fully finished lower level features a versatile recreation room, an additional full bathroom, and a laundry room equipped with a recently installed washer and dryer and a dedicated workshop area.
Enjoy the outdoors with a fully-fenced backyard, landscaped for easy maintenance, complete with 2 patio areas for relaxing or entertaining, and a storage shed for convenience. Two dedicated parking spaces add everyday convenience to this well-maintained home. Residents will enjoy proximity to Gateway Overlook, a distinctive community shopping center anchored by three major grocery stores: Trader Joe’s, Aldi, and Costco.
Townhouse Details
Home Type
- Townhome
Est. Annual Taxes
- $4,862
Year Built
- Built in 1986
Lot Details
- 2,000 Sq Ft Lot
- Cul-De-Sac
- Back Yard Fenced
- Landscaped
HOA Fees
- $42 Monthly HOA Fees
Home Design
- Colonial Architecture
- Slab Foundation
- Asphalt Roof
- Vinyl Siding
- Concrete Perimeter Foundation
Interior Spaces
- Property has 3 Levels
- Crown Molding
- Recessed Lighting
- Wood Burning Fireplace
- Fireplace Mantel
- Insulated Windows
- Casement Windows
- Window Screens
- Entrance Foyer
- Living Room
- Dining Room
- Recreation Room
- Vinyl Flooring
- Views of Woods
- Attic Fan
Kitchen
- Eat-In Kitchen
- Electric Oven or Range
- <<selfCleaningOvenToken>>
- Stove
- <<builtInMicrowave>>
- Dishwasher
- Stainless Steel Appliances
- Disposal
Bedrooms and Bathrooms
- 3 Bedrooms
- En-Suite Primary Bedroom
- Walk-in Shower
Laundry
- Laundry Room
- Dryer
- Washer
Finished Basement
- Heated Basement
- Basement Fills Entire Space Under The House
- Sump Pump
- Laundry in Basement
- Basement Windows
Parking
- 2 Open Parking Spaces
- 2 Parking Spaces
- Free Parking
- Parking Lot
Schools
- Deep Run Elementary School
- Mayfield Woods Middle School
- Long Reach High School
Utilities
- Central Air
- Heat Pump System
- Vented Exhaust Fan
- Electric Water Heater
Additional Features
- Energy-Efficient Windows
- Patio
Listing and Financial Details
- Tax Lot 101
- Assessor Parcel Number 1401206087
Community Details
Overview
- Thompsons Purchase Subdivision
Pet Policy
- Pets allowed on a case-by-case basis
Map
Home Values in the Area
Average Home Value in this Area
Tax History
| Year | Tax Paid | Tax Assessment Tax Assessment Total Assessment is a certain percentage of the fair market value that is determined by local assessors to be the total taxable value of land and additions on the property. | Land | Improvement |
|---|---|---|---|---|
| 2024 | $4,846 | $307,300 | $0 | $0 |
| 2023 | $4,366 | $277,400 | $125,000 | $152,400 |
| 2022 | $4,276 | $273,933 | $0 | $0 |
| 2021 | $4,226 | $270,467 | $0 | $0 |
| 2020 | $4,177 | $267,000 | $120,000 | $147,000 |
| 2019 | $4,177 | $267,000 | $120,000 | $147,000 |
| 2018 | $3,930 | $267,000 | $120,000 | $147,000 |
| 2017 | $3,947 | $269,200 | $0 | $0 |
| 2016 | -- | $260,467 | $0 | $0 |
| 2015 | -- | $251,733 | $0 | $0 |
| 2014 | -- | $243,000 | $0 | $0 |
Property History
| Date | Event | Price | Change | Sq Ft Price |
|---|---|---|---|---|
| 07/07/2025 07/07/25 | Pending | -- | -- | -- |
| 07/03/2025 07/03/25 | For Sale | $400,000 | 0.0% | $213 / Sq Ft |
| 11/03/2012 11/03/12 | Rented | $1,850 | -5.1% | -- |
| 11/03/2012 11/03/12 | Under Contract | -- | -- | -- |
| 09/23/2012 09/23/12 | For Rent | $1,950 | -- | -- |
Purchase History
| Date | Type | Sale Price | Title Company |
|---|---|---|---|
| Deed | $248,000 | -- | |
| Deed | $117,200 | -- | |
| Deed | $88,900 | -- |
Mortgage History
| Date | Status | Loan Amount | Loan Type |
|---|---|---|---|
| Closed | $209,000 | Stand Alone Second | |
| Closed | $213,600 | New Conventional | |
| Closed | $226,974 | Stand Alone Second | |
| Closed | $198,400 | Adjustable Rate Mortgage/ARM | |
| Previous Owner | $117,916 | No Value Available | |
| Previous Owner | $91,707 | No Value Available |
Similar Homes in the area
Source: Bright MLS
MLS Number: MDHW2055142
APN: 01-206087
- 8010 Hillrise Ct
- 8005 Hillrise Ct
- 8012 Roland Ct
- 7817 Falling Leaves Ct
- 6329 Saddle Dr
- 6518 Vert Dr
- 7855 Mayfield Ave
- 7677 Blueberry Hill Ln
- 7750 Mayfair Cir
- 7776 Blueberry Hill Ln
- 6329 Soft Thunder Trail
- 7727 Patuxent Oak Ct
- 7715 Patuxent Oak Ct
- 6310 Wimbledon Ct
- 6213 Manchester Way
- 6389 Wind Rider Way
- 6728 Aspern Dr
- 6343 Wind Rider Way
- 6705 Tranquil Way
- 8314 Painted Rock Rd

