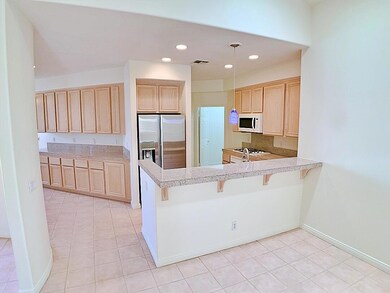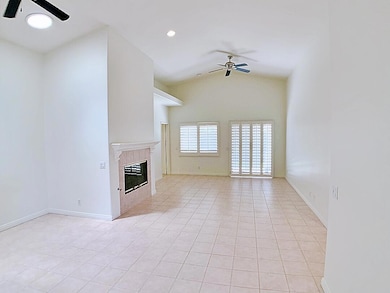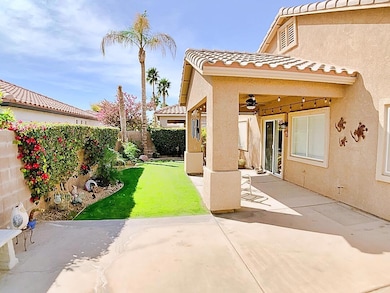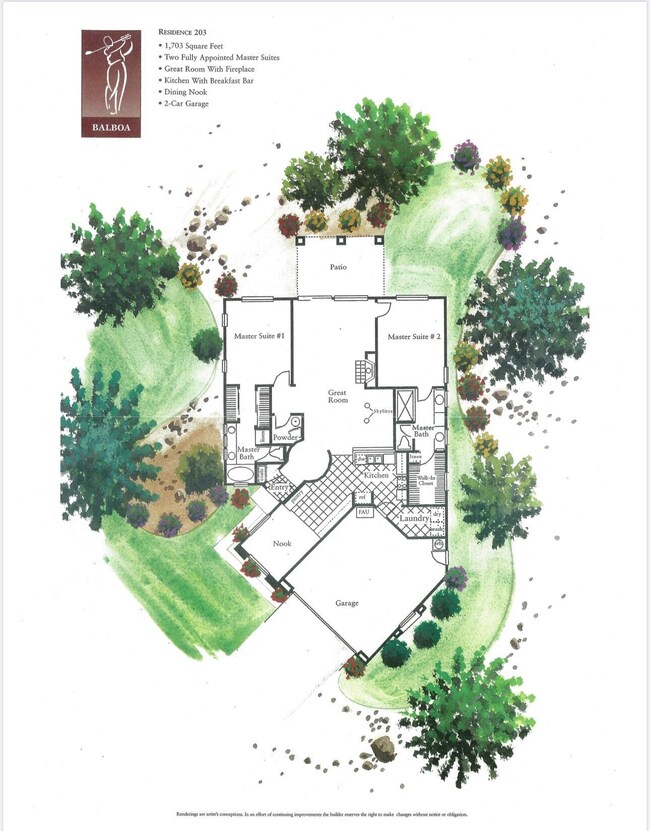
Estimated payment $3,346/month
Highlights
- Golf Course Community
- Heated In Ground Pool
- Property is near a clubhouse
- Fitness Center
- Gated Community
- Cathedral Ceiling
About This Home
REDUCED TO SELL NOW!!! Please compare to other like properties and you will see the value....This home has NEW PAINT throughout and shows fantastic. This beautiful Balboa is one of the most coveted plans in ISCC due to its OPEN FLOOR PLAN with 2 master suites, 3 baths, FLEX ROOM which has variety of uses; such as a Breakfast Nook, DEN or OFFICE. The GREAT ROOM has a fireplace and vaulted ceilings and opens up towards dining area, breakfast bar and kitchen. Great Room has a window and Slider facing the serene BACK YARD. There is a stucco covered porch to the front, stucco covered patio to the back and a finished two car garage. The Balboa model tends to be the most affordable and usable plans in the community for those weekend Warriors coming to play golf or see one of the many other sporting events, music, art or endless list of festivals or activities here in Paradise Valley. Also great for two adults w/ one child, a couple w/o children or someone desiring TWO MASTER SUITES. The private entry rotunda gives it that elegant touch as you receive your guests. The kitchen has many cabinets, granite countertops and all appliances including refrigerator. One of the spacious master bedroom suites has a walk-in closet, double vanity and a large shower stall. The SECOND Master bedroom suite also has double vanity, a SHOWER/JACUZZI TUB COMBO Plus his and hers closets w/glass mirror slider doors. There is a separate powder room off of the great room, an inside laundry room and a two car garage. this home has been especially well kept by the owners and has an excellent location to enjoy Paradise Valley. HOA fee of $387.72 per month includes ALL common areas, 2 fitness centers w/pools and Spa. Front yard Maintenance, tree trimming, new flowers, internet, TV. This home is located in beautiful Indian Springs gated community, which has a pristine regulation golf course known for its beauty and great rolling greens. And you will not want to miss dining at a state of the art decor, great cuisine and friendly environment; ''The BIG ROCK PUB.''ISCC is centrally located to many restaurants, BIG BOX stores, shopping centers, hospitals, easy access to freeways and airports. and it's right down the street from world renown PGA golf complex, Indian Wells tennis Gardens Polo Fields, the Coachella Fest, and many many more things...
Home Details
Home Type
- Single Family
Est. Annual Taxes
- $4,597
Year Built
- Built in 2002
Lot Details
- 5,227 Sq Ft Lot
- Home has North and South Exposure
- Masonry wall
- Wrought Iron Fence
- Drip System Landscaping
- Rectangular Lot
- Level Lot
- Sprinklers on Timer
- Private Yard
- Lawn
- Back and Front Yard
HOA Fees
- $388 Monthly HOA Fees
Home Design
- Slab Foundation
- Tile Roof
- Concrete Roof
- Stucco Exterior
Interior Spaces
- 1,703 Sq Ft Home
- 1-Story Property
- Cathedral Ceiling
- Ceiling Fan
- Recessed Lighting
- Gas Fireplace
- Blinds
- Formal Entry
- Great Room with Fireplace
- Combination Dining and Living Room
- Den
Kitchen
- Breakfast Room
- Breakfast Bar
- Electric Oven
- Gas Cooktop
- Recirculated Exhaust Fan
- <<microwave>>
- Water Line To Refrigerator
- Dishwasher
- Granite Countertops
- Disposal
Flooring
- Carpet
- Ceramic Tile
Bedrooms and Bathrooms
- 2 Bedrooms
- Walk-In Closet
- Powder Room
- Double Vanity
- Secondary bathroom tub or shower combo
- Shower Only in Secondary Bathroom
Laundry
- Laundry Room
- Washer
Parking
- 2 Car Direct Access Garage
- Side by Side Parking
- Garage Door Opener
- Driveway
- Guest Parking
Pool
- Heated In Ground Pool
- Heated Spa
- In Ground Spa
- Gunite Spa
- Gunite Pool
- Fence Around Pool
- Spa Fenced
Location
- Ground Level
- Property is near a clubhouse
Utilities
- Two cooling system units
- Forced Air Heating and Cooling System
- Heating System Uses Natural Gas
- Underground Utilities
- Property is located within a water district
- Gas Water Heater
- Central Water Heater
- Phone System
Listing and Financial Details
- Assessor Parcel Number 606560020
Community Details
Overview
- Association fees include clubhouse, cable TV
- Built by Roger Snellenberger developmen
- Indian Springs Subdivision, Balboa Floorplan
- On-Site Maintenance
- Planned Unit Development
Amenities
- Community Barbecue Grill
- Meeting Room
- Card Room
- Recreation Room
Recreation
- Golf Course Community
- Fitness Center
- Community Pool
- Community Spa
Security
- Resident Manager or Management On Site
- Card or Code Access
- Gated Community
Map
Home Values in the Area
Average Home Value in this Area
Tax History
| Year | Tax Paid | Tax Assessment Tax Assessment Total Assessment is a certain percentage of the fair market value that is determined by local assessors to be the total taxable value of land and additions on the property. | Land | Improvement |
|---|---|---|---|---|
| 2024 | $4,597 | $305,261 | $76,308 | $228,953 |
| 2023 | $4,597 | $299,276 | $74,812 | $224,464 |
| 2022 | $4,266 | $293,409 | $73,346 | $220,063 |
| 2021 | $4,131 | $287,657 | $71,908 | $215,749 |
| 2020 | $3,929 | $284,708 | $71,171 | $213,537 |
| 2019 | $3,833 | $279,126 | $69,776 | $209,350 |
| 2018 | $3,744 | $273,654 | $68,409 | $205,245 |
| 2017 | $3,673 | $268,289 | $67,068 | $201,221 |
| 2016 | $3,604 | $263,029 | $65,753 | $197,276 |
| 2015 | $3,570 | $259,079 | $64,766 | $194,313 |
| 2014 | $3,512 | $254,006 | $63,499 | $190,507 |
Property History
| Date | Event | Price | Change | Sq Ft Price |
|---|---|---|---|---|
| 06/07/2025 06/07/25 | Price Changed | $464,777 | -1.7% | $273 / Sq Ft |
| 05/10/2025 05/10/25 | Price Changed | $472,777 | -3.1% | $278 / Sq Ft |
| 03/31/2025 03/31/25 | Price Changed | $487,777 | -2.0% | $286 / Sq Ft |
| 03/02/2025 03/02/25 | For Sale | $497,777 | -- | $292 / Sq Ft |
Purchase History
| Date | Type | Sale Price | Title Company |
|---|---|---|---|
| Interfamily Deed Transfer | -- | Lawyers Title Ie | |
| Grant Deed | $215,000 | Fidelity National Title | |
| Grant Deed | $200,000 | Fidelity National Title Co |
Mortgage History
| Date | Status | Loan Amount | Loan Type |
|---|---|---|---|
| Previous Owner | $196,488 | VA | |
| Previous Owner | $189,999 | VA | |
| Previous Owner | $153,225 | VA | |
| Previous Owner | $130,000 | New Conventional | |
| Previous Owner | $147,000 | Purchase Money Mortgage | |
| Previous Owner | $140,000 | No Value Available |
Similar Homes in Indio, CA
Source: California Desert Association of REALTORS®
MLS Number: 219125767
APN: 606-560-020
- 44125 Royal Troon Dr
- 80295 Green Hills Dr
- 44112 Royal Troon Dr
- 44110 Royal Troon Dr
- 80190 Royal Birkdale Dr
- 45554 Shaugnessy Dr
- 44531 Knightswood Ct
- 44528 Knightswood Ct
- 80424 Green Hills Dr
- 79917 Hancock Ct
- 79825 Dandelion Dr
- 80699 Indian Springs Dr
- 45259 Crystal Springs Dr
- 44660 S Heritage Palms Dr
- 44580 S Heritage Palms Dr
- 45846 Big Canyon St
- 44591 S Heritage Palms Dr
- 80085 Canyon Club Ct
- 79825 Independence Way
- 44640 S Heritage Palms Dr
- 80149 Royal Birkdale Dr
- 45140 Coeur Dalene Dr
- 45218 Coeur Dalene Dr
- 45338 Coeur Dalene Dr
- 44725 Alexandria Vale
- 80162 Pebble Beach Dr
- 45124 Big Canyon St
- 80336 Green Hills Dr
- 80200 Royal Birkdale Dr
- 80290 Pebble Beach Dr
- 80396 Green Hills Dr
- 80372 Pebble Beach Dr
- 45665 Spyglass Hill St
- 45703 Spyglass Hill St
- 44085 Royal Troon Dr
- 80346 Indian Springs Dr
- 45785 Spyglass Hill St
- 45553 Meadow Lake Dr
- 80740 Indian Springs Dr
- 45204 Banff Springs St






