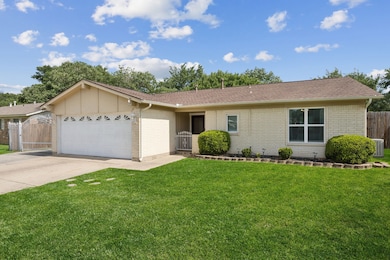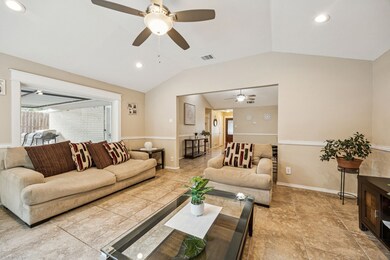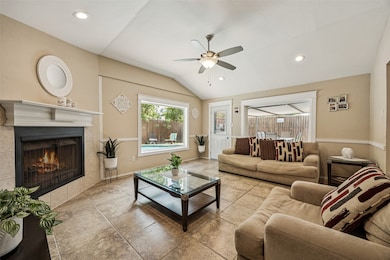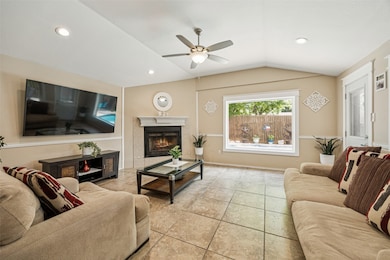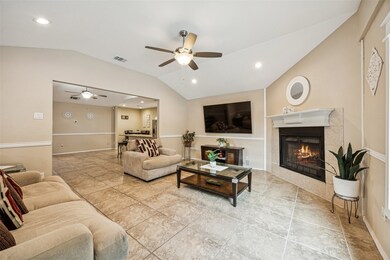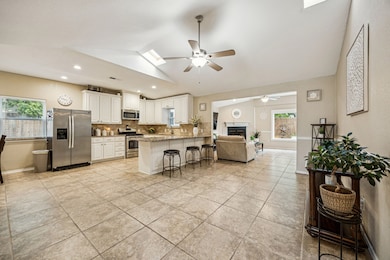
8017 Emerald Hills Way North Richland Hills, TX 76180
Estimated payment $2,350/month
Highlights
- In Ground Pool
- Open Floorplan
- Granite Countertops
- Academy at C.F. Thomas Elementary Rated A-
- Traditional Architecture
- 2-minute walk to Norich Park
About This Home
Charming Single-Story Home in Prime North Richland Hills Location! This beautifully maintained single-story home offers both comfort and convenience in a fantastic central location. The welcoming curb appeal includes a front-facing two-car garage and a side gate leading to the spacious backyard—perfect for extra vehicle parking, RV or boat parking. Inside, you’ll find a spacious and open layout featuring an expansive living room with low-maintenance tile flooring and a cozy fireplace framed in tile. The kitchen is well-appointed with a gas cooktop and oven, stainless steel appliances, white painted cabinetry, and a bar area with seating—ideal for casual meals or entertaining. Enjoy a bright and cozy breakfast nook just off the kitchen. The versatile guest bedroom is perfect as a bedroom or home office. Spacious Primary Bedroom with an en-suite bath for added comfort. All guest bedrooms are generously sized, one with backyard patio access and they all include ceiling fans for year-round comfort. Love to entertain? The backyard is your oasis! A large, covered flagstone patio, pergola, and a sparkling diving pool set the stage for unforgettable gatherings. Two separate storage sheds provide versatile space for your needs. The first, a spacious 16x12 shed, is ideal for storing tools, lawn equipment, and more. The second, a charming 12x8 studio-style shed, is fully equipped with electricity and thoughtfully finished with new flooring, insulation, and textured, painted walls—perfectly suited as a private, tucked-away office or creative retreat. Don’t miss this opportunity to own a move-in ready home with fantastic outdoor living in a sought-after neighborhood!
Listing Agent
Real Broker, LLC Brokerage Phone: 817-657-2470 License #0668097 Listed on: 06/23/2025

Home Details
Home Type
- Single Family
Est. Annual Taxes
- $5,015
Year Built
- Built in 1970
Lot Details
- 7,754 Sq Ft Lot
- Gated Home
- Wrought Iron Fence
- Property is Fully Fenced
- Wood Fence
- Landscaped
- Interior Lot
- Few Trees
- Private Yard
- Back Yard
Parking
- 2 Car Direct Access Garage
- Enclosed Parking
- Inside Entrance
- Parking Accessed On Kitchen Level
- Lighted Parking
- Front Facing Garage
- Garage Door Opener
- Driveway
- Additional Parking
- Secure Parking
Home Design
- Traditional Architecture
- Brick Exterior Construction
- Slab Foundation
- Shingle Roof
- Composition Roof
Interior Spaces
- 1,701 Sq Ft Home
- 1-Story Property
- Open Floorplan
- Ceiling Fan
- Skylights
- Wood Burning Fireplace
- Decorative Fireplace
- Raised Hearth
- Living Room with Fireplace
- Security Lights
- Washer and Electric Dryer Hookup
Kitchen
- Eat-In Kitchen
- Gas Oven or Range
- Gas Cooktop
- <<microwave>>
- Dishwasher
- Granite Countertops
- Disposal
Flooring
- Laminate
- Ceramic Tile
Bedrooms and Bathrooms
- 3 Bedrooms
- Walk-In Closet
- 2 Full Bathrooms
Pool
- In Ground Pool
- Gunite Pool
- Outdoor Pool
- Diving Board
Outdoor Features
- Covered patio or porch
- Exterior Lighting
- Rain Gutters
Schools
- Thomas Elementary School
- Birdville High School
Utilities
- Central Heating and Cooling System
- Heating System Uses Natural Gas
- Underground Utilities
- High Speed Internet
- Phone Available
- Cable TV Available
Listing and Financial Details
- Legal Lot and Block 18 / 5
- Assessor Parcel Number 00853011
Community Details
Overview
- Emerald Hills Add Subdivision
Recreation
- Community Playground
- Park
Map
Home Values in the Area
Average Home Value in this Area
Tax History
| Year | Tax Paid | Tax Assessment Tax Assessment Total Assessment is a certain percentage of the fair market value that is determined by local assessors to be the total taxable value of land and additions on the property. | Land | Improvement |
|---|---|---|---|---|
| 2024 | $3,414 | $241,701 | $55,000 | $186,701 |
| 2023 | $4,609 | $235,461 | $55,000 | $180,461 |
| 2022 | $4,596 | $207,176 | $25,000 | $182,176 |
| 2021 | $4,419 | $173,647 | $25,000 | $148,647 |
| 2020 | $4,045 | $214,547 | $25,000 | $189,547 |
| 2019 | $3,805 | $206,210 | $25,000 | $181,210 |
| 2018 | $2,981 | $131,370 | $25,000 | $106,370 |
| 2017 | $3,213 | $149,990 | $25,000 | $124,990 |
| 2016 | $2,921 | $151,954 | $17,000 | $134,954 |
| 2015 | $2,346 | $98,700 | $15,000 | $83,700 |
| 2014 | $2,346 | $98,700 | $15,000 | $83,700 |
Property History
| Date | Event | Price | Change | Sq Ft Price |
|---|---|---|---|---|
| 06/30/2025 06/30/25 | Pending | -- | -- | -- |
| 06/23/2025 06/23/25 | For Sale | $349,900 | -- | $206 / Sq Ft |
Purchase History
| Date | Type | Sale Price | Title Company |
|---|---|---|---|
| Vendors Lien | -- | First American Title | |
| Vendors Lien | -- | First American Title Co | |
| Warranty Deed | -- | American Title Co | |
| Warranty Deed | -- | Safeco Land Title | |
| Trustee Deed | $115,696 | -- |
Mortgage History
| Date | Status | Loan Amount | Loan Type |
|---|---|---|---|
| Open | $70,000 | Future Advance Clause Open End Mortgage | |
| Closed | $73,000 | New Conventional | |
| Closed | $103,479 | FHA | |
| Closed | $97,850 | Purchase Money Mortgage | |
| Previous Owner | $94,516 | FHA | |
| Previous Owner | $18,900 | No Value Available | |
| Previous Owner | $45,500 | No Value Available |
Similar Homes in North Richland Hills, TX
Source: North Texas Real Estate Information Systems (NTREIS)
MLS Number: 20974539
APN: 00853011
- 5624 Belfast Ln
- 7920 Donegal Ln
- 8433 Emerald Cir
- 8304 Emerald Cir
- 7821 Davis Blvd
- 7800 Mockingbird Ln Unit 176
- 7800 Mockingbird Ln Unit 106
- 7800 Mockingbird Ln Unit 186
- 5323 Northridge Blvd
- 5300 Texas Dr
- 5321 Tiffin Dr
- 5336 Davis Blvd
- 8256 Bridge St
- 5113 Bob Dr
- 5144 Jennings Dr
- 7916 Mimosa Dr
- 5401 Topper Dr
- 7616 Circle Dr
- 7604 S College Cir
- 6113 Cliffbrook Dr

