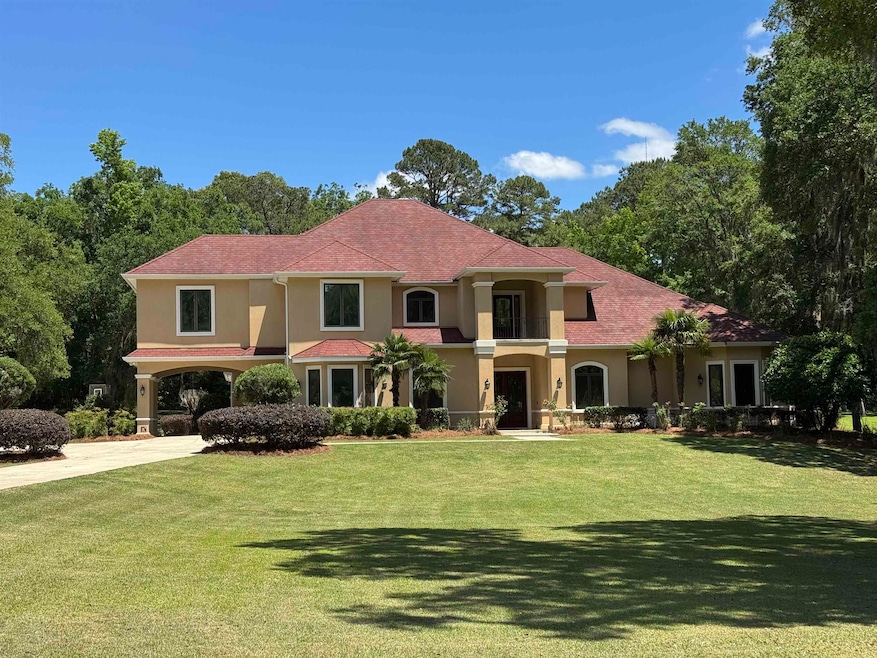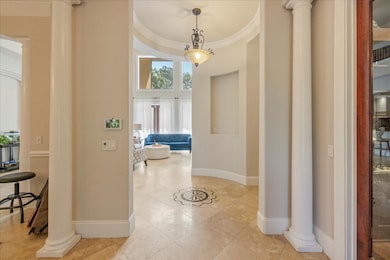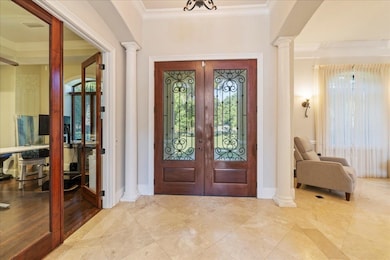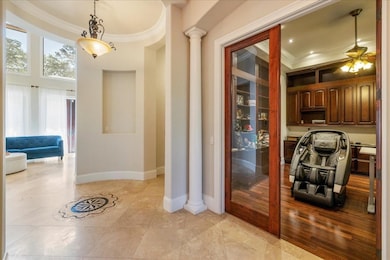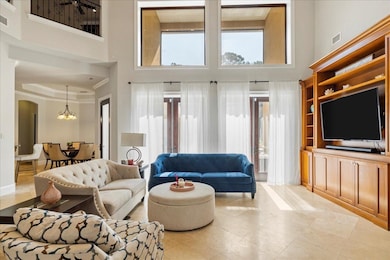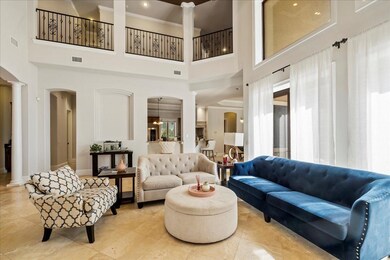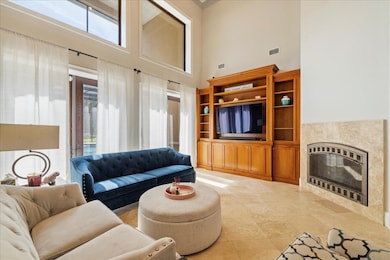
8017 Oak Grove Plantation Rd Tallahassee, FL 32312
Northeast Tallahasse NeighborhoodEstimated payment $14,610/month
Highlights
- Screened Pool
- 2 Acre Lot
- Vaulted Ceiling
- Hawks Rise Elementary School Rated A
- ENERGY STAR Certified Homes
- Spanish Architecture
About This Home
Discover timeless elegance and modern convenience in this spacious 5-bedroom, 4-bath Green home nestled in one of Northeast Tallahassee’s most sought-after family neighborhoods. With over 6,200 square feet of beautifully designed living space, this Mediterranean/Spanish-inspired estate offers the perfect blend of comfort, sustainability, and style. Experience the ultimate in-home entertainment with your very own private movie theater—designed to rival the atmosphere and comfort of an AMC cinema, complete with stadium seating, surround sound, and a massive screen. Step inside to find open-concept living areas, high ceilings, and natural light throughout. The home features 4 full and 2 half baths, perfect for both everyday living and entertaining guests. Enjoy Florida living at its best with a private backyard oasis—complete with a sparkling pool and expansive outdoor space on a rare 2-acre lot. Energy efficiency meets luxury with installed solar roof panels, while a three-car garage provides ample storage and convenience. Zoned for top-rated schools and just minutes from top shopping and dining, this location offers suburban serenity without sacrificing access to city amenities. Don’t miss this rare opportunity!!!
Home Details
Home Type
- Single Family
Est. Annual Taxes
- $22,233
Year Built
- Built in 2008
Lot Details
- 2 Acre Lot
- Sprinkler System
HOA Fees
- $25 Monthly HOA Fees
Parking
- 3 Car Garage
Home Design
- Spanish Architecture
- Stucco
Interior Spaces
- 6,231 Sq Ft Home
- 2-Story Property
- Central Vacuum
- Tray Ceiling
- Vaulted Ceiling
- Gas Fireplace
- Entrance Foyer
- Bonus Room
- Screened Porch
- Washer
Kitchen
- Cooktop
- Ice Maker
- Dishwasher
- Disposal
Flooring
- Carpet
- Tile
Bedrooms and Bathrooms
- 5 Bedrooms
- Split Bedroom Floorplan
- Walk-In Closet
Eco-Friendly Details
- ENERGY STAR Certified Homes
- Home Performance with ENERGY STAR
Pool
- Screened Pool
- Concrete Pool
- In Ground Pool
- Pool Equipment Stays
Schools
- Hawks Rise Elementary School
- Deerlake Middle School
- Chiles High School
Additional Features
- Screened Patio
- Central Heating and Cooling System
Listing and Financial Details
- Tax Lot 20
- Assessor Parcel Number 12073-14-07-25-000-020-0
Community Details
Overview
- Association fees include common areas
- Oak Grove Plantation Subdivision
Amenities
- Office
Map
Home Values in the Area
Average Home Value in this Area
Tax History
| Year | Tax Paid | Tax Assessment Tax Assessment Total Assessment is a certain percentage of the fair market value that is determined by local assessors to be the total taxable value of land and additions on the property. | Land | Improvement |
|---|---|---|---|---|
| 2024 | $22,233 | $1,198,701 | -- | -- |
| 2023 | $21,688 | $1,163,787 | $0 | $0 |
| 2022 | $20,421 | $1,129,890 | $0 | $0 |
| 2021 | $17,610 | $959,807 | $0 | $0 |
| 2020 | $17,102 | $946,555 | $110,000 | $836,555 |
| 2019 | $16,521 | $864,347 | $105,000 | $759,347 |
| 2018 | $16,045 | $831,731 | $100,000 | $731,731 |
| 2017 | $13,578 | $737,079 | $0 | $0 |
| 2016 | $13,476 | $721,919 | $0 | $0 |
| 2015 | $13,367 | $716,901 | $0 | $0 |
| 2014 | $13,367 | $711,211 | $0 | $0 |
Property History
| Date | Event | Price | Change | Sq Ft Price |
|---|---|---|---|---|
| 05/01/2025 05/01/25 | For Sale | $2,399,000 | +95.0% | $385 / Sq Ft |
| 06/15/2021 06/15/21 | Sold | $1,230,000 | -11.8% | $197 / Sq Ft |
| 05/06/2021 05/06/21 | For Sale | $1,395,000 | +24.0% | $224 / Sq Ft |
| 05/29/2019 05/29/19 | Sold | $1,125,000 | -4.6% | $181 / Sq Ft |
| 05/02/2019 05/02/19 | Pending | -- | -- | -- |
| 03/07/2019 03/07/19 | For Sale | $1,179,000 | -- | $189 / Sq Ft |
Purchase History
| Date | Type | Sale Price | Title Company |
|---|---|---|---|
| Warranty Deed | $1,230,000 | Attorney | |
| Warranty Deed | $1,125,000 | Attorney | |
| Quit Claim Deed | -- | Attorney | |
| Warranty Deed | $150,000 | -- |
Mortgage History
| Date | Status | Loan Amount | Loan Type |
|---|---|---|---|
| Open | $984,000 | New Conventional | |
| Previous Owner | $800,000 | Adjustable Rate Mortgage/ARM | |
| Previous Owner | $727,000 | Adjustable Rate Mortgage/ARM | |
| Previous Owner | $809,100 | New Conventional | |
| Previous Owner | $855,000 | New Conventional | |
| Previous Owner | $880,000 | Construction | |
| Previous Owner | $118,422 | New Conventional |
Similar Homes in Tallahassee, FL
Source: Capital Area Technology & REALTOR® Services (Tallahassee Board of REALTORS®)
MLS Number: 385321
APN: 14-07-25-000-020.0
- 8505 Castle Pine Dr
- 518 Knotted Pine Dr
- 522 Knotted Pine Dr
- 8451 Hickory Branch Trail
- 604 Knotted Pine Dr
- xxxx Hickory Woods Trail
- Lot 14A Lanternlight Rd
- 323 Carr Ln
- 1020 Summerbrooke Dr
- 1366 Landon Hills Dr
- 1351 Landon Hills Dr
- 1354 Landon Hills Dr
- 1350 Landon Hills Dr
- 7008 Upland Glade
- 6388 Mallard Trace Dr
- 0 Heritage Ridge Rd Unit II
- 9270 Carr Lane Aerie
- 8140 Viburnum Ct
- 1403 Summerbrooke Dr
- 1423 Summerbrooke Dr
- 1366 Landon Hills Dr
- 7771 Cricklewood Dr
- 6326 Glasgow Dr
- 8760 Minnow Creek Dr
- 8629 Oak Forest Trail
- 1583 Applewood Way
- 1457 Applewood Way
- 8308 Pegwood Way
- 9086 Eagles Ridge Dr
- 2521 Heathrow Dr
- 192 Sugar Plum Dr
- 8508 Hannary Cir
- 8467 Hannary Dr
- 8151 Charrington Forest Blvd
- 7102 Towner Trace
- 2564 Rosin Way
- 3335 Rhea Rd
- 2801 Chancellorsville Dr Unit 808
- 2801 Chancellorsville Dr Unit 637
- 2801 Chancellorsville Dr Unit 514
