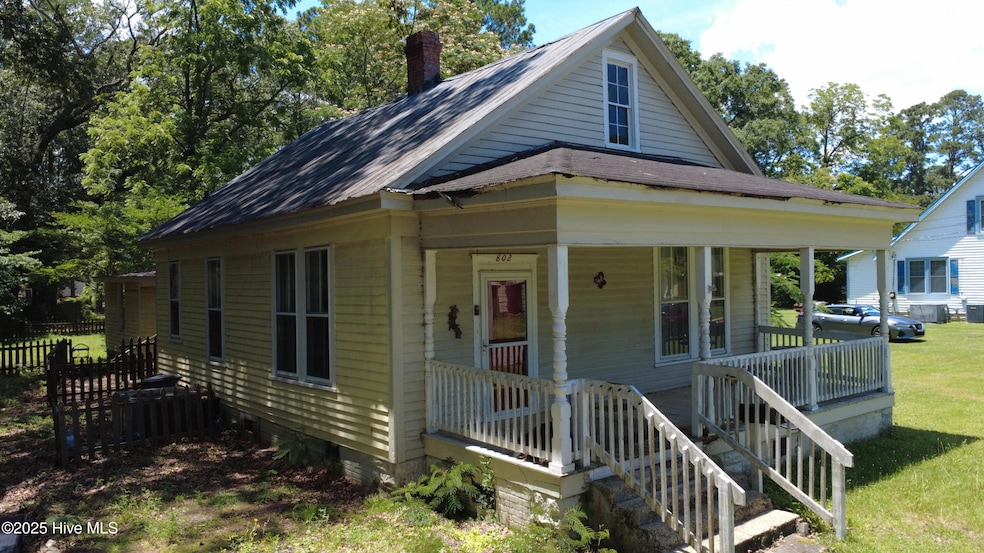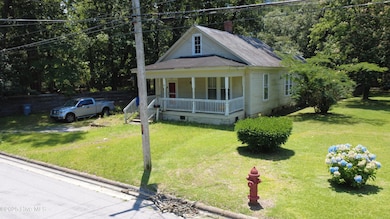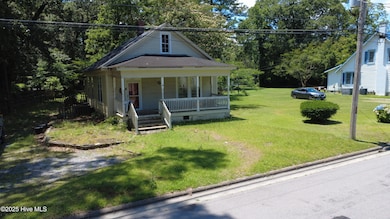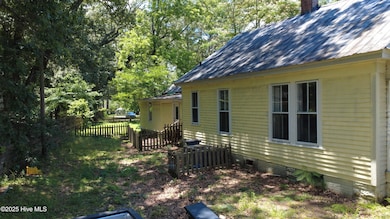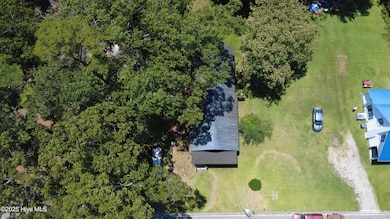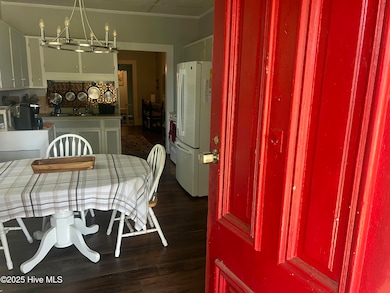
802 Taylor St Windsor, NC 27983
Estimated payment $539/month
Total Views
4,170
3
Beds
1
Bath
1,608
Sq Ft
$56
Price per Sq Ft
Highlights
- Wood Flooring
- Fenced Yard
- Porch
- No HOA
- Detached Garage
- Open Patio
About This Home
Neat older home with lots of classic features. Was once a duplex but has ben converted to a single family residence. Quiet family neighborhood. Close to shopping and services. Seller may offer buyer credit up to $4500 for repairs, closing costs, et cetera,, with acceptable offer. Tax records show 2 baths, but washer and dryer are where bath #2 was located originally. Pre-Qualified Buyers Only, Please!
Home Details
Home Type
- Single Family
Est. Annual Taxes
- $521
Year Built
- Built in 1930
Lot Details
- 0.3 Acre Lot
- Lot Dimensions are 108'x160'
- Fenced Yard
- Level Lot
- Property is zoned R-10 Single & 2 Family Re
Home Design
- Permanent Foundation
- Block Foundation
- Wood Frame Construction
- Metal Roof
- Vinyl Siding
- Stick Built Home
Interior Spaces
- 1,608 Sq Ft Home
- 1-Story Property
- Combination Dining and Living Room
- Attic Access Panel
- Washer and Dryer Hookup
Flooring
- Wood
- Vinyl Plank
Bedrooms and Bathrooms
- 3 Bedrooms
- 1 Full Bathroom
Parking
- Detached Garage
- Gravel Driveway
- Off-Street Parking
Eco-Friendly Details
- Energy-Efficient HVAC
Outdoor Features
- Open Patio
- Porch
Schools
- Windsor Elementary School
- Bertie Middle School
- Bertie High School
Utilities
- Forced Air Heating System
- Electric Water Heater
- Municipal Trash
- Cable TV Available
Community Details
- No Home Owners Association
Listing and Financial Details
- Assessor Parcel Number 6802-56-4726
Map
Create a Home Valuation Report for This Property
The Home Valuation Report is an in-depth analysis detailing your home's value as well as a comparison with similar homes in the area
Home Values in the Area
Average Home Value in this Area
Tax History
| Year | Tax Paid | Tax Assessment Tax Assessment Total Assessment is a certain percentage of the fair market value that is determined by local assessors to be the total taxable value of land and additions on the property. | Land | Improvement |
|---|---|---|---|---|
| 2024 | $521 | $46,090 | $11,558 | $34,532 |
| 2023 | $521 | $46,090 | $11,558 | $34,532 |
| 2022 | $472 | $46,090 | $11,558 | $34,532 |
| 2021 | $466 | $46,090 | $11,558 | $34,532 |
| 2020 | $466 | $46,090 | $11,558 | $34,532 |
| 2019 | $411 | $40,685 | $11,098 | $29,587 |
| 2018 | $397 | $40,685 | $11,098 | $29,587 |
| 2017 | $397 | $40,685 | $11,098 | $29,587 |
| 2016 | $397 | $40,685 | $11,098 | $29,587 |
| 2015 | $370 | $40,685 | $11,098 | $29,587 |
| 2014 | $370 | $40,685 | $11,098 | $29,587 |
| 2013 | $370 | $40,685 | $11,098 | $29,587 |
Source: Public Records
Property History
| Date | Event | Price | Change | Sq Ft Price |
|---|---|---|---|---|
| 06/29/2025 06/29/25 | For Sale | $89,900 | -- | $56 / Sq Ft |
Source: Hive MLS
Purchase History
| Date | Type | Sale Price | Title Company |
|---|---|---|---|
| Deed | $27,000 | None Available |
Source: Public Records
Mortgage History
| Date | Status | Loan Amount | Loan Type |
|---|---|---|---|
| Open | $52,000 | New Conventional |
Source: Public Records
Similar Homes in Windsor, NC
Source: Hive MLS
MLS Number: 100516418
APN: 6802-56-4726
Nearby Homes
- 912 N King St
- 203 Crescent Dr
- 1005 Broad St
- 505 Washington St
- 502 Sterlingworth St
- 1102 Sterlingworth St
- 332 U S 13
- 300 Horace Ward Ave
- 502 Mountain St
- 2224 Governors Rd
- 203 Leghorn St
- 114 Rhodes Ave
- 1432 S King St
- 434 Governors Rd
- 350 Hoggard Mill Rd
- 447 Hoggard Mill Rd
- 125 Tarheel Rd
- 733 Pleasant Oak
- 219 Old Us Highway 17 N
- 501 U S 13
