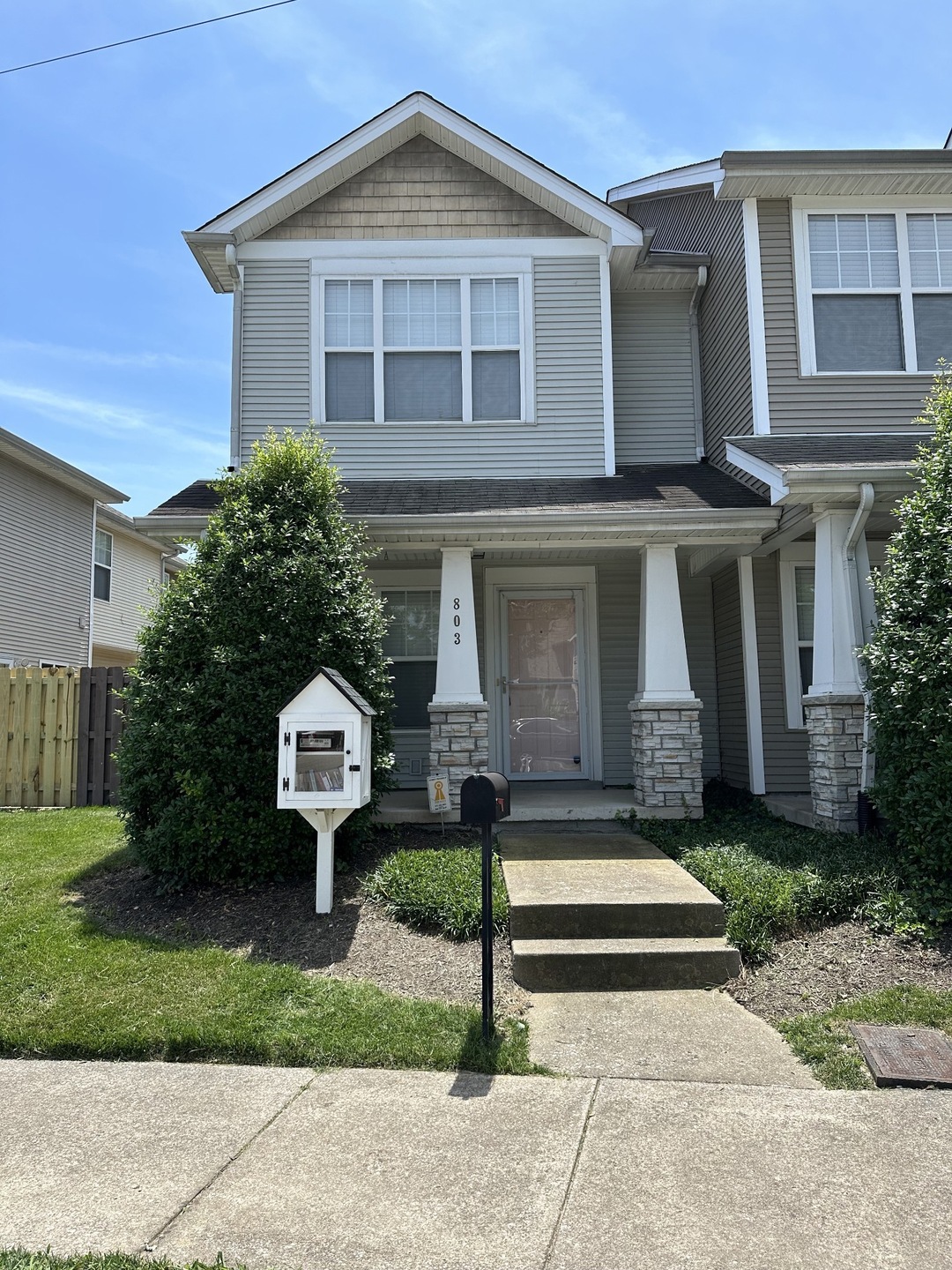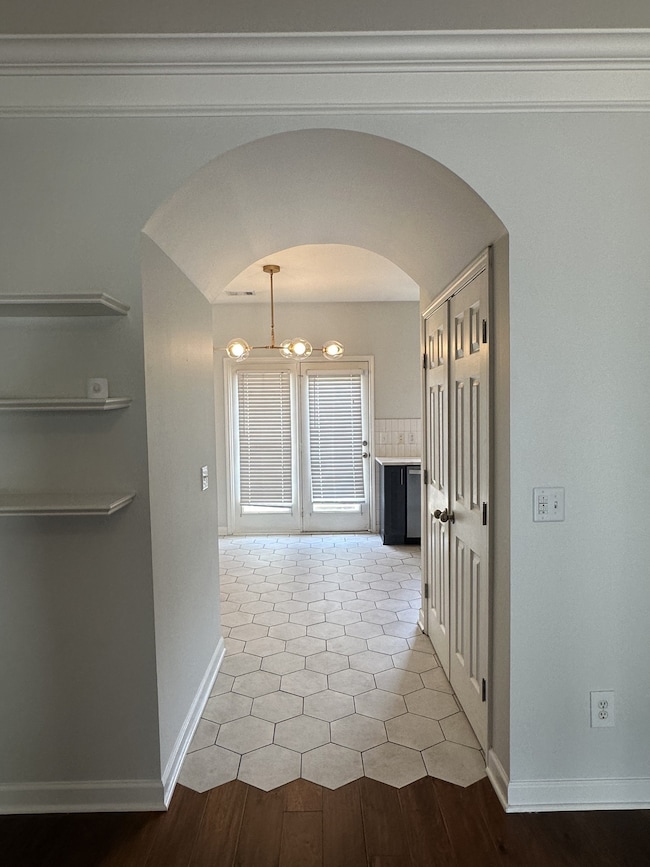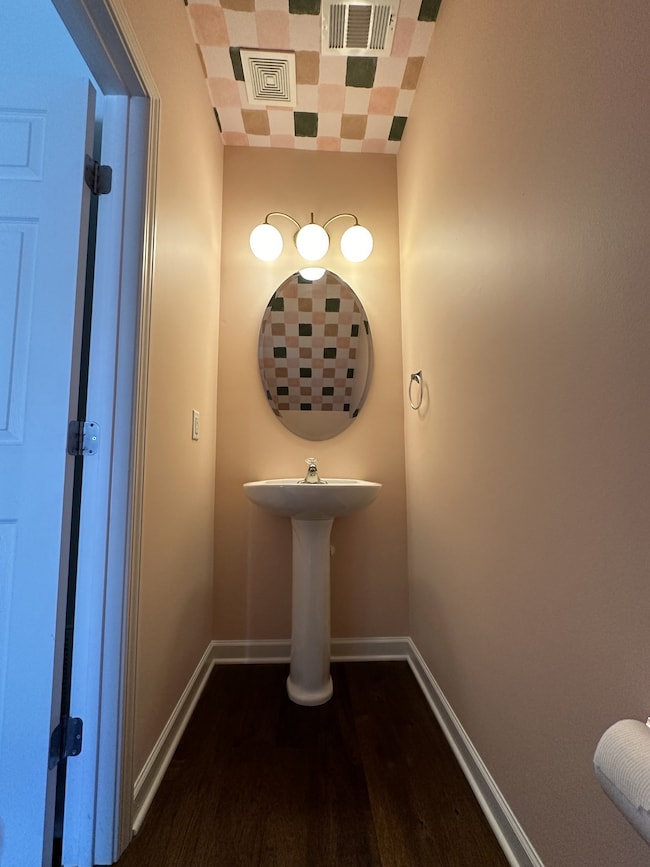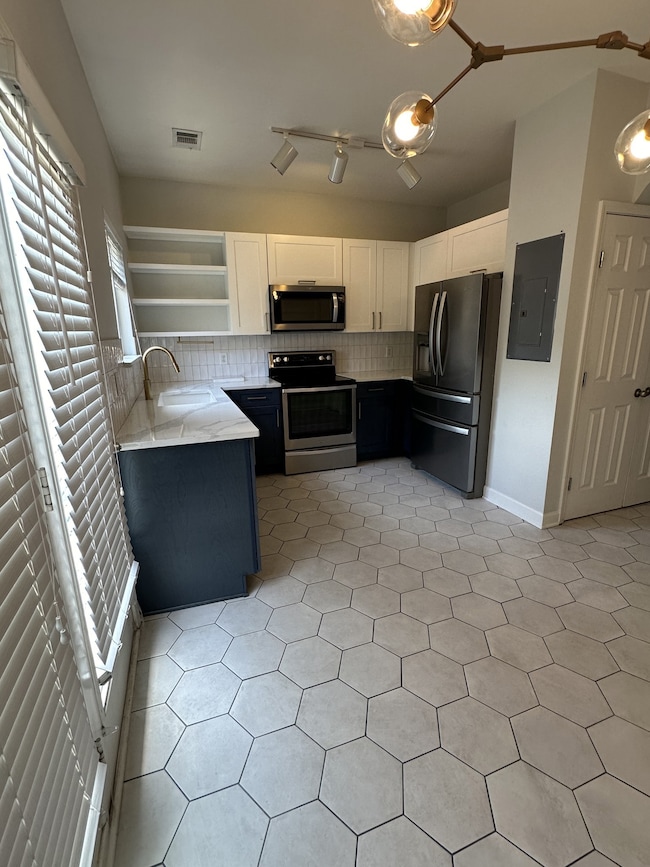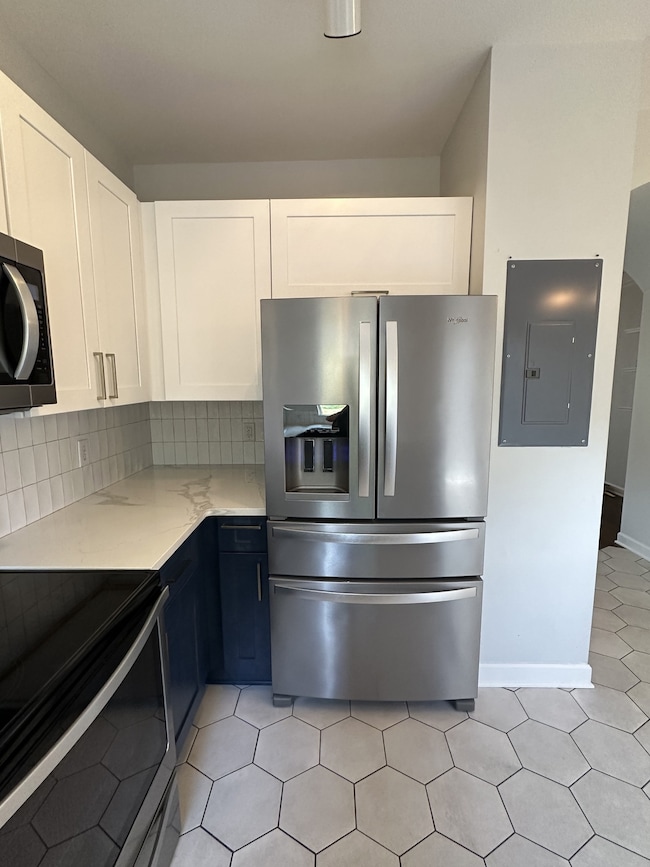803 Benton Ave Unit 11 Nashville, TN 37204
Historic Waverly NeighborhoodHighlights
- No HOA
- Central Heating
- 4-minute walk to Dallas H Neil Park
- Cooling Available
- Ceiling Fan
About This Home
Beautiful 2-story townhome is walkable to 12th South, Sevier Park, numerous retail and restaurant venues, and a quick ride to downtown or the airport. Close to Belmont, Vanderbilt, and Trevecca. The main floor boasts a fully remodeled kitchen with new appliances, lots of cabinet space, tiled backsplash, and floor, granite countertops, modern light fixtures, and color palette. Wallpaper may be removed. The enclosed patio with new fencing leads to the designated parking area. Newly carpeted upstairs includes two bedrooms each with an ensuite bath and ceiling fans. The primary bedroom includes two walk-in closets. Front yard tiny neighborhood library included!
Listing Agent
59th Street Property Management Brokerage Phone: 6155171013 License #373821 Listed on: 06/09/2025
Co-Listing Agent
59th Street Property Management Brokerage Phone: 6155171013 License #299591
Townhouse Details
Home Type
- Townhome
Est. Annual Taxes
- $2,946
Year Built
- Built in 2004
Parking
- On-Street Parking
Interior Spaces
- 1,112 Sq Ft Home
- Property has 2 Levels
- Furnished or left unfurnished upon request
- Ceiling Fan
Kitchen
- Oven or Range
- Freezer
- Dishwasher
Bedrooms and Bathrooms
- 2 Bedrooms
Laundry
- Dryer
- Washer
Schools
- Waverly-Belmont Elementary School
- John Trotwood Moore Middle School
- Hillsboro Comp High School
Utilities
- Cooling Available
- Central Heating
Community Details
- No Home Owners Association
- Waverly Place Townhomes Subdivision
Listing and Financial Details
- Property Available on 6/5/24
- Assessor Parcel Number 105100B01100CO
Map
Source: Realtracs
MLS Number: 2906130
APN: 105-10-0B-011-00
- 809 Benton Ave
- 2021 Beech Ave Unit 5
- 2007 Beech Ave
- 825 Acklen Ave
- 2020 Beech Ave Unit A8
- 2020 Beech Ave Unit B13
- 2020 Beech Ave Unit A9
- 906 Acklen Ave
- 907 S Douglas Ave
- 915 Wedgewood Ave
- 2118 Elliott Ave Unit 5
- 919 S Douglas Ave
- 2201 8th Ave S Unit 306
- 923 S Douglas Ave
- 2111 Grantland Ave
- 920 Wedgewood Ave
- 2102 Grantland Ave
- 2115 Grantland Ave
- 743 Benton Ave
- 1002A Caldwell Ave
- 2021 Beech Ave Unit 7
- 820 S Douglas Ave Unit B
- 2020 Beech Ave Unit A1
- 2020 Beech Ave
- 2035 Elliott Ave Unit B
- 907 S Douglas Ave
- 2116 Elliott Ave
- 2101 Grantland Ave Unit B
- 2118 Elliott Ave Unit 2
- 2118 Elliott Ave Unit 6
- 925 Benton Ave Unit B
- 760 Wedgewood Park Unit 205
- 702 Wedgewood Park Unit 404
- 1805 Elliott Ave
- 700 Wedgewood Park
- 1004 Bate Ave
- 810 Glen Ave
- 1815 Ridley Blvd Unit ID1038524P
- 1013A Caldwell Ave
- 1021 Wedgewood Ave
