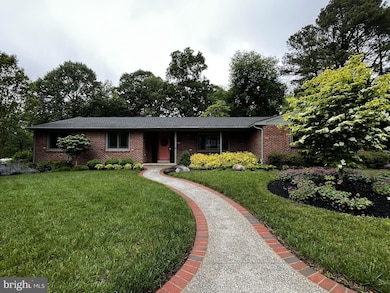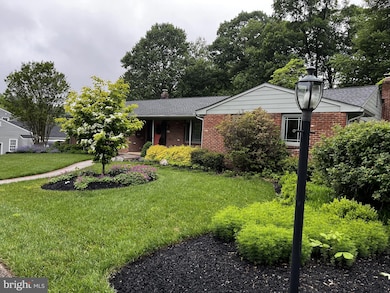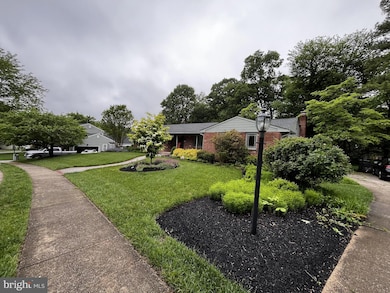
803 Cambridge Dr Newark, DE 19711
Fairfield NeighborhoodEstimated payment $3,165/month
Highlights
- Deck
- No HOA
- Family Room Off Kitchen
- Rambler Architecture
- Upgraded Countertops
- 2 Car Attached Garage
About This Home
A Tranquil Retreat in the Heart of Fairfield Nestled within one of Newark’s most cherished and picturesque neighborhoods, 803 Cambridge Drive invites you to experience a life of quiet elegance and natural beauty. Set gracefully against the tranquil backdrop of White Clay Creek State Park, this thoughtfully updated ranch home offers a rare sanctuary—where woodland serenity meets modern comfort. Tucked away in the sought-after Fairfield community, this residence enjoys a prime location within the 5-mile radius of Newark Charter School, and just minutes from the distinguished University of Delaware. Here, convenience and culture go hand in hand, offering both a vibrant academic atmosphere and a rich local charm. Step outside your door to enjoy gentle strolls through Fairfield Park, where tennis courts, basketball courts, a baseball field, and a community garden create the perfect setting for peaceful afternoons or playful gatherings. For more leisurely pursuits, the Newark Country Club and the scenic trails of White Clay Creek offer endless opportunities to unwind and reconnect with nature. Refined features of the home include: • Three spacious, light-filled bedrooms and two tastefully renovated bathrooms • A stunning kitchen remodel completed in 2023, designed for beauty and functionality • Updated hallway bathroom (2023), blending comfort and style • New roof (2020) providing lasting peace of mind • High-efficiency HVAC system (2019) with a lifetime warranty • New water heater, New window and Electrical updates (2022) ensuring modern reliability • A welcoming wood-burning fireplace, perfect for quiet, cozy evenings • Central air conditioning for year-round comfort • Spacious two-car garage and private driveway • A serene deck, ideal for al fresco dining or solitary moments surrounded by nature • A private rear yard that opens to untouched woodlands—your own piece of paradise The expansive walk-out basement remains a blank canvas—ready to become whatever your heart envisions: a home studio, guest retreat, recreation room, or peaceful hideaway. At 803 Cambridge Drive, life moves at a gentler pace. It is not just a place to live, but a haven where nature, community, and comfort come together in perfect harmony. The seller prefers a mid-August closing.
Home Details
Home Type
- Single Family
Est. Annual Taxes
- $3,581
Year Built
- Built in 1968 | Remodeled in 2023
Lot Details
- 0.35 Acre Lot
- Property is zoned 18RS
Parking
- 2 Car Attached Garage
- 4 Driveway Spaces
- Side Facing Garage
Home Design
- Rambler Architecture
- Brick Exterior Construction
- Asbestos
Interior Spaces
- 1,750 Sq Ft Home
- Property has 1 Level
- Ceiling Fan
- Wood Burning Fireplace
- Family Room Off Kitchen
Kitchen
- <<microwave>>
- Dishwasher
- Upgraded Countertops
Bedrooms and Bathrooms
- 3 Main Level Bedrooms
Laundry
- Dryer
- Washer
Unfinished Basement
- Walk-Out Basement
- Basement Fills Entire Space Under The House
- Laundry in Basement
Utilities
- 90% Forced Air Heating and Cooling System
- 150 Amp Service
- Natural Gas Water Heater
- Municipal Trash
Additional Features
- Garage doors are at least 85 inches wide
- Deck
Community Details
- No Home Owners Association
- Fairfield Subdivision
Listing and Financial Details
- Assessor Parcel Number 18-002.00-063
Map
Home Values in the Area
Average Home Value in this Area
Tax History
| Year | Tax Paid | Tax Assessment Tax Assessment Total Assessment is a certain percentage of the fair market value that is determined by local assessors to be the total taxable value of land and additions on the property. | Land | Improvement |
|---|---|---|---|---|
| 2024 | $2,416 | $78,700 | $13,500 | $65,200 |
| 2023 | $2,346 | $78,700 | $13,500 | $65,200 |
| 2022 | $2,816 | $78,700 | $13,500 | $65,200 |
| 2021 | $2,743 | $78,700 | $13,500 | $65,200 |
| 2020 | $2,664 | $78,700 | $13,500 | $65,200 |
| 2019 | $2,336 | $78,700 | $13,500 | $65,200 |
| 2018 | $2,282 | $78,700 | $13,500 | $65,200 |
| 2017 | $2,214 | $78,700 | $13,500 | $65,200 |
| 2016 | $2,207 | $78,700 | $13,500 | $65,200 |
| 2015 | $1,979 | $78,700 | $13,500 | $65,200 |
| 2014 | $1,978 | $78,700 | $13,500 | $65,200 |
Property History
| Date | Event | Price | Change | Sq Ft Price |
|---|---|---|---|---|
| 05/29/2025 05/29/25 | Pending | -- | -- | -- |
Purchase History
| Date | Type | Sale Price | Title Company |
|---|---|---|---|
| Deed | -- | -- |
Mortgage History
| Date | Status | Loan Amount | Loan Type |
|---|---|---|---|
| Open | $300,000 | Credit Line Revolving | |
| Closed | $70,000 | New Conventional |
Similar Homes in Newark, DE
Source: Bright MLS
MLS Number: DENC2082546
APN: 18-002.00-063
- 12 Hempsted Dr
- 302 Stamford Dr
- 202 Wilshire Ln
- 207 Wilshire Ln
- 118 Red Pine Cir
- 17 E Mill Station Dr
- 27 Fremont Rd
- 19 E Mill Station Dr
- 130 W Mill Station Dr
- 505 Windsor Dr
- 102 Joshua (6 Building Lots) Ln
- 905 Baylor Dr
- 3 Amherst Dr
- 15 Vassar Dr
- 74 Hidden Valley Dr
- 322 Wallace Dr
- 55 New London Ave
- 302 Vassar Dr
- 65 Jackson Hall School Rd
- 390 Paper Mill Rd



