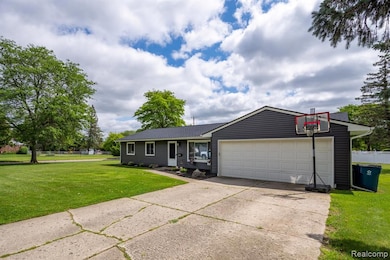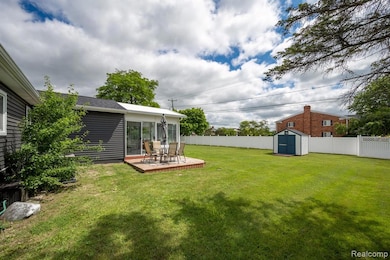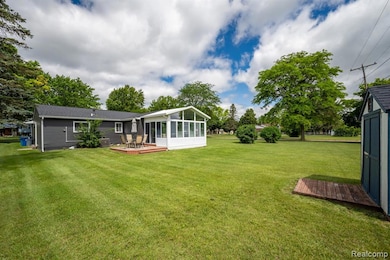
$254,900
- 3 Beds
- 2.5 Baths
- 1,520 Sq Ft
- 838 Star Dr
- Unit 18
- Davison, MI
MULTIPLE OFFERS RECEIVED!! HIGHEST AND BEST DUE BY THURSDAY 7/10 @ 11AM. Welcome to this beautiful 2-story home nestled in the quiet and desirable neighborhood of Laurel Heights! This well-maintained home offers 3 spacious bedrooms, 2 full bathrooms, 1 half bath, a Large Kitchen and a finished basement complete with a built-in bar — perfect for entertaining. The basement is also
Kristine McCarty Keller Williams First






