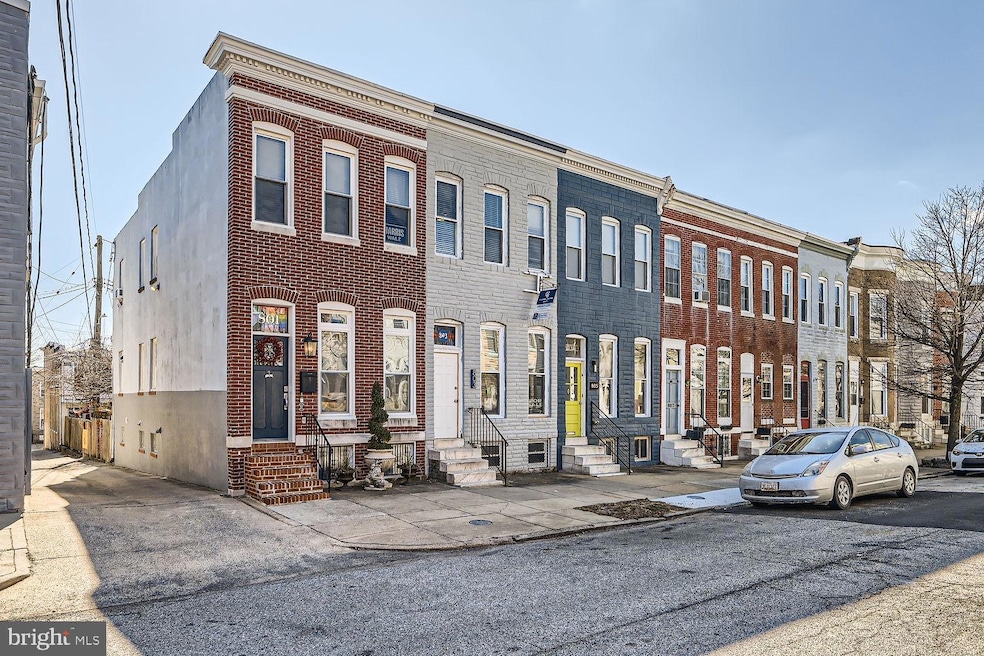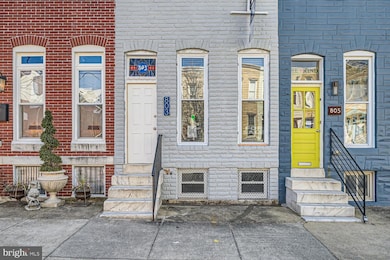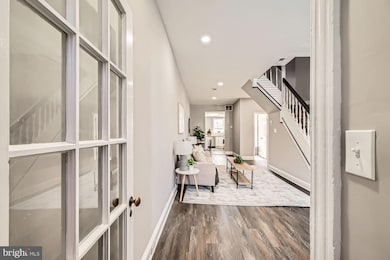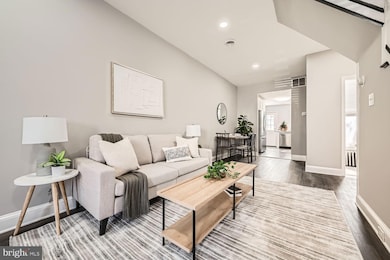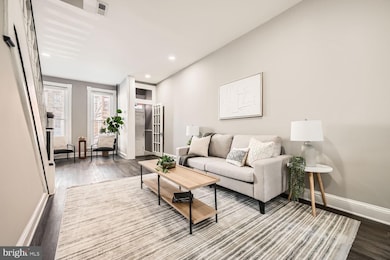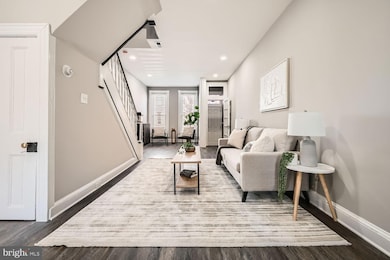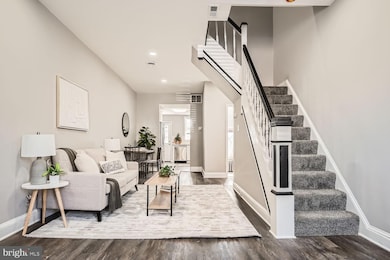
803 Wellington St Baltimore, MD 21211
Hampden NeighborhoodEstimated payment $2,096/month
Highlights
- Traditional Architecture
- No HOA
- Central Air
- Wood Flooring
- More Than Two Accessible Exits
- 4-minute walk to Elm Park
About This Home
803 Wellington St., Baltimore, MD 21211Nestled in the heart of Hampden, directly connected to Chestnut Avenue and just one block behind the iconic 36th Street (The Avenue), this beautifully renovated home seamlessly blends modern luxury with timeless charm. Step inside to discover LVP flooring throughout the main level, setting the stage for a fresh and inviting atmosphere. The entire home has been freshly painted, and the updated powder room on the main level adds convenience with its stylish modern finishes. The luxurious kitchen is a true showstopper, featuring sleek dark tile floors, stunning granite countertops, large white cabinetry, a classic white subway tile backsplash, and stainless steel appliances—all illuminated by recessed lighting that enhances its elegant design. Upstairs, you’ll find plush carpeting for ultimate comfort, along with three well-appointed bedrooms and a modernly updated full bathroom. The home is equipped with central A/C and radiator heating, ensuring year-round comfort and efficiency. The spacious basement provides ample storage, while the back deck and private backyard offer a perfect retreat for relaxation or entertaining. Situated in one of Baltimore’s most sought-after neighborhoods, this home is moments away from Hampden’s vibrant shops, dining, and entertainment, making it a rare find. Don't miss the opportunity to own a beautifully updated home in this prime location! Schedule your tour today!
Townhouse Details
Home Type
- Townhome
Est. Annual Taxes
- $3,372
Year Built
- Built in 1900
Lot Details
- 1,031 Sq Ft Lot
- Ground Rent of $84 per year
- Property is in excellent condition
Parking
- On-Street Parking
Home Design
- Traditional Architecture
- Brick Exterior Construction
Interior Spaces
- Property has 3 Levels
- Unfinished Basement
Flooring
- Wood
- Carpet
Bedrooms and Bathrooms
- 3 Bedrooms
Accessible Home Design
- More Than Two Accessible Exits
Utilities
- Central Air
- Hot Water Heating System
- Natural Gas Water Heater
Community Details
- No Home Owners Association
- Wyman Park Hampden Subdivision
Listing and Financial Details
- Tax Lot 106
- Assessor Parcel Number 0313143532 106
Map
Home Values in the Area
Average Home Value in this Area
Tax History
| Year | Tax Paid | Tax Assessment Tax Assessment Total Assessment is a certain percentage of the fair market value that is determined by local assessors to be the total taxable value of land and additions on the property. | Land | Improvement |
|---|---|---|---|---|
| 2024 | $3,565 | $151,767 | $0 | $0 |
| 2023 | $3,477 | $147,333 | $0 | $0 |
| 2022 | $3,372 | $142,900 | $52,000 | $90,900 |
| 2021 | $3,321 | $140,733 | $0 | $0 |
| 2020 | $3,270 | $138,567 | $0 | $0 |
| 2019 | $3,204 | $136,400 | $52,000 | $84,400 |
| 2018 | $3,066 | $129,900 | $0 | $0 |
| 2017 | $2,912 | $123,400 | $0 | $0 |
| 2016 | -- | $116,900 | $0 | $0 |
| 2015 | -- | $116,900 | $0 | $0 |
| 2014 | -- | $116,900 | $0 | $0 |
Property History
| Date | Event | Price | Change | Sq Ft Price |
|---|---|---|---|---|
| 06/18/2025 06/18/25 | For Rent | $2,500 | 0.0% | -- |
| 06/11/2025 06/11/25 | Price Changed | $342,000 | -2.3% | $311 / Sq Ft |
| 03/18/2025 03/18/25 | Price Changed | $350,000 | -6.7% | $318 / Sq Ft |
| 02/25/2025 02/25/25 | For Sale | $375,000 | 0.0% | $341 / Sq Ft |
| 02/08/2025 02/08/25 | Off Market | $375,000 | -- | -- |
| 02/07/2025 02/07/25 | For Sale | $375,000 | +55.8% | $341 / Sq Ft |
| 09/16/2024 09/16/24 | Sold | $240,660 | -3.7% | $219 / Sq Ft |
| 08/13/2024 08/13/24 | Pending | -- | -- | -- |
| 06/17/2024 06/17/24 | For Sale | $250,000 | 0.0% | $227 / Sq Ft |
| 05/08/2024 05/08/24 | Off Market | $250,000 | -- | -- |
Purchase History
| Date | Type | Sale Price | Title Company |
|---|---|---|---|
| Assignment Deed | $240,660 | None Listed On Document | |
| Assignment Deed | $240,660 | None Listed On Document | |
| Deed | $10,000 | -- |
Similar Homes in Baltimore, MD
Source: Bright MLS
MLS Number: MDBA2151422
APN: 3532-106
- 806 W 35th St
- 3457 Chestnut Ave
- 812 Powers St
- 3428 Chestnut Ave
- 850 W 35th St
- 3540 Keswick Rd
- 3621 Chestnut Ave
- 838 W 34th St
- 846 W 34th St
- 3348 Chestnut Ave
- 3423 Keswick Rd
- 3343 Paine St
- 3644 Elm Ave
- 3637 Roland Ave
- 3334 Keswick Rd
- 3701 Elm Ave
- 3524 Hickory Ave
- 1007 W 37th St
- 837 W 33rd St
- 3208 Chestnut Ave
- 846 W 36th St Unit 846 W 36th St apartment
- 3600 Keswick Rd Unit A
- 3401 Pleasant Plaza
- 3522 Beech Ave
- 3638 Keswick Rd
- 3415 Hickory Ave
- 3512 Hickory Ave
- 800 Union Ave
- 727 W 40th St
- 3100 Falls Cliff Rd
- 1207 Dellwood Ave
- 3921 Roland Ave
- 1330 W 37th St
- 3300 Clipper Mill Rd
- 3860 Falls Rd Unit 3
- 3860 Falls Rd Unit 4
- 3860 Falls Rd Unit 2
- 3860 Falls Rd Unit 1
- 3000 Falls Rd
- 3850 Quarry Ave
