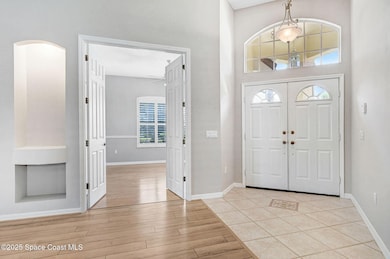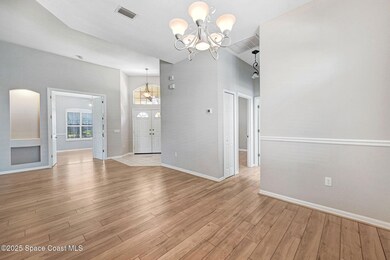
8031 Daventry Dr Melbourne, FL 32940
Baytree NeighborhoodEstimated payment $3,380/month
Highlights
- On Golf Course
- Gated with Attendant
- Screened Porch
- Quest Elementary School Rated A-
- Open Floorplan
- Community Pool
About This Home
Nestled along the 9th fairway of a picturesque golf course, this 3-bedroom 2-bath home offers a serene blend of comfort, style & community living. Located in a prestigious gated & guarded neighborhood, this residence features an open floor plan & a spacious screened-in porch-perfect for relaxing or entertaining with tranquil golf course views. The kitchen is a standout with granite countertops, a custom copper sink, tile backsplash, pantry & a charming breakfast nook with a window overlooking the greens. The great room boasts built-ins & French doors that lead out to a screened porch, creating a seamless indoor-outdoor flow. The primary suite is a peaceful retreat, featuring double-door entry, a bay window, his-and-hers closets & a bath complete with tub, walk-in shower & dual vanities. Throughout the home you'll find fresh interior paint, no carpet & plantation shutters for a timeless finish. Highlights include a laundry room, 2-car garage, new tile roof & A/C. HOA covers lawn care. Residents enjoy top-tier amenities including a large community pool, tennis courts and a playground.
Home Details
Home Type
- Single Family
Est. Annual Taxes
- $7,483
Year Built
- Built in 1997
Lot Details
- 7,405 Sq Ft Lot
- On Golf Course
- Northwest Facing Home
- Front Yard Sprinklers
HOA Fees
Parking
- 2 Car Attached Garage
Home Design
- Tile Roof
- Block Exterior
- Asphalt
- Stucco
Interior Spaces
- 1,850 Sq Ft Home
- 1-Story Property
- Open Floorplan
- Built-In Features
- Ceiling Fan
- Skylights
- Screened Porch
- Tile Flooring
- Golf Course Views
Kitchen
- Breakfast Area or Nook
- Eat-In Kitchen
- Breakfast Bar
- Electric Range
- Microwave
- Plumbed For Ice Maker
- Dishwasher
Bedrooms and Bathrooms
- 3 Bedrooms
- Split Bedroom Floorplan
- Dual Closets
- Walk-In Closet
- 2 Full Bathrooms
- Separate Shower in Primary Bathroom
Laundry
- Laundry in unit
- Washer and Electric Dryer Hookup
Schools
- Quest Elementary School
- Delaura Middle School
- Viera High School
Utilities
- Central Heating and Cooling System
- Heating System Uses Natural Gas
- Gas Water Heater
- Cable TV Available
Listing and Financial Details
- Assessor Parcel Number 26-36-15-Pu-0000g.0-0009.00
Community Details
Overview
- Association fees include ground maintenance
- Fairway Management Association
- Baytree Pud Phase 1 Stage 1 5 Subdivision
- Maintained Community
Recreation
- Golf Course Community
- Tennis Courts
- Community Playground
- Community Pool
Security
- Gated with Attendant
Map
Home Values in the Area
Average Home Value in this Area
Tax History
| Year | Tax Paid | Tax Assessment Tax Assessment Total Assessment is a certain percentage of the fair market value that is determined by local assessors to be the total taxable value of land and additions on the property. | Land | Improvement |
|---|---|---|---|---|
| 2023 | $7,483 | $407,430 | $0 | $0 |
| 2022 | $6,828 | $367,910 | $0 | $0 |
| 2021 | $6,314 | $287,880 | $78,000 | $209,880 |
| 2020 | $6,244 | $289,600 | $82,000 | $207,600 |
| 2019 | $6,213 | $282,450 | $82,000 | $200,450 |
| 2018 | $6,128 | $268,880 | $66,000 | $202,880 |
| 2017 | $5,798 | $259,550 | $85,000 | $174,550 |
| 2016 | $5,871 | $260,650 | $95,000 | $165,650 |
| 2015 | $5,579 | $223,390 | $75,000 | $148,390 |
| 2014 | $5,460 | $211,980 | $75,000 | $136,980 |
Property History
| Date | Event | Price | Change | Sq Ft Price |
|---|---|---|---|---|
| 06/18/2025 06/18/25 | For Sale | $479,900 | +84.6% | $259 / Sq Ft |
| 05/24/2013 05/24/13 | Sold | $260,000 | -3.7% | $140 / Sq Ft |
| 04/28/2013 04/28/13 | Pending | -- | -- | -- |
| 04/09/2013 04/09/13 | For Sale | $269,900 | -- | $146 / Sq Ft |
Purchase History
| Date | Type | Sale Price | Title Company |
|---|---|---|---|
| Warranty Deed | $260,000 | Liberty Maximum Title | |
| Warranty Deed | $225,000 | -- | |
| Warranty Deed | $185,000 | -- | |
| Warranty Deed | $36,900 | -- | |
| Warranty Deed | $331,200 | -- |
Mortgage History
| Date | Status | Loan Amount | Loan Type |
|---|---|---|---|
| Previous Owner | $165,000 | Purchase Money Mortgage | |
| Previous Owner | $50,251 | New Conventional | |
| Previous Owner | $288,000 | No Value Available |
Similar Homes in Melbourne, FL
Source: Space Coast MLS (Space Coast Association of REALTORS®)
MLS Number: 1049371
APN: 26-36-15-PU-0000G.0-0009.00
- 8051 Daventry Dr
- 8002 Bradwick Way
- 7987 Bradwick Way
- 370 Baytree Dr
- 8201 Simpkins Way
- 1636 Gracewood Dr
- 8213 Simpkins Way
- 448 Birchington Ln
- 8216 Simpkins Way
- 1471 Cypress Trace Dr
- 1526 Cypress Trace Dr
- 250 Baytree Dr
- 8064 Kingswood Way
- 1301 Amelia Place
- 1276 Cypress Trace Dr
- 209 Ashbourne Ct
- 1132 Cypress Trace Dr
- 1181 Cypress Trace Dr
- 7914 Creshire Ct
- 1075 Shiloh Dr
- 1367 Cypress Trace Dr
- 1276 Cypress Trace Dr
- 302 Sandhurst Dr
- 2730 Bosque Cir Unit 206
- 1209 Bonaventure Dr
- 813 Lake George Dr
- 706 Palmer Way
- 1390 Hampton Park Ln
- 1382 Hampton Park Ln
- 7667 N Wickham Rd Unit 1019
- 7667 N Wickham Rd Unit 721
- 7667 N Wickham Rd Unit 803
- 7667 N Wickham Rd Unit 419
- 7667 N Wickham Rd Unit 224
- 7667 N Wickham Rd Unit 1211
- 7667 N Wickham Rd Unit 218
- 7667 N Wickham Rd Unit 1419
- 7667 N Wickham Rd Unit 1220
- 1349 Hampton Park Ln
- 1321 Hampton Park Ln






